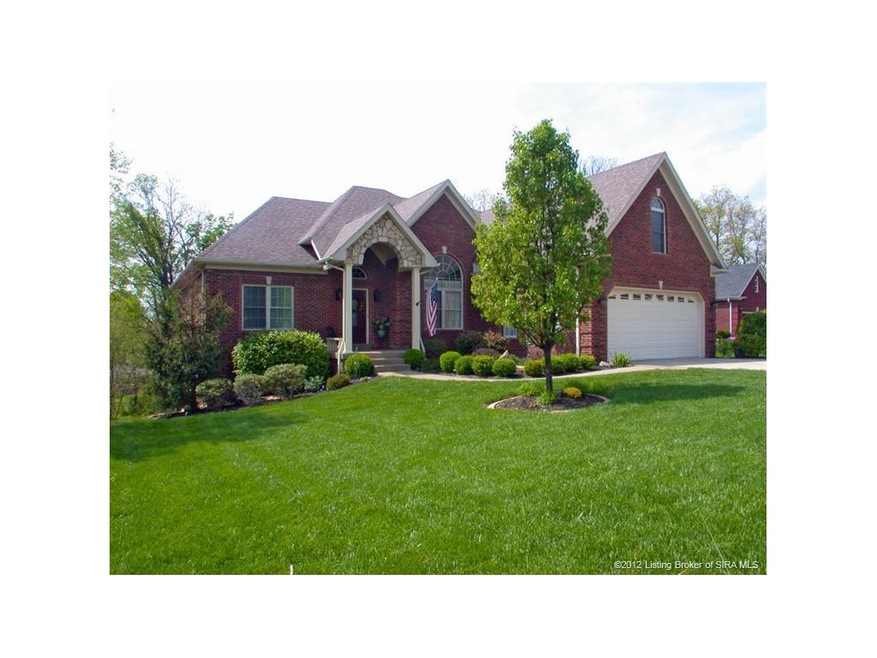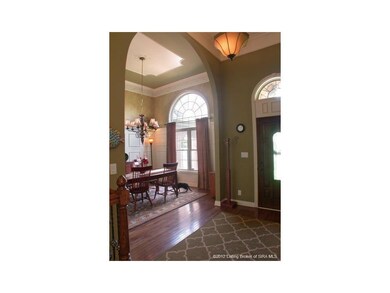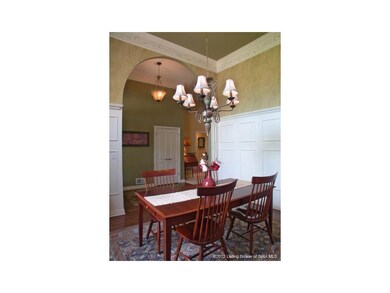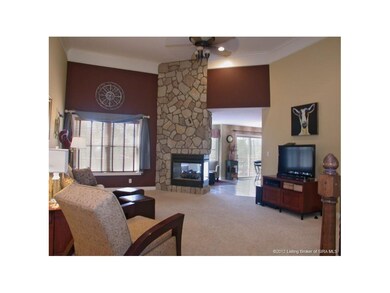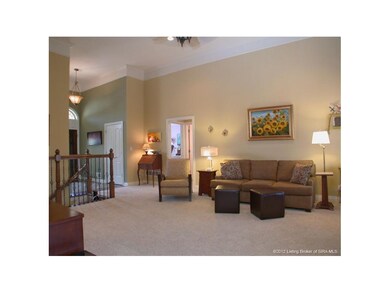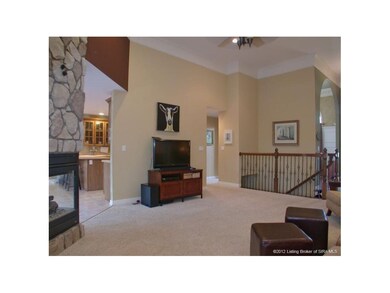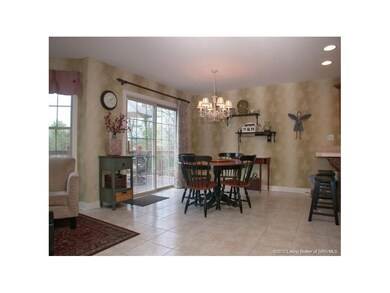
4091 Viewcrest Loop Floyds Knobs, IN 47119
Floyds Knobs NeighborhoodHighlights
- Home Theater
- Scenic Views
- Deck
- Floyds Knobs Elementary School Rated A
- Open Floorplan
- Recreation Room
About This Home
As of January 2013The open floorplan and abundance of natural light make this home gorgeous AND comfortable. Split bedrooms - master has double sinks with cultured stone counters, walk-in closet, shower and jetted tub. Open kitchen features cozy sitting area with 2 way fireplace to living room. Walk-out basement features a fireplace, 12 x 28 media room wired for sound, wet bar and wonderful view of the woods in back. Sits on quiet cul-de-sac. Vaulted ceiling and paneled walls in formal dining room add an elegant touch. Stylish and functional Laundry/Mud rm features beadboard/hanging wall and lots of cabinets. 4th bedroom in basement and 12 x 22 Bonus room leave lots of room to grow. Additional staircase to the basement from the roomy garage! Crown molding -- Lots of amenities.
Last Agent to Sell the Property
Semonin REALTORS License #RB14030661 Listed on: 04/03/2012

Home Details
Home Type
- Single Family
Est. Annual Taxes
- $2,295
Year Built
- Built in 2004
Lot Details
- 0.42 Acre Lot
- Cul-De-Sac
- Street terminates at a dead end
- Landscaped
HOA Fees
- $13 Monthly HOA Fees
Parking
- 2 Car Garage
- Front Facing Garage
- Garage Door Opener
- Driveway
Property Views
- Scenic Vista
- Park or Greenbelt
Home Design
- Frame Construction
Interior Spaces
- 3,683 Sq Ft Home
- 1-Story Property
- Open Floorplan
- Wet Bar
- Cathedral Ceiling
- Ceiling Fan
- Thermal Windows
- Blinds
- Window Screens
- Entrance Foyer
- Formal Dining Room
- Home Theater
- Recreation Room
- Bonus Room
Kitchen
- Eat-In Kitchen
- Breakfast Bar
- Oven or Range
- Dishwasher
- Disposal
Bedrooms and Bathrooms
- 4 Bedrooms
- Split Bedroom Floorplan
- Walk-In Closet
- 3 Full Bathrooms
- Hydromassage or Jetted Bathtub
Finished Basement
- Walk-Out Basement
- Basement Fills Entire Space Under The House
- Sump Pump
- Natural lighting in basement
Home Security
- Home Security System
- Motion Detectors
Outdoor Features
- Deck
- Covered patio or porch
- Exterior Lighting
Utilities
- Forced Air Heating and Cooling System
- Humidifier
- Natural Gas Water Heater
- Water Softener
- Cable TV Available
Listing and Financial Details
- Assessor Parcel Number 220401800328000006
Ownership History
Purchase Details
Home Financials for this Owner
Home Financials are based on the most recent Mortgage that was taken out on this home.Purchase Details
Home Financials for this Owner
Home Financials are based on the most recent Mortgage that was taken out on this home.Purchase Details
Home Financials for this Owner
Home Financials are based on the most recent Mortgage that was taken out on this home.Purchase Details
Home Financials for this Owner
Home Financials are based on the most recent Mortgage that was taken out on this home.Purchase Details
Home Financials for this Owner
Home Financials are based on the most recent Mortgage that was taken out on this home.Similar Homes in Floyds Knobs, IN
Home Values in the Area
Average Home Value in this Area
Purchase History
| Date | Type | Sale Price | Title Company |
|---|---|---|---|
| Deed | $320,000 | -- | |
| Deed | $315,000 | -- | |
| Special Warranty Deed | -- | None Available | |
| Sheriffs Deed | $277,902 | None Available | |
| Warranty Deed | -- | None Available |
Mortgage History
| Date | Status | Loan Amount | Loan Type |
|---|---|---|---|
| Open | $109,000 | Credit Line Revolving | |
| Open | $292,000 | New Conventional | |
| Closed | $300,000 | New Conventional | |
| Previous Owner | $184,200 | New Conventional | |
| Previous Owner | $195,000 | New Conventional | |
| Previous Owner | $67,980 | Purchase Money Mortgage |
Property History
| Date | Event | Price | Change | Sq Ft Price |
|---|---|---|---|---|
| 01/25/2013 01/25/13 | Sold | $320,000 | -1.5% | $72 / Sq Ft |
| 12/17/2012 12/17/12 | Pending | -- | -- | -- |
| 10/19/2012 10/19/12 | For Sale | $325,000 | +3.2% | $73 / Sq Ft |
| 05/24/2012 05/24/12 | Sold | $315,000 | -1.6% | $86 / Sq Ft |
| 04/08/2012 04/08/12 | Pending | -- | -- | -- |
| 04/03/2012 04/03/12 | For Sale | $320,000 | -- | $87 / Sq Ft |
Tax History Compared to Growth
Tax History
| Year | Tax Paid | Tax Assessment Tax Assessment Total Assessment is a certain percentage of the fair market value that is determined by local assessors to be the total taxable value of land and additions on the property. | Land | Improvement |
|---|---|---|---|---|
| 2024 | $3,884 | $446,700 | $50,900 | $395,800 |
| 2023 | $3,884 | $450,800 | $50,900 | $399,900 |
| 2022 | $3,534 | $411,100 | $50,900 | $360,200 |
| 2021 | $3,276 | $384,500 | $50,900 | $333,600 |
| 2020 | $2,773 | $338,000 | $50,900 | $287,100 |
| 2019 | $2,541 | $318,000 | $50,900 | $267,100 |
| 2018 | $2,496 | $318,100 | $50,900 | $267,200 |
| 2017 | $2,649 | $319,500 | $50,900 | $268,600 |
| 2016 | $2,251 | $297,300 | $50,900 | $246,400 |
| 2014 | $2,563 | $296,000 | $51,500 | $244,500 |
| 2013 | -- | $290,600 | $51,500 | $239,100 |
Agents Affiliated with this Home
-
Tammy Hogan

Seller's Agent in 2013
Tammy Hogan
Lopp Real Estate Brokers
(502) 386-2493
16 in this area
166 Total Sales
-
Beth Hogan Koetter
B
Seller Co-Listing Agent in 2013
Beth Hogan Koetter
Lopp Real Estate Brokers
(502) 608-5818
1 in this area
1 Total Sale
-
Jennifer Carroll

Buyer's Agent in 2013
Jennifer Carroll
Semonin Realty
(502) 693-2300
20 in this area
212 Total Sales
-
Nancy Stein

Seller's Agent in 2012
Nancy Stein
Semonin Realty
(502) 296-4306
6 in this area
152 Total Sales
-
Kathy Striby

Buyer's Agent in 2012
Kathy Striby
Lopp Real Estate Brokers
(502) 558-0505
2 in this area
71 Total Sales
Map
Source: Southern Indiana REALTORS® Association
MLS Number: 201202354
APN: 22-04-01-800-328.000-006
- 5014 Denise Way
- 5100 W Shoreline Dr
- 4052 Tanglewood Dr
- 0 Erin Ct
- 4635 Buck Creek Rd
- 0 Saint Johns Rd Unit MBR22021325
- 0 Old Oak Ridge Lot #5 Unit 202309649
- 6202 Eric Dr
- 4081 Paoli Pike
- 6028 May St
- 3371 Highland Dr
- 4167 E Luther Rd
- 5118 Everett Ave
- 3903 Paoli Pike
- Lot 2 Saint Marys Rd
- 6223 Elanor Ct
- 4484 Saint Marys Rd
- 3003 Reflection Way
- 6101 Partridge Place
- 3031 Masters Dr
