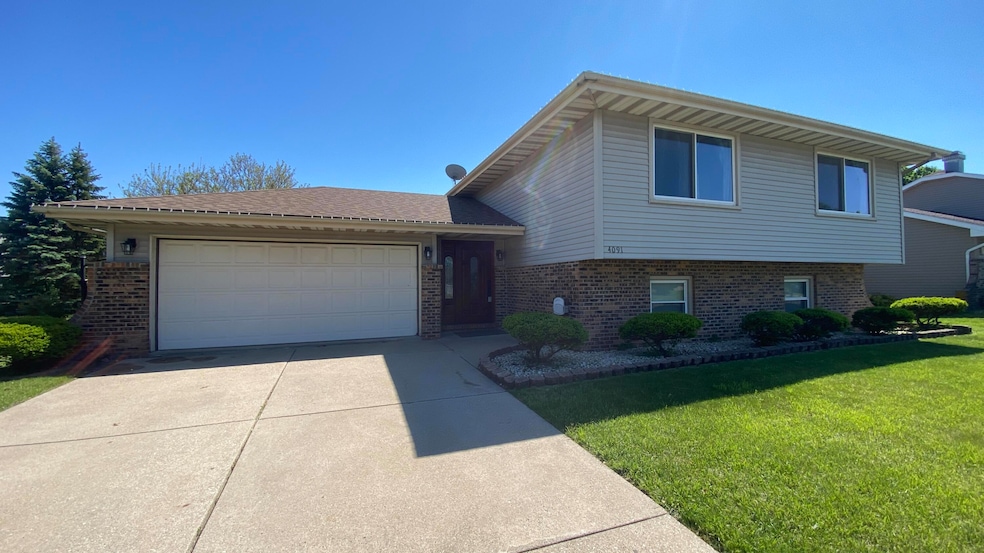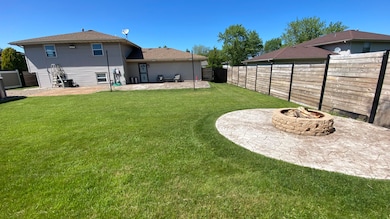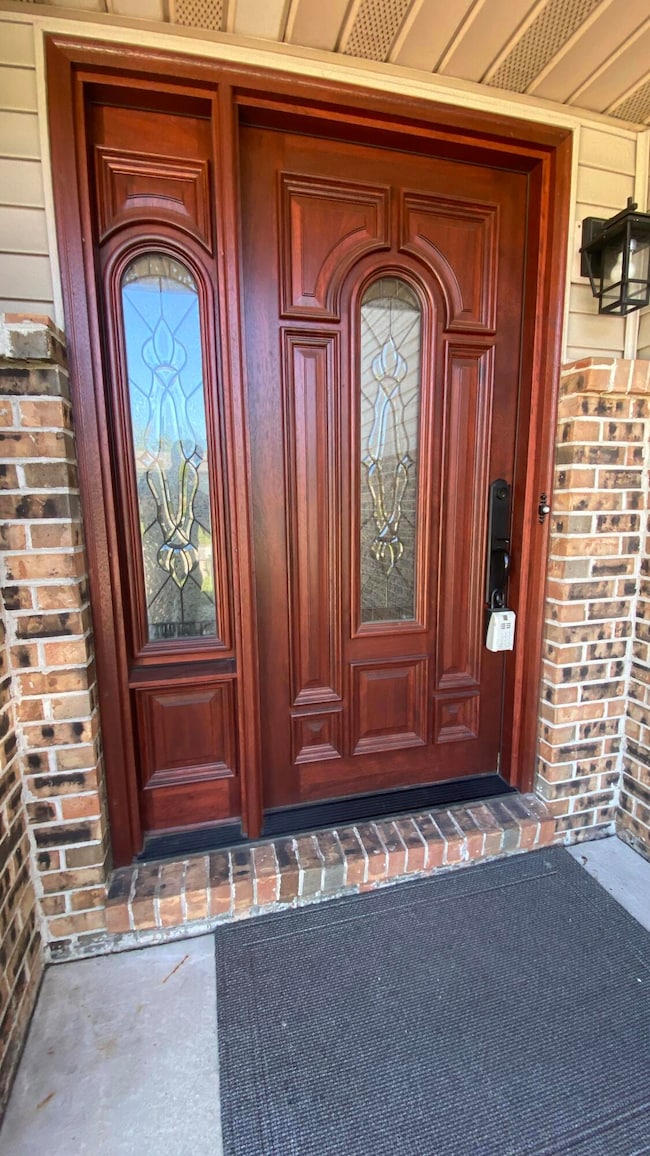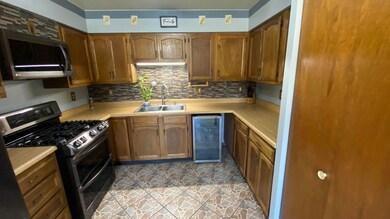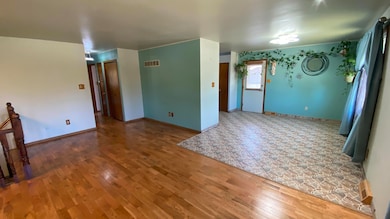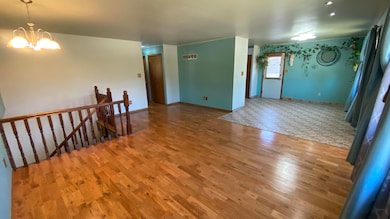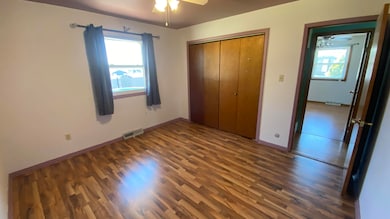4091 W 76th Ln Merrillville, IN 46410
West Merrillville NeighborhoodEstimated payment $1,870/month
Highlights
- Above Ground Pool
- Neighborhood Views
- Country Kitchen
- No HOA
- Balcony
- Front Porch
About This Home
Motivated Sellers! Picture yourself living the resort lifestyle in this Well maintained and updated 4 bedroom and 2 bath Bi-Level home with a gated & fenced privacy big back yard with stamped patio, big oval pool, personal firepit area, and kids play gym. Enter through the custom wood front door the roomy tiled foyer up the wood staircase into the spacious living room which opens to the large kitchen with plenty of cabinets, pantry, tile flooring, gorgeous glass backsplash and walkout to the upper balcony great for grilling. Continuing on the main level is the updated hall bath with custom tile flooring, shower with tile niches, a big vanity with granite top & undermount bowl, then onto primary bedroom and 2nd bedroom each with laminate floors, fans, and big closets. The lower level Features an Open great room with a built in bar with granite top, a 3/4 bath with custom tile shower and upscale bath tile niche accents, Two more generous bedroom(one with a chalk paint wall), Big laundry room with shelves, cabinets and laundry tub! The large garage includes a work shop area and fridge! Many new updates inside and outside of this home. Front Door 2022, rear door 2023, Stamped Concrete Patio 2021, Pool 2021,Roof 2016, HVAC 2014, Windows 2014. The Outside is your own personal oasis with a beautiful privacy fenced backyard with oval pool, fire pit area with wood storage, shed, garden, custom playset & plenty of room to play and enjoy the outdoors!
Home Details
Home Type
- Single Family
Est. Annual Taxes
- $2,618
Year Built
- Built in 1981
Lot Details
- 10,411 Sq Ft Lot
- Landscaped
Parking
- 2.5 Car Garage
Home Design
- Brick Foundation
Interior Spaces
- Living Room
- Neighborhood Views
Kitchen
- Country Kitchen
- Gas Range
- Dishwasher
Flooring
- Tile
- Vinyl
Bedrooms and Bathrooms
- 4 Bedrooms
Laundry
- Laundry Room
- Laundry on lower level
- Dryer
- Washer
- Sink Near Laundry
Outdoor Features
- Above Ground Pool
- Balcony
- Patio
- Front Porch
Schools
- Merrillville High School
Utilities
- Forced Air Heating and Cooling System
- Heating System Uses Natural Gas
Community Details
- No Home Owners Association
- Crescent Lake 01 Subdivision
Listing and Financial Details
- Assessor Parcel Number 451218376017000030
Map
Home Values in the Area
Average Home Value in this Area
Tax History
| Year | Tax Paid | Tax Assessment Tax Assessment Total Assessment is a certain percentage of the fair market value that is determined by local assessors to be the total taxable value of land and additions on the property. | Land | Improvement |
|---|---|---|---|---|
| 2024 | $5,010 | $215,800 | $43,100 | $172,700 |
| 2023 | $1,886 | $213,800 | $41,800 | $172,000 |
| 2022 | $1,886 | $187,600 | $35,400 | $152,200 |
| 2021 | $1,461 | $156,600 | $33,100 | $123,500 |
| 2020 | $1,367 | $150,800 | $31,800 | $119,000 |
| 2019 | $1,652 | $142,200 | $30,000 | $112,200 |
| 2018 | $1,593 | $133,800 | $30,000 | $103,800 |
| 2017 | $1,556 | $133,400 | $30,000 | $103,400 |
| 2016 | $1,595 | $136,400 | $28,900 | $107,500 |
| 2014 | $1,179 | $135,000 | $28,600 | $106,400 |
| 2013 | $1,254 | $136,700 | $30,800 | $105,900 |
Property History
| Date | Event | Price | List to Sale | Price per Sq Ft |
|---|---|---|---|---|
| 12/09/2025 12/09/25 | Price Changed | $314,998 | 0.0% | $149 / Sq Ft |
| 11/26/2025 11/26/25 | Price Changed | $314,999 | -1.3% | $149 / Sq Ft |
| 10/13/2025 10/13/25 | Price Changed | $319,000 | -3.3% | $151 / Sq Ft |
| 09/23/2025 09/23/25 | Price Changed | $329,993 | 0.0% | $156 / Sq Ft |
| 09/17/2025 09/17/25 | Price Changed | $329,994 | 0.0% | $156 / Sq Ft |
| 09/03/2025 09/03/25 | Price Changed | $329,995 | 0.0% | $156 / Sq Ft |
| 08/27/2025 08/27/25 | Price Changed | $329,996 | 0.0% | $156 / Sq Ft |
| 08/21/2025 08/21/25 | Price Changed | $329,997 | 0.0% | $156 / Sq Ft |
| 08/15/2025 08/15/25 | Price Changed | $329,998 | 0.0% | $156 / Sq Ft |
| 08/11/2025 08/11/25 | Price Changed | $329,999 | -5.7% | $156 / Sq Ft |
| 08/01/2025 08/01/25 | Price Changed | $349,895 | 0.0% | $165 / Sq Ft |
| 07/21/2025 07/21/25 | Price Changed | $349,896 | 0.0% | $165 / Sq Ft |
| 07/15/2025 07/15/25 | Price Changed | $349,897 | 0.0% | $165 / Sq Ft |
| 06/23/2025 06/23/25 | Price Changed | $349,898 | 0.0% | $165 / Sq Ft |
| 05/31/2025 05/31/25 | Price Changed | $349,899 | 0.0% | $165 / Sq Ft |
| 05/26/2025 05/26/25 | For Sale | $349,900 | -- | $165 / Sq Ft |
Source: Northwest Indiana Association of REALTORS®
MLS Number: 821472
APN: 45-12-18-376-017.000-030
- 4127 W 76th Ln
- 4464 W 77th Ave
- 4298 W 77th Place
- 4292 W 77th Place
- 7680 Williams St
- 7701 Whitcomb St
- 7507 Whitcomb St
- 4515 W 78th Ave
- 4328 W 78th Place
- 7714 Wallace St
- 4534 W 78th Place
- 7709 Wallace St
- 4901 Oriole Ave
- 7438 Whitcomb St
- 7480 Williams St
- 4916 Oriole Ave
- 7432-34 Noble St
- 4925 Oriole Ave
- 3615 W 73rd Ct
- 4934 Oriole Ave
- 3944 W 77th Place
- 3755 W 75th Ct Unit ID1285097P
- 7989 Morton St
- 8118 International Dr
- 2963 W 74th Ave
- 3123 W 82nd Place Unit 53D
- 3121 W 82nd Place Unit 53C
- 3119 W 82nd Place Unit 53b
- 3103 W 82nd Place Unit 52b
- 8162 Westwood Ct
- 3136 W 83rd Ln Unit 46C
- 8413 Jennings Place
- 1445 Grandview Ct
- 8201 Polo Club Dr
- 6643 Prairie Rose Dr
- 8400 Grant Cir
- 1742 S Broad St Unit D
- 9123 Cleveland St
- 838 W 67th Ln
- 1140 W 86th Place
