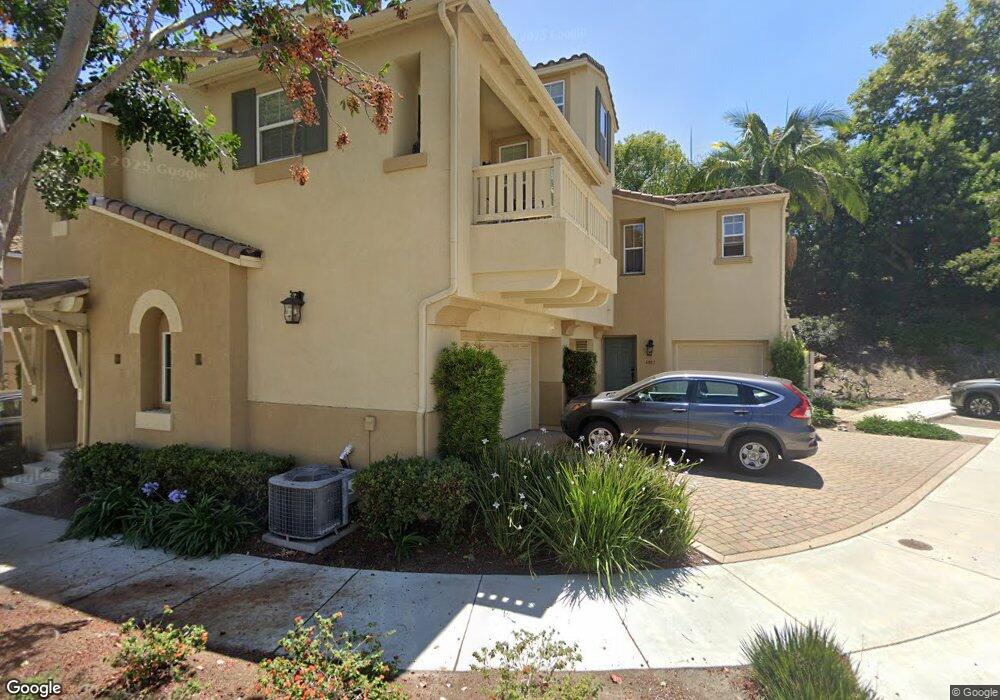4092 Karst Rd Carlsbad, CA 92010
Calavera Hills NeighborhoodEstimated Value: $775,051 - $878,000
3
Beds
2
Baths
1,341
Sq Ft
$628/Sq Ft
Est. Value
About This Home
This home is located at 4092 Karst Rd, Carlsbad, CA 92010 and is currently estimated at $841,513, approximately $627 per square foot. 4092 Karst Rd is a home located in San Diego County with nearby schools including Calavera Hills Elementary, Calavera Hills Middle, and Sage Creek High.
Ownership History
Date
Name
Owned For
Owner Type
Purchase Details
Closed on
Feb 22, 2019
Sold by
Mitchell Ronald K and Mitchell Lauren
Bought by
Wright Shauna Lee
Current Estimated Value
Home Financials for this Owner
Home Financials are based on the most recent Mortgage that was taken out on this home.
Original Mortgage
$420,000
Outstanding Balance
$368,502
Interest Rate
4.4%
Mortgage Type
New Conventional
Estimated Equity
$473,011
Purchase Details
Closed on
Mar 8, 2016
Sold by
Mitchell Ronald A and Mitchell Jeanette J
Bought by
Mitchell Ronald K and Mitchell Lauren
Home Financials for this Owner
Home Financials are based on the most recent Mortgage that was taken out on this home.
Original Mortgage
$322,100
Interest Rate
2.87%
Mortgage Type
Adjustable Rate Mortgage/ARM
Purchase Details
Closed on
Nov 29, 2006
Sold by
Cal E1 Llc
Bought by
Mitchell Ronald A and Mitchell Jeanette J
Home Financials for this Owner
Home Financials are based on the most recent Mortgage that was taken out on this home.
Original Mortgage
$316,044
Interest Rate
6%
Mortgage Type
New Conventional
Create a Home Valuation Report for This Property
The Home Valuation Report is an in-depth analysis detailing your home's value as well as a comparison with similar homes in the area
Home Values in the Area
Average Home Value in this Area
Purchase History
| Date | Buyer | Sale Price | Title Company |
|---|---|---|---|
| Wright Shauna Lee | $525,000 | First American Title | |
| Mitchell Ronald K | -- | Wfg National Title Co Of Ca | |
| Mitchell Ronald A | $395,500 | First American Title |
Source: Public Records
Mortgage History
| Date | Status | Borrower | Loan Amount |
|---|---|---|---|
| Open | Wright Shauna Lee | $420,000 | |
| Previous Owner | Mitchell Ronald K | $322,100 | |
| Previous Owner | Mitchell Ronald A | $316,044 |
Source: Public Records
Tax History
| Year | Tax Paid | Tax Assessment Tax Assessment Total Assessment is a certain percentage of the fair market value that is determined by local assessors to be the total taxable value of land and additions on the property. | Land | Improvement |
|---|---|---|---|---|
| 2025 | $7,661 | $585,642 | $333,547 | $252,095 |
| 2024 | $7,661 | $574,159 | $327,007 | $247,152 |
| 2023 | $7,633 | $562,902 | $320,596 | $242,306 |
| 2022 | $7,536 | $551,865 | $314,310 | $237,555 |
| 2021 | $7,793 | $541,046 | $308,148 | $232,898 |
| 2020 | $7,745 | $535,499 | $304,989 | $230,510 |
| 2019 | $7,158 | $474,458 | $270,223 | $204,235 |
| 2018 | $6,945 | $465,156 | $264,925 | $200,231 |
| 2017 | $6,849 | $456,036 | $259,731 | $196,305 |
| 2016 | $6,478 | $430,000 | $193,000 | $237,000 |
| 2015 | $6,207 | $400,000 | $180,000 | $220,000 |
| 2014 | $5,841 | $365,000 | $165,000 | $200,000 |
Source: Public Records
Map
Nearby Homes
- 2972 Lancaster Rd
- 4682 Meadow Dr
- 3441 Rich Field Dr
- 2835 Hillsboro Ct
- 2808 Winthrop Ave
- 2816 Fairfield Ave
- 3609 Buck Ridge Ave
- 4375 Stanford St
- 3918 Rill Ct
- 2755 Victoria Ave
- 2736 Victoria Ave
- 3485 Corvallis St
- 2543 Glasgow Dr
- 4459 Dorchester Place
- 3304 Telaga Rd
- 3269 Vestra Way
- 3072 Marron Rd
- 4829 Portola Ct
- 4825 Portola Ct
- 2726 Naples Ct
- 4094 Karst Rd Unit 204
- 4090 Karst Rd
- 4100 Karst Rd Unit 213
- 4088 Karst Rd
- 4102 Karst Rd
- 4086 Karst Rd
- 4103 Peninsula Dr Unit 218
- 4110 Karst Rd Unit 210
- 4119 Karst Rd Unit 183
- 4105 Peninsula Dr
- 4107 Peninsula Dr
- 4104 Karst Rd Unit 212
- 4084 Karst Rd
- 4099 Karst Rd Unit 185
- 4099 Peninsula Dr
- 4114 Peninsula Dr Unit 153
- 4112 Peninsula Dr
- 4101 Peninsula Dr
- 4117 Peninsula Dr
- 4109 Peninsula Dr
