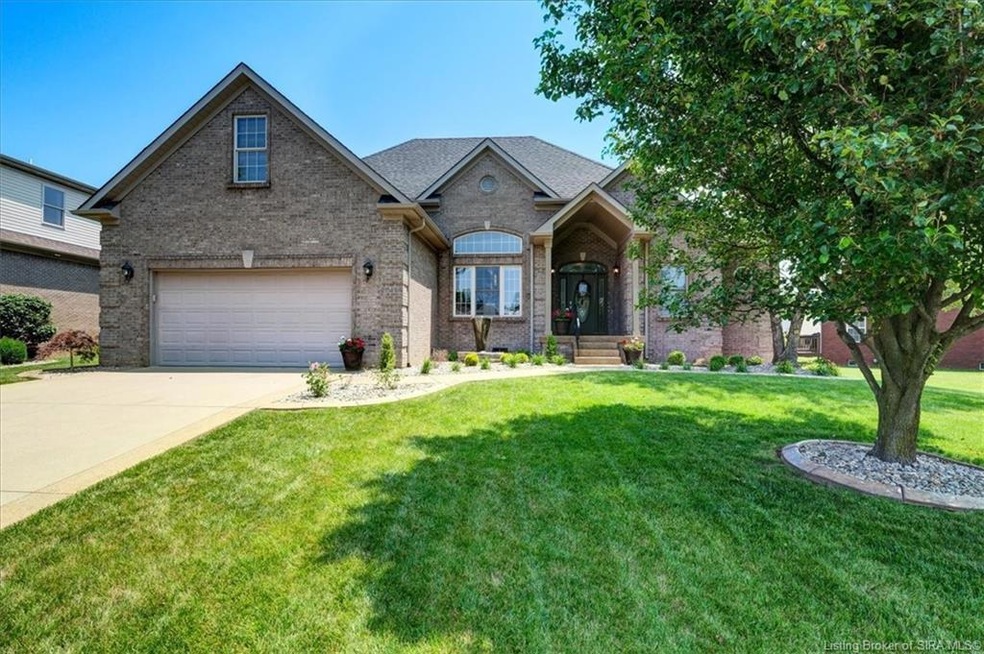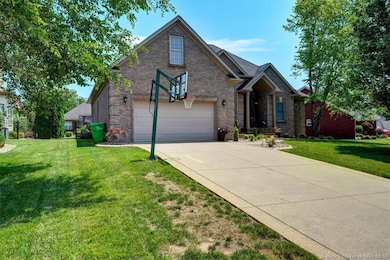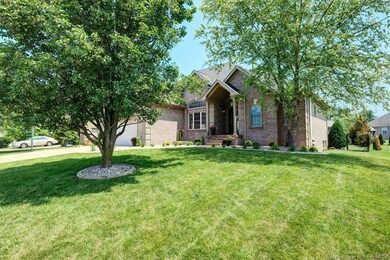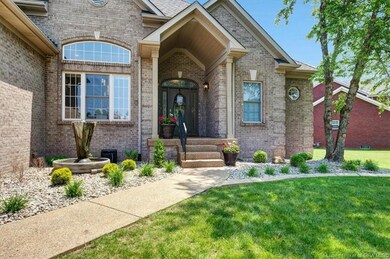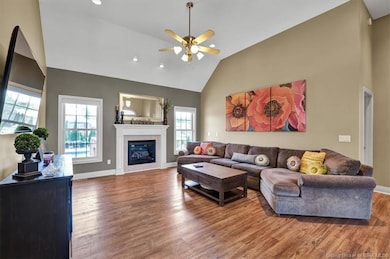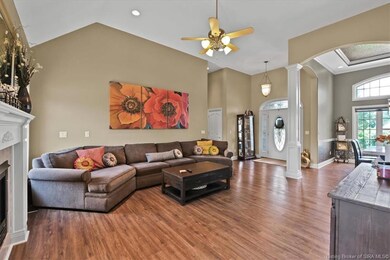
4092 Viewcrest Loop Floyds Knobs, IN 47119
Floyds Knobs NeighborhoodHighlights
- In Ground Pool
- Deck
- Main Floor Primary Bedroom
- Floyds Knobs Elementary School Rated A
- Recreation Room
- Covered patio or porch
About This Home
As of July 2023ATTENTION those that enjoy entertaining family and friends, LOOK NO FURTHER than this STUNNING Floyds Knobs home in the Floyd Central School District that HAS IT ALL! This meticulous seller has taken great care of this 1.5 story immaculate abode and it shows in all of the RECENT updates. From the newer luxury vinyl plank flooring (2021) that spans the entire main level, to the fresh paint, newer carpet, recently updated LOW-maintenance landscaping, high end HUNTER DOUGLAS window coverings that remain, newer GRANITE counter tops in the kitchen, to the just months old pool liner, you are sure to be at a loss for words. All FOUR bedrooms in this nearly 4000 finished sq ft of living space are above grade and spaced PERFECTLY apart for max comfort and privacy. The FULL finished basement showcases plenty of space for lounging, a beautiful barn wood feature wall, a possible FIFTH bedroom (no egress), a spacious full bath (check out the urinal and vessel bowl sink!), a wet bar and recently finished GYM area complete w/ gym flooring! You'll appreciate that outdoor surround sound, the trex style decking, private fully fenced yard, and HEATED inground pool on sunny days!! Did I mention that seller had installed a whole house generator plug? Rest assured your goods are safe in the event of a power outage and you won't be left in the dark. Don't sleep on this one! A showing is a SALE!!! Sq ft & rm sz approx.
Last Agent to Sell the Property
Schuler Bauer Real Estate Services ERA Powered (N License #RB14043856

Home Details
Home Type
- Single Family
Est. Annual Taxes
- $3,651
Year Built
- Built in 2004
Lot Details
- 0.3 Acre Lot
- Cul-De-Sac
- Fenced Yard
- Landscaped
HOA Fees
- $7 Monthly HOA Fees
Parking
- 2 Car Attached Garage
- Front Facing Garage
- Driveway
Home Design
- Poured Concrete
- Frame Construction
- Vinyl Siding
- Radon Mitigation System
Interior Spaces
- 3,934 Sq Ft Home
- 1.5-Story Property
- Wet Bar
- Sound System
- Ceiling Fan
- Gas Fireplace
- Thermal Windows
- Window Screens
- Recreation Room
- Bonus Room
- First Floor Utility Room
- Utility Room
Kitchen
- Oven or Range
- Microwave
- Dishwasher
Bedrooms and Bathrooms
- 4 Bedrooms
- Primary Bedroom on Main
- Walk-In Closet
- 3 Full Bathrooms
Laundry
- Dryer
- Washer
Finished Basement
- Basement Fills Entire Space Under The House
- Sump Pump
- Natural lighting in basement
Outdoor Features
- In Ground Pool
- Deck
- Covered patio or porch
- Exterior Lighting
Utilities
- Forced Air Heating and Cooling System
- Natural Gas Water Heater
- Cable TV Available
Listing and Financial Details
- Assessor Parcel Number 220401800335000006
Map
Home Values in the Area
Average Home Value in this Area
Property History
| Date | Event | Price | Change | Sq Ft Price |
|---|---|---|---|---|
| 07/27/2023 07/27/23 | Sold | $496,900 | +0.4% | $126 / Sq Ft |
| 06/20/2023 06/20/23 | Pending | -- | -- | -- |
| 06/14/2023 06/14/23 | For Sale | $494,900 | +46.9% | $126 / Sq Ft |
| 07/07/2017 07/07/17 | Sold | $337,000 | -0.9% | $95 / Sq Ft |
| 05/29/2017 05/29/17 | Pending | -- | -- | -- |
| 05/24/2017 05/24/17 | For Sale | $339,900 | -- | $96 / Sq Ft |
Tax History
| Year | Tax Paid | Tax Assessment Tax Assessment Total Assessment is a certain percentage of the fair market value that is determined by local assessors to be the total taxable value of land and additions on the property. | Land | Improvement |
|---|---|---|---|---|
| 2024 | $4,159 | $444,300 | $41,500 | $402,800 |
| 2023 | $4,159 | $450,500 | $41,500 | $409,000 |
| 2022 | $3,730 | $409,900 | $41,500 | $368,400 |
| 2021 | $3,463 | $382,500 | $41,500 | $341,000 |
| 2020 | $2,913 | $334,500 | $41,500 | $293,000 |
| 2019 | $2,683 | $315,400 | $41,500 | $273,900 |
| 2018 | $2,637 | $315,200 | $41,500 | $273,700 |
| 2017 | $4,074 | $316,700 | $41,500 | $275,200 |
| 2016 | $2,427 | $301,000 | $41,500 | $259,500 |
| 2014 | $2,331 | $273,900 | $41,500 | $232,400 |
| 2013 | -- | $268,800 | $41,500 | $227,300 |
Mortgage History
| Date | Status | Loan Amount | Loan Type |
|---|---|---|---|
| Open | $372,675 | New Conventional | |
| Previous Owner | $262,000 | New Conventional | |
| Previous Owner | $265,000 | New Conventional | |
| Previous Owner | $269,600 | New Conventional | |
| Previous Owner | $26,200 | New Conventional | |
| Previous Owner | $246,024 | FHA | |
| Previous Owner | $259,971 | FHA | |
| Previous Owner | $47,000 | Credit Line Revolving | |
| Previous Owner | $26,170 | Stand Alone Second | |
| Previous Owner | $209,360 | New Conventional |
Deed History
| Date | Type | Sale Price | Title Company |
|---|---|---|---|
| Warranty Deed | $496,900 | None Listed On Document | |
| Deed | -- | Kemp Title Agency Llc | |
| Corporate Deed | -- | None Available |
Similar Homes in Floyds Knobs, IN
Source: Southern Indiana REALTORS® Association
MLS Number: 202308360
APN: 22-04-01-800-335.000-006
- 4052 Tanglewood Dr
- 0 Erin Ct
- 4635 Buck Creek Rd
- 4304 Joann Ct
- 4683 Paoli Pike
- 0 Saint Johns Rd Unit MBR22021325
- 0 Old Oak Ridge Lot #5 Unit 202309649
- 0 Scottsville Rd Unit 2024012427
- 4525 Scottsville Rd
- 4081 Paoli Pike
- 3371 Highland Dr
- 4167 E Luther Rd
- 3903 Paoli Pike
- 5118 Everett Ave
- Lot 4 Jones Ln
- Lot 1 Jones Ln
- 6101 Partridge Place
- 415 Milan Ct Unit 35
- 301 Tuscany Dr
- 413 Milan Ct Unit 34
