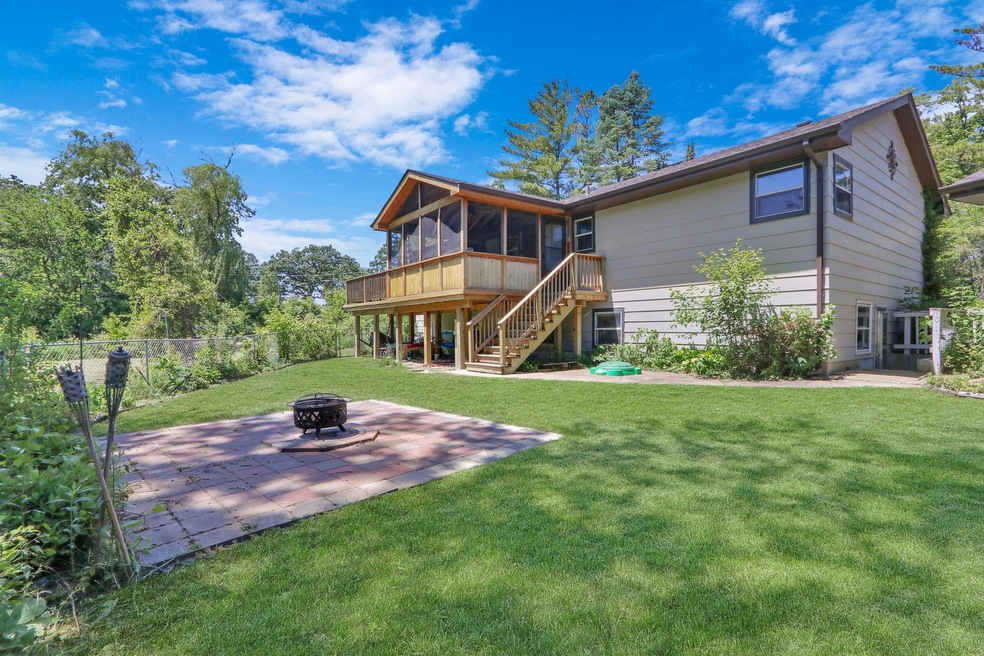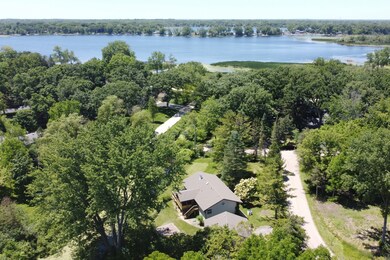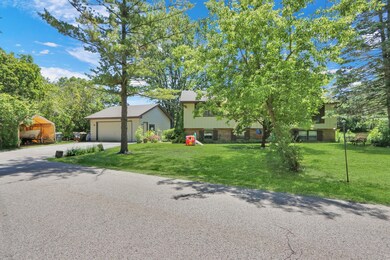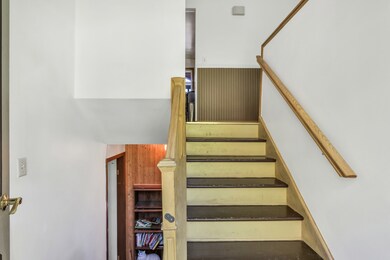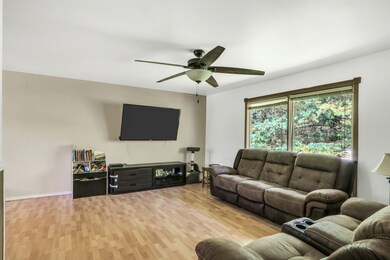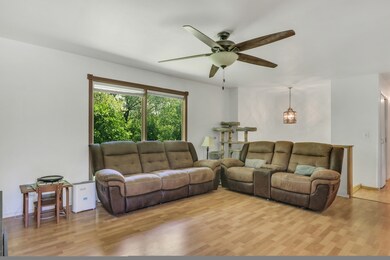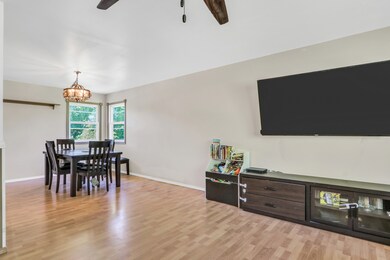
40924 N Hook Cir Antioch, IL 60002
Highlights
- Water Views
- Boat Dock
- Property fronts a channel
- Antioch Community High School Rated A-
- 0.7 Acre Lot
- Community Lake
About This Home
As of July 2024CHANNEL FRONT property to East Loon Lake! This 3 bedroom, 3 bathroom home has SO MUCH to offer! Situated on 3/4 acre channel front lot, you have direct access to throw in your kayaks or john boat to take a quick cruise around both lakes! Located within the neighborhood is a Full Member Only access area with boat launch, pier and boat slips. Loon Lake is a motorized private lake and you have full access to enjoy year round fishing, boating and fun! This home features 3 bedrooms, 3 bathrooms, screened-in porch, deck, 2.5 car garage and fenced in backyard. Main level has open and bright living room, separate dining room, kitchen and eating area. 3 well-sized bedrooms include master bed and bath suite, dual closets, NO CARPET and ceiling fans. The lower level has new carpet (2023), HUGE open space, full renovated bathroom, exterior access and separate storage area that has also been converted into a 4th bedroom area. So many items are 5 years or newer - roof/gutters/pavers/washer/dryer and A/C was added in 2020! High-end Rain Soft water softener system was recently installed. Dishwasher new in 2023. Tons of potential to make this home yours! Priced for a quick sale! Ask your agent for a few more details!
Last Agent to Sell the Property
RE/MAX Advantage Realty License #475173709 Listed on: 06/12/2024

Home Details
Home Type
- Single Family
Est. Annual Taxes
- $7,359
Year Built
- Built in 1978
Lot Details
- 0.7 Acre Lot
- Lot Dimensions are 180 x 129 x 180 x 100
- Property fronts a channel
- Fenced Yard
- Corner Lot
- Paved or Partially Paved Lot
HOA Fees
- $13 Monthly HOA Fees
Parking
- 2.5 Car Detached Garage
- Garage ceiling height seven feet or more
- Garage Door Opener
- Driveway
- Parking Included in Price
Home Design
- Raised Ranch Architecture
- Bi-Level Home
- Asphalt Roof
- Concrete Perimeter Foundation
Interior Spaces
- 1,875 Sq Ft Home
- Built-In Features
- Whole House Fan
- Ceiling Fan
- Formal Dining Room
- Screened Porch
- Lower Floor Utility Room
- Laminate Flooring
- Water Views
- Storm Screens
Kitchen
- Breakfast Bar
- Cooktop
- Dishwasher
Bedrooms and Bathrooms
- 3 Bedrooms
- 3 Potential Bedrooms
- 3 Full Bathrooms
Laundry
- Laundry in unit
- Dryer
- Washer
- Sink Near Laundry
Partially Finished Basement
- English Basement
- Basement Fills Entire Space Under The House
- Exterior Basement Entry
- Sump Pump
- Finished Basement Bathroom
Outdoor Features
- Tideland Water Rights
- Screened Deck
Location
- Property is near a park
Schools
- Oakland Elementary School
- Antioch Upper Grade Middle School
- Antioch Community High School
Utilities
- Forced Air Heating and Cooling System
- Heating System Uses Natural Gas
- Well
- Water Softener is Owned
- Private or Community Septic Tank
Listing and Financial Details
- Homeowner Tax Exemptions
- Other Tax Exemptions
Community Details
Overview
- Association fees include lake rights
- Wedgewood Subdivision
- Community Lake
Recreation
- Boat Dock
Ownership History
Purchase Details
Home Financials for this Owner
Home Financials are based on the most recent Mortgage that was taken out on this home.Purchase Details
Home Financials for this Owner
Home Financials are based on the most recent Mortgage that was taken out on this home.Purchase Details
Home Financials for this Owner
Home Financials are based on the most recent Mortgage that was taken out on this home.Similar Homes in Antioch, IL
Home Values in the Area
Average Home Value in this Area
Purchase History
| Date | Type | Sale Price | Title Company |
|---|---|---|---|
| Warranty Deed | $310,000 | Chicago Title | |
| Warranty Deed | $262,000 | Blackhawk Title Services | |
| Warranty Deed | $164,000 | Greater Illinois Title Compa |
Mortgage History
| Date | Status | Loan Amount | Loan Type |
|---|---|---|---|
| Open | $248,000 | New Conventional | |
| Previous Owner | $262,000 | VA | |
| Previous Owner | $139,200 | New Conventional | |
| Previous Owner | $136,000 | New Conventional | |
| Previous Owner | $16,400 | Credit Line Revolving | |
| Previous Owner | $114,800 | New Conventional | |
| Previous Owner | $35,000 | Credit Line Revolving | |
| Previous Owner | $130,000 | Unknown | |
| Previous Owner | $60,000 | Unknown | |
| Previous Owner | $25,500 | Stand Alone Second |
Property History
| Date | Event | Price | Change | Sq Ft Price |
|---|---|---|---|---|
| 07/16/2024 07/16/24 | Sold | $310,000 | -1.6% | $165 / Sq Ft |
| 06/24/2024 06/24/24 | Pending | -- | -- | -- |
| 06/20/2024 06/20/24 | Price Changed | $315,000 | -3.1% | $168 / Sq Ft |
| 06/12/2024 06/12/24 | For Sale | $325,000 | +24.0% | $173 / Sq Ft |
| 11/23/2021 11/23/21 | Sold | $262,000 | -4.7% | $140 / Sq Ft |
| 10/13/2021 10/13/21 | Pending | -- | -- | -- |
| 10/06/2021 10/06/21 | For Sale | $275,000 | -- | $147 / Sq Ft |
Tax History Compared to Growth
Tax History
| Year | Tax Paid | Tax Assessment Tax Assessment Total Assessment is a certain percentage of the fair market value that is determined by local assessors to be the total taxable value of land and additions on the property. | Land | Improvement |
|---|---|---|---|---|
| 2024 | $7,359 | $89,867 | $4,084 | $85,783 |
| 2023 | -- | $80,468 | $3,657 | $76,811 |
| 2022 | $0 | $73,201 | $7,515 | $65,686 |
| 2021 | $6,206 | $68,303 | $7,012 | $61,291 |
| 2020 | $6,073 | $66,416 | $6,818 | $59,598 |
| 2019 | $6,183 | $63,513 | $6,520 | $56,993 |
| 2018 | $5,408 | $61,341 | $5,088 | $56,253 |
| 2017 | $4,955 | $56,415 | $4,843 | $51,572 |
| 2016 | $5,023 | $54,444 | $4,674 | $49,770 |
| 2015 | $4,969 | $53,059 | $4,555 | $48,504 |
| 2014 | $5,208 | $56,388 | $10,145 | $46,243 |
| 2012 | $5,328 | $58,822 | $10,145 | $48,677 |
Agents Affiliated with this Home
-
Danielle Nielsen

Seller's Agent in 2024
Danielle Nielsen
RE/MAX
(847) 276-0199
13 in this area
93 Total Sales
-
Jim Starwalt

Buyer's Agent in 2024
Jim Starwalt
Better Homes and Gardens Real Estate Star Homes
(847) 650-9139
44 in this area
1,511 Total Sales
-
Kat Becker

Seller's Agent in 2021
Kat Becker
RE/MAX
(847) 489-0236
26 in this area
184 Total Sales
-
Renee Murrin

Seller Co-Listing Agent in 2021
Renee Murrin
RE/MAX
(847) 910-6565
5 in this area
13 Total Sales
-
Donna Crivello

Buyer's Agent in 2021
Donna Crivello
Results Realty USA
(847) 721-0933
4 in this area
39 Total Sales
Map
Source: Midwest Real Estate Data (MRED)
MLS Number: 12082292
APN: 02-21-203-045
- 22170 W Mitchell Ln
- 40963 N Champaign Dr
- 41092 N Deep Lake Rd
- 41147 N Lincoln Ave
- 22220 W Loon Dr
- 22271 W Loon Dr
- 1460 Eagle Ridge Dr
- 22806 W Loon Lake Blvd
- 1702 Centennial Dr
- 23096 W Lake Shore Dr
- 848 Timber Lake Dr
- 882 Sterling Heights Dr
- 978 Forest View Way
- 1645 Forest View Way
- 40111 N Fox River
- 4.73AC 59 Hwy
- 575 Hidden Creek Dr
- 40492 N Lambert Dr
- 363 Creekside Ln
- 1003 White Pine Dr
