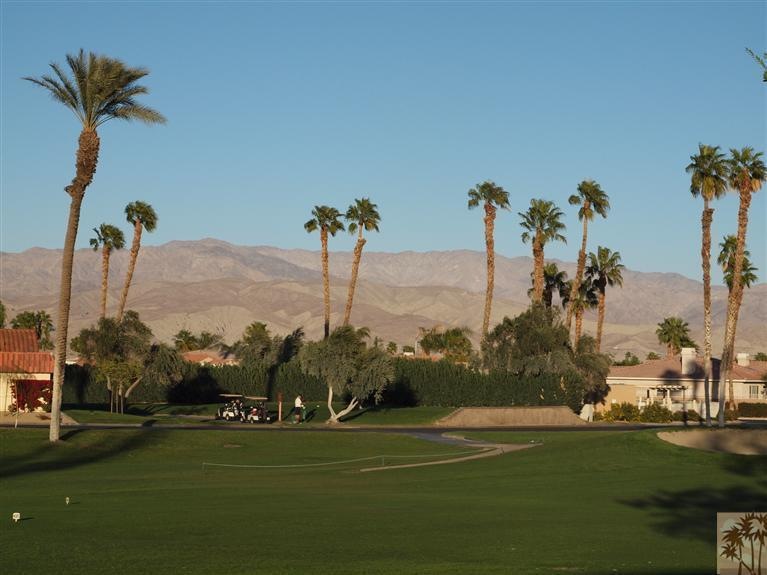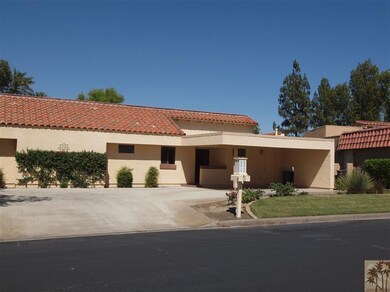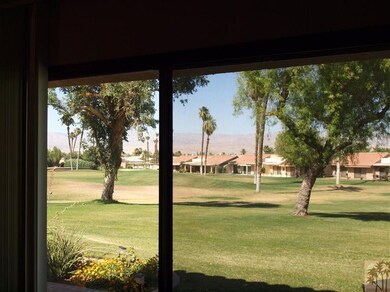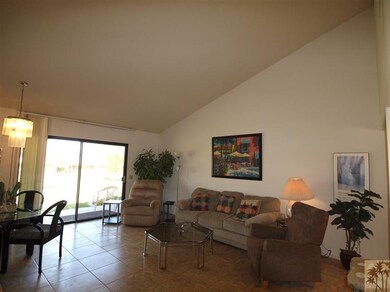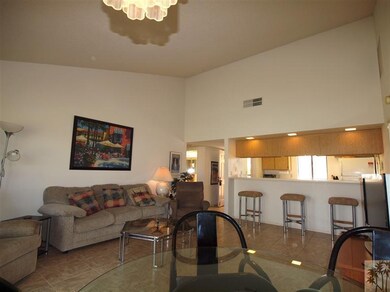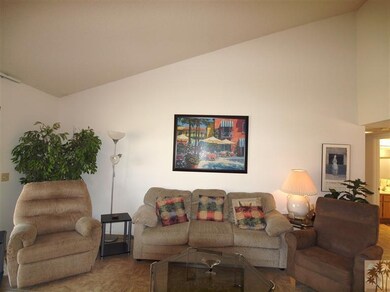
40926 La Costa Cir E Unit 49-3 Palm Desert, CA 92211
Palm Desert Country NeighborhoodHighlights
- Spa
- Primary Bedroom Suite
- Golf Course View
- Palm Desert High School Rated A
- Gated Community
- Clubhouse
About This Home
As of September 2018Bring Offers! Reduced Again ~ Great Views from the Moment you walk in the front door! Excellent Price & Interior Location on a quiet Greenbelt with the 12th green and Chocolate Mountains in the distance. Directly across from the nearest Pools/Spas, this Vintage Model offers a split floor plan with 2 LARGE MASTER SUITES separated by a spacious great room -- each with direct patio access. Each Master Suite has a huge walk-in closet. The living room and bedrooms all have Great Mountain Views from which to enjoy the beautiful desert sunrise and sunsets. TILED THROUGOUT in large 18 inch ceramic tile and offered FURNISHED! Palm Desert Resort Country Club is a exceptionally scenic development perfect for walks, bike rides or just relaxing poolside. A full size golf course, 20 pool/spas and over a dozen night lighted tennis courts are available for your enjoyment. Low monthly home owner association fees and you own the land. Very few homes left for sale and very few in this price range.
Last Agent to Sell the Property
Christina Jacobson
Coldwell Banker Residential Brokerage Listed on: 06/05/2013
Last Buyer's Agent
Billy Woomer
Property Details
Home Type
- Condominium
Est. Annual Taxes
- $4,481
Year Built
- Built in 1981
Lot Details
- End Unit
HOA Fees
Property Views
- Golf Course
- Mountain
- Park or Greenbelt
Home Design
- Turnkey
- Tile Roof
- Concrete Roof
Interior Spaces
- 1,177 Sq Ft Home
- 1-Story Property
- Ceramic Tile Flooring
Kitchen
- Dishwasher
- Disposal
Bedrooms and Bathrooms
- 2 Bedrooms
- Primary Bedroom Suite
- Walk-In Closet
- 2 Full Bathrooms
Laundry
- Laundry in Carport
- Dryer
- Washer
Parking
- 2 Attached Carport Spaces
- 3 Car Parking Spaces
Pool
- Spa
- Outdoor Pool
Utilities
- Forced Air Heating and Cooling System
- Property is located within a water district
Listing and Financial Details
- Assessor Parcel Number 632200049
Community Details
Overview
- Association fees include cable TV, security
- 960 Units
- Palm Desert Resort Country Club Subdivision, Vintage Model Floorplan
- On-Site Maintenance
Amenities
- Clubhouse
- Recreation Room
Recreation
- Community Pool
- Community Spa
Security
- Gated Community
Ownership History
Purchase Details
Purchase Details
Home Financials for this Owner
Home Financials are based on the most recent Mortgage that was taken out on this home.Purchase Details
Home Financials for this Owner
Home Financials are based on the most recent Mortgage that was taken out on this home.Purchase Details
Purchase Details
Purchase Details
Home Financials for this Owner
Home Financials are based on the most recent Mortgage that was taken out on this home.Similar Homes in Palm Desert, CA
Home Values in the Area
Average Home Value in this Area
Purchase History
| Date | Type | Sale Price | Title Company |
|---|---|---|---|
| Grant Deed | $310,000 | First American Title | |
| Grant Deed | $255,000 | Orange Coast Title Company | |
| Grant Deed | $201,000 | Equity Title Orange County I | |
| Interfamily Deed Transfer | -- | None Available | |
| Grant Deed | $215,000 | Equity Title Orange County-I | |
| Grant Deed | $180,500 | Equity Title Orange County-I |
Mortgage History
| Date | Status | Loan Amount | Loan Type |
|---|---|---|---|
| Previous Owner | $110,000 | Adjustable Rate Mortgage/ARM |
Property History
| Date | Event | Price | Change | Sq Ft Price |
|---|---|---|---|---|
| 09/13/2018 09/13/18 | Sold | $255,000 | 0.0% | $217 / Sq Ft |
| 07/28/2018 07/28/18 | Pending | -- | -- | -- |
| 06/08/2018 06/08/18 | For Sale | $255,000 | +41.3% | $217 / Sq Ft |
| 09/26/2013 09/26/13 | Sold | $180,500 | -5.0% | $153 / Sq Ft |
| 09/22/2013 09/22/13 | Pending | -- | -- | -- |
| 08/01/2013 08/01/13 | Price Changed | $190,000 | -2.6% | $161 / Sq Ft |
| 07/21/2013 07/21/13 | Price Changed | $195,000 | -2.3% | $166 / Sq Ft |
| 06/05/2013 06/05/13 | For Sale | $199,500 | -- | $169 / Sq Ft |
Tax History Compared to Growth
Tax History
| Year | Tax Paid | Tax Assessment Tax Assessment Total Assessment is a certain percentage of the fair market value that is determined by local assessors to be the total taxable value of land and additions on the property. | Land | Improvement |
|---|---|---|---|---|
| 2023 | $4,481 | $322,524 | $31,212 | $291,312 |
| 2022 | $4,268 | $316,200 | $30,600 | $285,600 |
| 2021 | $3,591 | $262,794 | $77,292 | $185,502 |
| 2020 | $3,529 | $260,100 | $76,500 | $183,600 |
| 2019 | $3,468 | $255,000 | $75,000 | $180,000 |
| 2018 | $2,861 | $205,020 | $61,506 | $143,514 |
| 2017 | $3,161 | $228,570 | $67,344 | $161,226 |
| 2016 | $3,164 | $228,525 | $66,790 | $161,735 |
| 2015 | $3,102 | $219,294 | $65,788 | $153,506 |
| 2014 | $2,631 | $180,500 | $54,150 | $126,350 |
Agents Affiliated with this Home
-
C
Seller's Agent in 2018
Cindy White
Bennion Deville Homes
-
Naomi Bezaire Lewis

Buyer's Agent in 2018
Naomi Bezaire Lewis
Kingston Realty
(626) 247-4811
1 in this area
13 Total Sales
-
C
Seller's Agent in 2013
Christina Jacobson
Coldwell Banker Residential Brokerage
-
B
Buyer's Agent in 2013
Billy Woomer
Map
Source: California Desert Association of REALTORS®
MLS Number: 21476590
APN: 632-200-049
- 40884 La Costa Cir E
- 40514 Bay Hill Way
- 40513 Bay Hill Way
- 40985 La Costa Cir W
- 40953 La Costa Cir W Unit 41-2
- 40498 Bay Hill Way
- 77619 Ashberry Ct
- 40655 La Costa Cir E
- 77620 Woodhaven Dr N
- 77601 Woodhaven Dr N
- 77605 Woodhaven Dr N
- 77640 Woodhaven Dr N
- 40667 La Costa Cir W
- 41456 Resorter Blvd
- 41495 Preston Trail
- 41382 Woodhaven Dr W
- 41477 Inverness Way
- 41410 Woodhaven Dr W Unit 715
- 77689 Woodhaven Dr N
- 41525 Woodhaven Dr W
