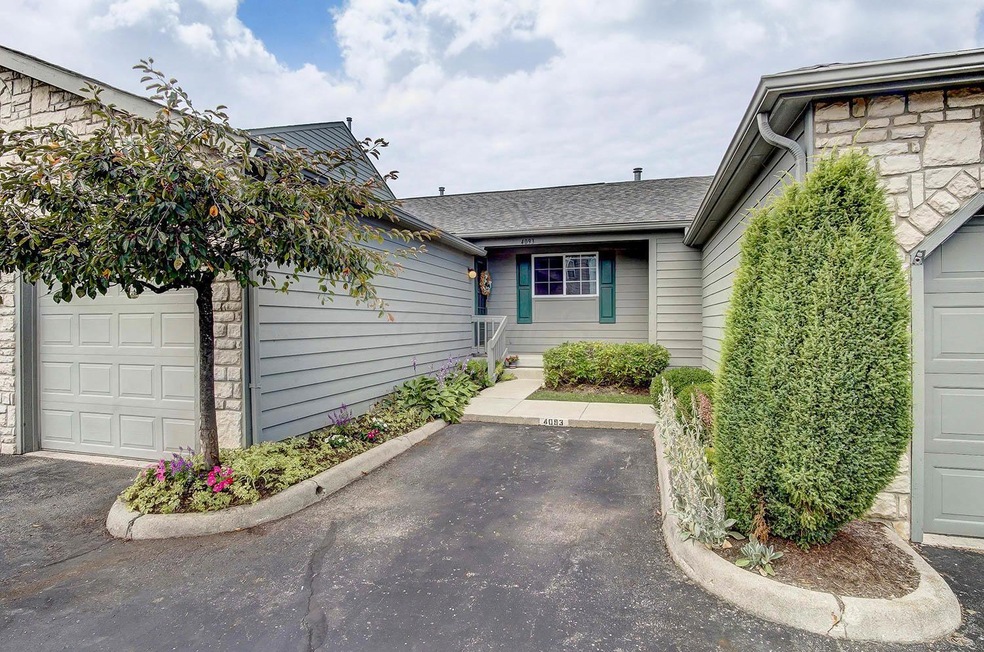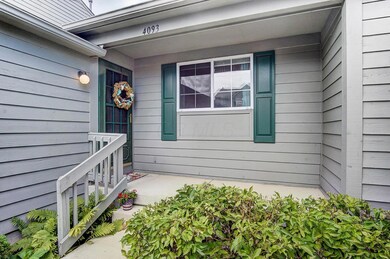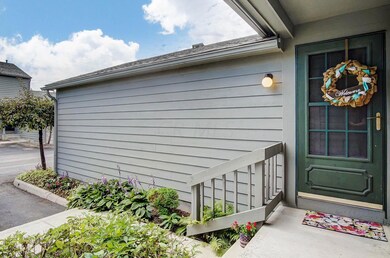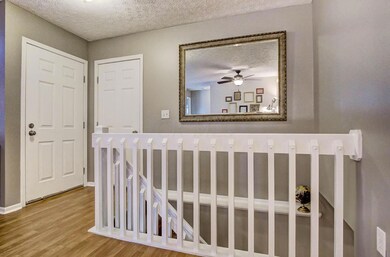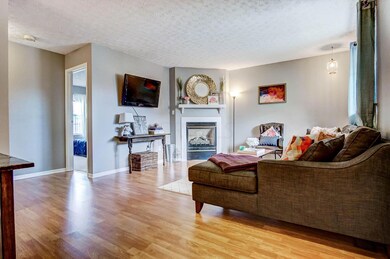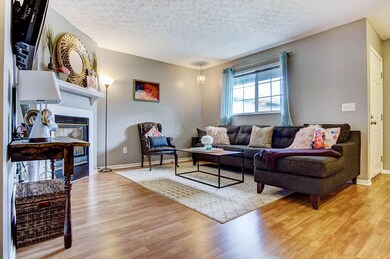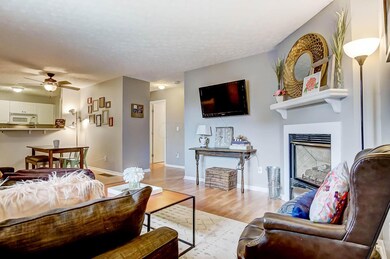
4093 Blendon Grove Way Unit 51D Columbus, OH 43230
Trouville NeighborhoodHighlights
- Fitness Center
- Clubhouse
- 1 Car Attached Garage
- In Ground Pool
- Ranch Style House
- In-Law or Guest Suite
About This Home
As of August 2017Showings start 7/15/17 @10:00am! A great opportunity to own a Hard to come by 1-story Ranch in a very popular and sought after community. Hurry, this home won't last long. 1st flr laundry! Attached 1 car gar. Home is Move-in ready & Features-Fresh paint thru-out, updated kitchen cabinets, new carpet in the first floor Master and spare bedroom.. New carpet in the finished LL family rm. Also featuring-New fixtures & designer vanity in the spare Full Bath. The Mstr bdrm is spacious w/private full bath & sliding glass drs leading to the 32' x 15' back yard w/ paver patio. The ranch home has an Open Floor plan w/a Generous sized living room & gas fireplace. Wash/Dryer & all kitchen appliances stay with the home. Get ready to enjoy the clubhouse, pool and fitness center the rest of summer.
Last Agent to Sell the Property
Coldwell Banker Realty License #2016003357 Listed on: 07/12/2017

Last Buyer's Agent
Benjamin Babeaux
PropertyPaths.com, LLC License #2005017475
Property Details
Home Type
- Condominium
Est. Annual Taxes
- $2,340
Year Built
- Built in 1997
Lot Details
- 1 Common Wall
- Irrigation
HOA Fees
- $180 Monthly HOA Fees
Parking
- 1 Car Attached Garage
- Common or Shared Parking
- Assigned Parking
Home Design
- Ranch Style House
- Block Foundation
- Wood Siding
- Aluminum Siding
- Vinyl Siding
- Stone Exterior Construction
Interior Spaces
- 1,276 Sq Ft Home
- Gas Log Fireplace
- Insulated Windows
- Basement
- Recreation or Family Area in Basement
Kitchen
- Gas Range
- <<microwave>>
- Dishwasher
Flooring
- Carpet
- Laminate
- Vinyl
Bedrooms and Bathrooms
- 2 Bedrooms
- In-Law or Guest Suite
- 2 Full Bathrooms
- Garden Bath
Laundry
- Laundry on main level
- Electric Dryer Hookup
Outdoor Features
- In Ground Pool
- Patio
- Outbuilding
Utilities
- Forced Air Heating and Cooling System
- Heating System Uses Gas
- Gas Water Heater
Listing and Financial Details
- Assessor Parcel Number 010-237423
Community Details
Overview
- Association fees include lawn care, insurance, sewer, trash, water, snow removal
- $250 HOA Transfer Fee
- Association Phone (614) 582-9653
- Kristopher Hodkinson HOA
- On-Site Maintenance
Amenities
- Clubhouse
- Recreation Room
Recreation
- Fitness Center
- Community Pool
- Park
- Snow Removal
Ownership History
Purchase Details
Home Financials for this Owner
Home Financials are based on the most recent Mortgage that was taken out on this home.Purchase Details
Home Financials for this Owner
Home Financials are based on the most recent Mortgage that was taken out on this home.Purchase Details
Home Financials for this Owner
Home Financials are based on the most recent Mortgage that was taken out on this home.Purchase Details
Purchase Details
Home Financials for this Owner
Home Financials are based on the most recent Mortgage that was taken out on this home.Similar Homes in the area
Home Values in the Area
Average Home Value in this Area
Purchase History
| Date | Type | Sale Price | Title Company |
|---|---|---|---|
| Warranty Deed | $138,000 | None Available | |
| Warranty Deed | $104,000 | Fatco | |
| Limited Warranty Deed | $61,800 | Omega Titl | |
| Sheriffs Deed | $78,000 | Allodial | |
| Deed | $105,427 | -- |
Mortgage History
| Date | Status | Loan Amount | Loan Type |
|---|---|---|---|
| Open | $131,100 | New Conventional | |
| Previous Owner | $58,705 | New Conventional | |
| Previous Owner | $109,900 | Fannie Mae Freddie Mac | |
| Previous Owner | $102,650 | FHA |
Property History
| Date | Event | Price | Change | Sq Ft Price |
|---|---|---|---|---|
| 08/15/2017 08/15/17 | Sold | $138,000 | +0.8% | $108 / Sq Ft |
| 07/16/2017 07/16/17 | Pending | -- | -- | -- |
| 07/12/2017 07/12/17 | For Sale | $136,900 | +31.6% | $107 / Sq Ft |
| 09/30/2015 09/30/15 | Sold | $104,000 | -0.9% | $82 / Sq Ft |
| 08/31/2015 08/31/15 | Pending | -- | -- | -- |
| 08/21/2015 08/21/15 | For Sale | $104,900 | -- | $82 / Sq Ft |
Tax History Compared to Growth
Tax History
| Year | Tax Paid | Tax Assessment Tax Assessment Total Assessment is a certain percentage of the fair market value that is determined by local assessors to be the total taxable value of land and additions on the property. | Land | Improvement |
|---|---|---|---|---|
| 2024 | $3,256 | $72,560 | $12,950 | $59,610 |
| 2023 | $3,215 | $72,555 | $12,950 | $59,605 |
| 2022 | $2,487 | $47,960 | $7,320 | $40,640 |
| 2021 | $2,492 | $47,960 | $7,320 | $40,640 |
| 2020 | $2,495 | $47,960 | $7,320 | $40,640 |
| 2019 | $2,155 | $35,530 | $5,430 | $30,100 |
| 2018 | $2,137 | $35,530 | $5,430 | $30,100 |
| 2017 | $2,025 | $33,400 | $5,430 | $27,970 |
| 2016 | $2,340 | $35,320 | $5,360 | $29,960 |
| 2015 | $2,124 | $35,320 | $5,360 | $29,960 |
| 2014 | $2,129 | $35,320 | $5,360 | $29,960 |
| 2013 | $1,000 | $33,635 | $5,110 | $28,525 |
Agents Affiliated with this Home
-
Logan Bravard

Seller's Agent in 2017
Logan Bravard
Coldwell Banker Realty
(614) 216-1980
20 in this area
56 Total Sales
-
B
Buyer's Agent in 2017
Benjamin Babeaux
PropertyPaths.com, LLC
-
Taylor Kolon
T
Seller's Agent in 2015
Taylor Kolon
Keller Williams Capital Ptnrs
(614) 600-7503
92 Total Sales
Map
Source: Columbus and Central Ohio Regional MLS
MLS Number: 217025099
APN: 010-237423
- 4102 Blendon Way Dr
- 4109 Blendon Way Dr Unit 99E
- 4006 Blendon Grove Way Unit 42D
- 5893 Blendon Place Dr Unit 2E
- 4224 Eagle Head Dr
- 4247 Boulder Creek Dr
- 4331 Bridgeside Place
- 5821 Albany Grove Unit 5821
- 4185 Windsor Bridge Place Unit 44185
- 6041 Tetlin Field Dr
- 4979 Village Mews Unit 4979
- 4163 Windbud Dr
- 4248 Bridgelane Place Unit 8-4248
- 4158 Windbud Dr
- 5555 Broadview Rd
- 3983 Malbec Dr Unit 12
- 4075 Chennin Dr Unit 4075
- 4135 Pathfield Dr
- 6174 Brickside Dr
- 4188 Stoneworks Place Unit 74188
