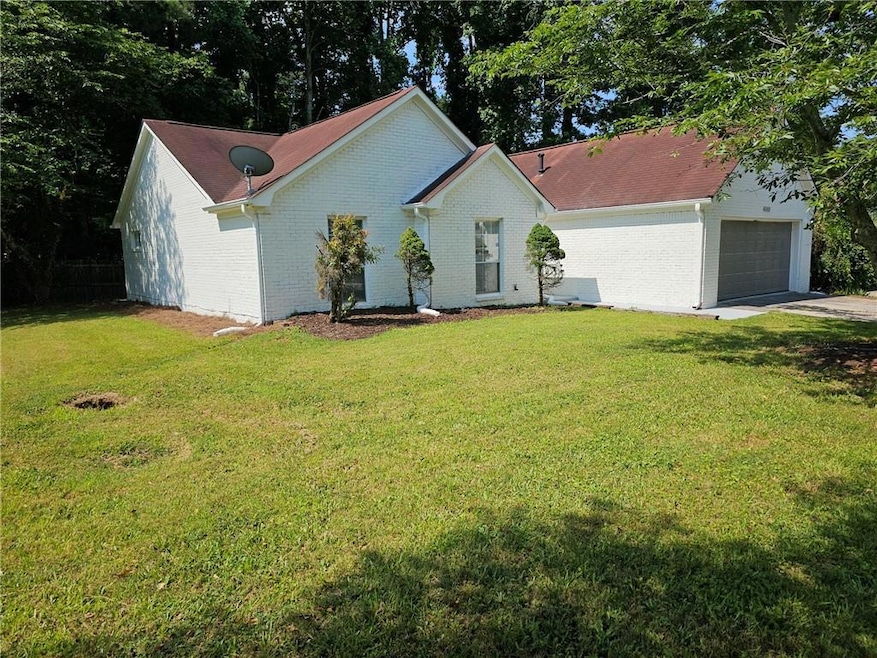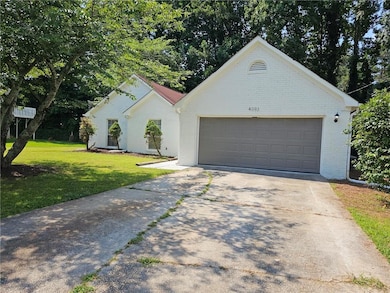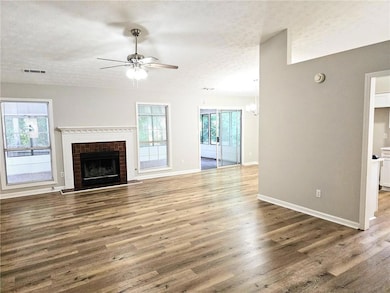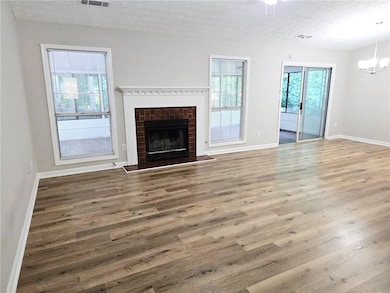4093 Chapel Mill Bend Decatur, GA 30034
Southwest DeKalb NeighborhoodHighlights
- Open-Concept Dining Room
- Ceiling height of 9 feet on the main level
- Separate Shower in Primary Bathroom
- White Kitchen Cabinets
- Eat-In Kitchen
- Patio
About This Home
Beautiful, renovated all brick house in a quiet neighbourhood but close to shopping areas. New kitchen with white shaker cabinets and beautiful white granite countertops. New floors. New water heater and new hvac system. Vaulted ceilings in living room and master bedroom. Double vanity in master bedroom and his and her closets in master bedroom. Eat in kitchen with bay windows. Big enclosed patio. Please note the requirements:5 years of rental history; No evictions; No bankruptcies; Non smoker; No criminal background; Deposit is the same as rent; Non refundable application fee is $75; Call regarding pets.
Listing Agent
Virtual Properties Realty.Net, LLC. License #183800 Listed on: 06/30/2025

Home Details
Home Type
- Single Family
Est. Annual Taxes
- $5,232
Year Built
- Built in 1988
Lot Details
- 0.33 Acre Lot
- Back Yard
Parking
- 2 Car Garage
Home Design
- Garden Home
- Brick Exterior Construction
- Composition Roof
Interior Spaces
- 1,778 Sq Ft Home
- 1-Story Property
- Ceiling height of 9 feet on the main level
- Fireplace With Gas Starter
- Open-Concept Dining Room
- Laundry in Kitchen
Kitchen
- Eat-In Kitchen
- Gas Range
- Microwave
- Dishwasher
- White Kitchen Cabinets
Flooring
- Carpet
- Vinyl
Bedrooms and Bathrooms
- 3 Main Level Bedrooms
- 2 Full Bathrooms
- Dual Vanity Sinks in Primary Bathroom
- Separate Shower in Primary Bathroom
Schools
- Redan Elementary And Middle School
- Southwest Dekalb High School
Additional Features
- Patio
- Central Heating and Cooling System
Listing and Financial Details
- Security Deposit $1,995
- 12 Month Lease Term
- $75 Application Fee
- Assessor Parcel Number 15 062 01 010
Community Details
Overview
- Application Fee Required
- Chapel Mill Subdivision
Pet Policy
- Call for details about the types of pets allowed
- Pet Deposit $450
Map
Source: First Multiple Listing Service (FMLS)
MLS Number: 7606617
APN: 15-062-01-010
- 4147 Pinehurst Valley Dr
- 4158 Pepperdine Dr
- 3551 Brycewood Dr
- 3611 Radcliffe Blvd
- 4019 Pin Oak Trail
- 4076 Sonoma Wood Trail
- 3589 Brycewood Dr
- 3599 Brycewood Dr
- 3601 Brycewood Dr
- 3603 Brycewood Dr
- 3605 Brycewood Dr
- 4094 Colgate Way
- 3607 Brycewood Dr
- 4210 Pepperdine Dr
- 3603 Manhattan Dr
- 4193 Port Chester Way
- 4063 Windsor Castle Way
- 3390 Autumn Cherry Ct
- 3623 Stanford Cir
- 3640 Sapphire Ct
- 4010 Birchwood Cove
- 3611 Tufts Ct
- 3694 Sapphire Ct
- 3724 Manhattan Dr
- 4193 Dunmore Rd
- 4326 Dogwood Farms Dr
- 4326 Dogwood Farms Dr
- 3640 Platina Park Ct
- 4317 Old Lake Dr
- 3635 Platina Park Ct
- 3678 Platina Park Ct
- 3891 Artist View
- 4221 Lehigh Blvd
- 4585 Old Lake Dr
- 100 Woodberry Place
- 4578 Old Lake Dr
- 3839 Valpariso Cir
- 3670 Harvest Dr
- 3613 Shepherds Path
- 3253 Georgian Woods Cir






