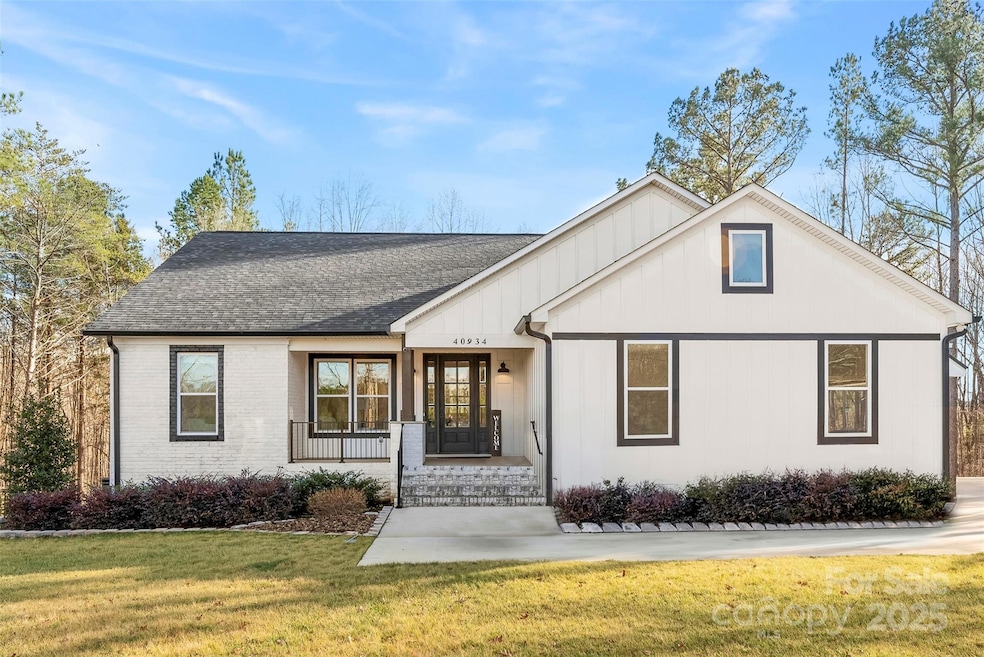
40934 Deer Haven Dr Albemarle, NC 28001
Estimated payment $5,153/month
Highlights
- Open Floorplan
- Hilly Lot
- Wooded Lot
- Deck
- Private Lot
- Traditional Architecture
About This Home
Nestled on 2.24 acres, this exceptional custom-built home offers a rare blend of luxury, comfort, and convenience. With 3 spacious bedrooms, and a versatile bonus/flex space, this home is designed to suit a variety of lifestyles.
Enjoy seamless access to all levels with your private elevator, perfect for ease of movement between floors. The finished basement adds even more living space, ideal for a home theater, gym, or additional family room. For the car enthusiast or hobbyist, the home features a two-car garage as well as a dedicated golf cart garage for all your recreational needs.
The new concrete driveway enhances the property’s curb appeal, ensuring smooth entry and exit year-round. Whether you’re hosting a family gathering or seeking a quiet retreat, this home offers everything you need and more. Experience the perfect balance of country charm and modern amenities.
Come see it today – your dream home awaits!
Listing Agent
Realty One Group Revolution Brokerage Email: sergio@carolinasonerealtor.com License #335268 Listed on: 02/21/2025

Home Details
Home Type
- Single Family
Est. Annual Taxes
- $4,024
Year Built
- Built in 2022
Lot Details
- Cul-De-Sac
- Private Lot
- Lot Has A Rolling Slope
- Hilly Lot
- Wooded Lot
- Property is zoned R-20
Parking
- 2 Car Attached Garage
- Driveway
- 6 Open Parking Spaces
Home Design
- Traditional Architecture
- Brick Exterior Construction
- Hardboard
Interior Spaces
- 1.5-Story Property
- Open Floorplan
- Wet Bar
- Built-In Features
- Ceiling Fan
- Vinyl Flooring
Kitchen
- Gas Range
- Microwave
- Dishwasher
- Kitchen Island
Bedrooms and Bathrooms
- Walk-In Closet
Finished Basement
- Walk-Out Basement
- Walk-Up Access
- Interior and Exterior Basement Entry
Accessible Home Design
- Accessible Elevator Installed
Outdoor Features
- Balcony
- Deck
- Covered patio or porch
- Terrace
Utilities
- Zoned Heating and Cooling
- Heat Pump System
- Septic Tank
Listing and Financial Details
- Assessor Parcel Number 6556-03-43-4725
Map
Home Values in the Area
Average Home Value in this Area
Tax History
| Year | Tax Paid | Tax Assessment Tax Assessment Total Assessment is a certain percentage of the fair market value that is determined by local assessors to be the total taxable value of land and additions on the property. | Land | Improvement |
|---|---|---|---|---|
| 2024 | $4,024 | $529,457 | $25,940 | $503,517 |
| 2023 | $4,121 | $529,457 | $25,940 | $503,517 |
| 2022 | $138 | $18,158 | $18,158 | $0 |
| 2021 | $138 | $18,158 | $18,158 | $0 |
| 2020 | $95 | $11,760 | $11,760 | $0 |
| 2019 | $181 | $22,102 | $22,102 | $0 |
| 2018 | $2,587 | $22,102 | $22,102 | $0 |
Property History
| Date | Event | Price | Change | Sq Ft Price |
|---|---|---|---|---|
| 02/21/2025 02/21/25 | For Sale | $880,000 | +13.5% | $204 / Sq Ft |
| 05/10/2022 05/10/22 | Sold | $775,000 | -3.1% | $179 / Sq Ft |
| 04/05/2022 04/05/22 | Pending | -- | -- | -- |
| 03/23/2022 03/23/22 | For Sale | $799,900 | -- | $185 / Sq Ft |
Purchase History
| Date | Type | Sale Price | Title Company |
|---|---|---|---|
| Warranty Deed | $775,000 | -- | |
| Warranty Deed | $18,000 | None Available |
Mortgage History
| Date | Status | Loan Amount | Loan Type |
|---|---|---|---|
| Open | $658,750 | New Conventional |
Similar Homes in Albemarle, NC
Source: Canopy MLS (Canopy Realtor® Association)
MLS Number: 4224032
APN: 6556-03-43-4725
- 41042 Dennis Rd
- 40806 Southbound Rd
- 00 Us 52 Hwy
- 0000 Stony Gap Rd
- 44392 Dennis Rd
- 38009 Porter Rd
- 37156 Southside Rd
- 0 Midway Rd
- 226 J P Dr
- 2116 Morgan Hills Dr
- 1120 Freeman View Dr
- 202 J P Dr Unit 183
- 1109 Freeman View Dr
- Vacant Cooper Rd
- 13105 Us 52 Hwy S
- 00 Bowers Rd
- 00 Nc Hwy 24 27 Hwy
- 2301 Amesbury Ct
- 00 Margie Ln
- 28149 Eds Ave
- 710 Yorkshire Dr
- 2228 E Main St
- 2107 Morgan Hills Dr
- 204 S Bell Ave
- 148 S Bell Ave
- 146 S Bell Ave
- 144 S Bell Ave
- 1030 Martin Luther King Junior Dr
- 223 Old Harbor Dr
- 223 Old Harbor Dr
- 136 E South St
- 103 N 1st St Unit 308
- 103 N 1st St Unit 106
- 119 E Andrews St
- 109 Cleveland Ave
- 1013 Smith St Unit Smith St.
- 1610 Lowder St Unit B
- 1022 Wood St
- 242 Newport Dr
- 2937 Parkwest Dr






