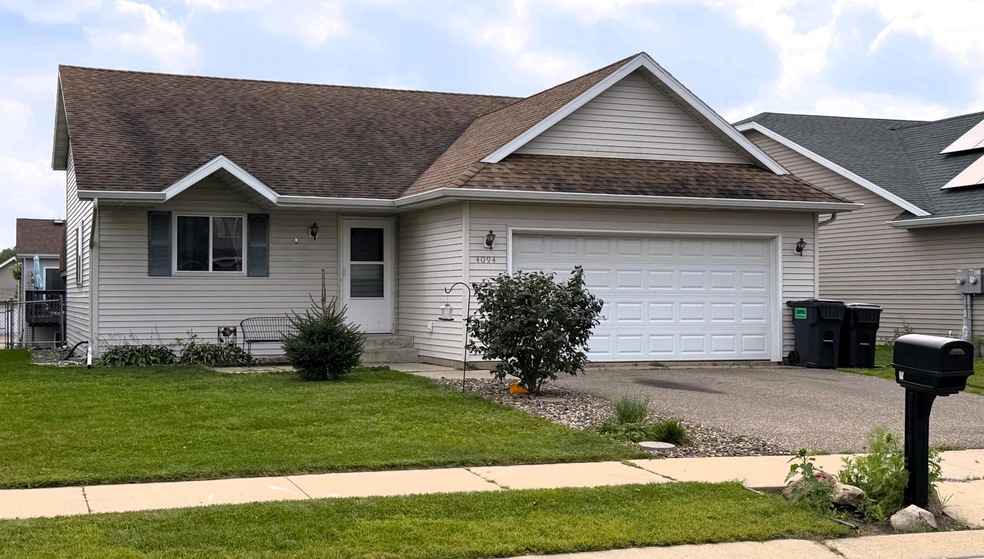
4094 Trumpeter Dr SE Rochester, MN 55904
Estimated payment $2,022/month
Total Views
244
3
Beds
2
Baths
1,774
Sq Ft
5,924
Sq Ft Lot
Highlights
- Popular Property
- Vaulted Ceiling
- Stainless Steel Appliances
- Mayo Senior High School Rated A-
- No HOA
- 2 Car Attached Garage
About This Home
Nice multilevel home with newer furnace, A/C and stainless steel kitchen appliances. Fenced backyard, spacious kitchen with center island and dining room. The open living room and it's vaulted ceiling overlooks the kitchen and dining room. Sliding glass door leads out to the deck and down to a fantastic patio and backyard. Primary bedroom features a walk-in closet and walk-thru primary bathroom; Second bedroom boasts a walk-in closet as well!
Home Details
Home Type
- Single Family
Est. Annual Taxes
- $3,501
Year Built
- Built in 2001
Lot Details
- 5,924 Sq Ft Lot
- Lot Dimensions are 54'x110'
- Property is Fully Fenced
- Chain Link Fence
Parking
- 2 Car Attached Garage
- Parking Storage or Cabinetry
- Insulated Garage
- Garage Door Opener
Interior Spaces
- 1.5-Story Property
- Vaulted Ceiling
- Family Room
- Living Room
Kitchen
- Range
- Microwave
- Freezer
- Dishwasher
- Stainless Steel Appliances
Bedrooms and Bathrooms
- 3 Bedrooms
Laundry
- Dryer
- Washer
Finished Basement
- Basement Fills Entire Space Under The House
- Drainage System
- Sump Pump
- Drain
- Basement Storage
- Basement Window Egress
Schools
- Pinewood Elementary School
- Willow Creek Middle School
- Mayo High School
Utilities
- Forced Air Heating and Cooling System
Community Details
- No Home Owners Association
- Valley Side Estates Subdivision
Listing and Financial Details
- Assessor Parcel Number 630433060565
Map
Create a Home Valuation Report for This Property
The Home Valuation Report is an in-depth analysis detailing your home's value as well as a comparison with similar homes in the area
Home Values in the Area
Average Home Value in this Area
Tax History
| Year | Tax Paid | Tax Assessment Tax Assessment Total Assessment is a certain percentage of the fair market value that is determined by local assessors to be the total taxable value of land and additions on the property. | Land | Improvement |
|---|---|---|---|---|
| 2024 | $3,082 | $268,600 | $50,000 | $218,600 |
| 2023 | $3,082 | $253,300 | $50,000 | $203,300 |
| 2022 | $2,604 | $235,400 | $50,000 | $185,400 |
| 2021 | $2,424 | $205,400 | $30,000 | $175,400 |
| 2020 | $2,420 | $192,900 | $25,000 | $167,900 |
| 2019 | $2,268 | $186,100 | $24,000 | $162,100 |
| 2018 | $1,895 | $176,700 | $24,000 | $152,700 |
| 2017 | $1,664 | $166,600 | $24,000 | $142,600 |
| 2016 | $1,518 | $110,000 | $19,500 | $90,500 |
| 2015 | $1,426 | $98,000 | $19,000 | $79,000 |
| 2014 | $1,404 | $99,000 | $19,000 | $80,000 |
| 2012 | -- | $100,200 | $19,071 | $81,129 |
Source: Public Records
Purchase History
| Date | Type | Sale Price | Title Company |
|---|---|---|---|
| Warranty Deed | $179,900 | Edina Realty Title Inc | |
| Warranty Deed | $115,000 | Rochester Title & Escrow Co | |
| Warranty Deed | $180,900 | Holt Title |
Source: Public Records
Mortgage History
| Date | Status | Loan Amount | Loan Type |
|---|---|---|---|
| Open | $176,638 | FHA | |
| Previous Owner | $120,000 | New Conventional | |
| Previous Owner | $107,000 | New Conventional | |
| Previous Owner | $108,000 | New Conventional | |
| Previous Owner | $21,000 | Credit Line Revolving | |
| Previous Owner | $92,000 | New Conventional | |
| Previous Owner | $171,855 | New Conventional | |
| Previous Owner | $24,000 | Credit Line Revolving |
Source: Public Records
Similar Homes in Rochester, MN
Source: NorthstarMLS
MLS Number: 6784369
APN: 63.04.33.060565
Nearby Homes
- 4113 Trumpeter Dr SE
- 1085 Falcon Rd SE
- 251 Stonelake Dr SE
- 239 Stonelake Dr SE
- 167 Stonelake Dr SE
- 4163 Horseshoe Ct NE
- 1774 36th Ave SE
- 3665 18th St SE
- 3415 College View Rd E
- 3617 Meadow Sage Ct SE
- 3621 Meadow Sage Ct SE
- 5134 15th St SE
- 3682 Meadow Sage Ct SE
- 2887 Knollwood Dr SE
- 3658 Meadow Sage Ct NE
- 3669 Meadow Sage Ct SE
- 4825 19th St SE
- 2745 Sand Trap Rd SE
- 2775 Rose Dr SE
- TBD Hilltop Ave SE
- 4400 Red Hawk Dr SE
- 3043 Towne Club Pkwy SE
- 1155 Felty Ave SE
- 875 21st Ave SE
- 1600 Marion Rd SE Unit 2
- 1505 Marion Rd SE
- 1217 Eastgate Dr
- 1640-8 1/2 8 1 2 St SE Unit 1640
- 1532 10th St SE
- 862 Homestead Village Ln SE
- 2012 11th Ave SE Unit D
- 921 11th St SE
- 915 4th St SE Unit 2
- 414 9th Ave SE Unit 1
- 702 9th St SE Unit 3
- 1709-8 1/2 8 1 2 Ave SE
- 920 6th Ave SE
- 1463-1537 6th Ave SE
- 1503 4th Ave SE
- 412 14th St SE

