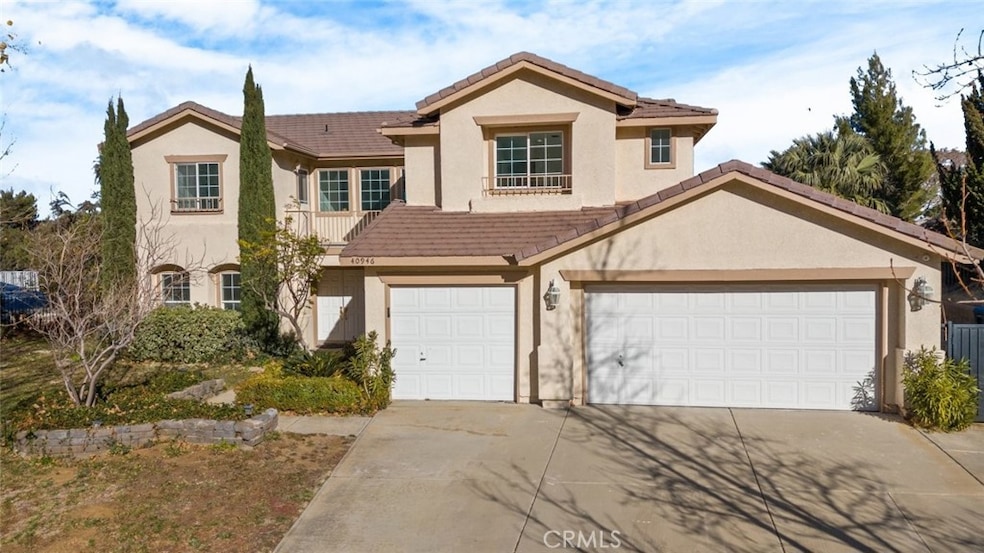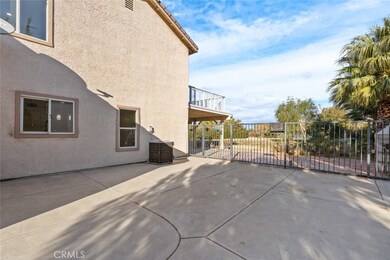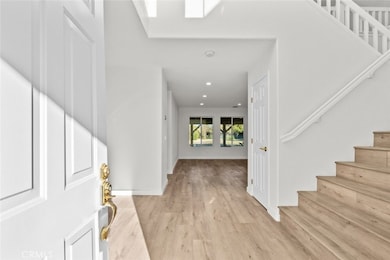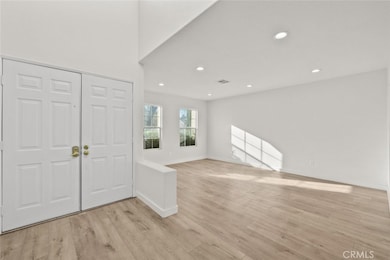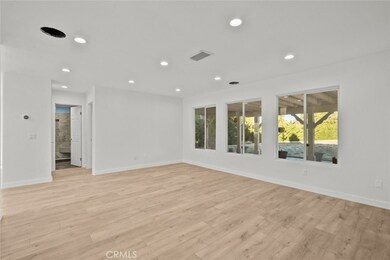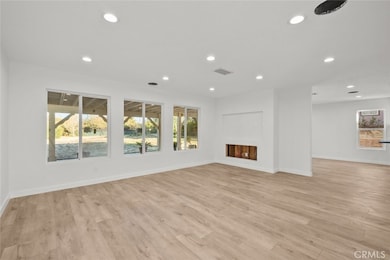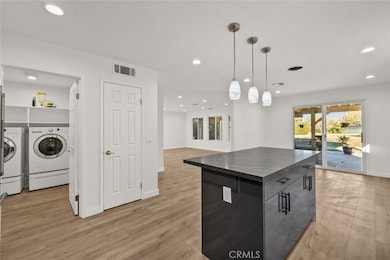40946 Via Tranqilo Palmdale, CA 93551
West Palmdale NeighborhoodHighlights
- 0.47 Acre Lot
- Neighborhood Views
- Eat-In Kitchen
- No HOA
- 3 Car Attached Garage
- Bathtub with Shower
About This Home
For Lease! Welcome to the highly desirable Bella Vista Community! This fully remodeled 4-bedroom, 3-bathroom home with a bonus space offers a perfect blend of comfort and style. Come inside to a spacious family room flowing seamlessly into the living room with a speaker system, ideal for gatherings. The main floor includes a guest room, guest bathroom, and a gorgeous remodeled kitchen featuring new appliances, new countertops, access to the laundry room and a large 3-car garage Upstairs, find 3 bedrooms, including the primary suite with balcony access and views looking out to the Foothills of the Antelope Valley Two additional bathrooms, a large lounge space and ample storage complete the second floor. Situated on a 20,473 sq/ft lot, the backyard boasts a covered patio, plenty of space for entertaining, and RV access. Conveniently located near shopping, schools, with scenic views, this home is perfect for creating lasting memories!
Listing Agent
JohnHart Real Estate Brokerage Phone: 661-343-9835 License #01897413 Listed on: 04/01/2025
Co-Listing Agent
JohnHart Real Estate Brokerage Phone: 661-343-9835 License #02122428
Open House Schedule
-
Saturday, June 07, 20251:00 to 3:30 pm6/7/2025 1:00:00 PM +00:006/7/2025 3:30:00 PM +00:00Add to Calendar
-
Sunday, June 08, 20251:00 to 3:30 pm6/8/2025 1:00:00 PM +00:006/8/2025 3:30:00 PM +00:00Add to Calendar
Home Details
Home Type
- Single Family
Est. Annual Taxes
- $9,332
Year Built
- Built in 1997
Lot Details
- 0.47 Acre Lot
- Density is up to 1 Unit/Acre
- Property is zoned PDA1*
Parking
- 3 Car Attached Garage
Interior Spaces
- 2,669 Sq Ft Home
- 2-Story Property
- Recessed Lighting
- Family Room with Fireplace
- Living Room
- Storage
- Laundry Room
- Neighborhood Views
Kitchen
- Eat-In Kitchen
- Gas Oven
- Gas Range
- Microwave
- Dishwasher
- Kitchen Island
- Pots and Pans Drawers
Bedrooms and Bathrooms
- 4 Bedrooms | 1 Main Level Bedroom
- 3 Full Bathrooms
- Dual Vanity Sinks in Primary Bathroom
- Bathtub with Shower
- Separate Shower
Additional Features
- Suburban Location
- Central Heating and Cooling System
Listing and Financial Details
- Security Deposit $3,900
- 12-Month Minimum Lease Term
- Available 1/31/25
- Tax Lot 74
- Tax Tract Number 43883
- Assessor Parcel Number 3001092024
Community Details
Overview
- No Home Owners Association
Pet Policy
- Call for details about the types of pets allowed
Map
Source: California Regional Multiple Listing Service (CRMLS)
MLS Number: SR25070851
APN: 3001-092-024
- 5737 Bienveneda Terrace
- 5712 Las Brisas Terrace
- 41222 Crispi Ln
- 5549 Bobbie Ave
- 41149 Summitview Ln
- 41110 Summitview Ln
- 41304 Maple St
- 41248 Myrtle St
- 41051 Summit Place
- 40947 Ridgegate Ln
- 5340 Gardendale Ln
- 41253 Chestnut St
- 40467 Tiger Way
- 5545 Pine Ave
- 41504 Mission Dr
- 41053 Knoll Dr
- 41438 Almond Ave
