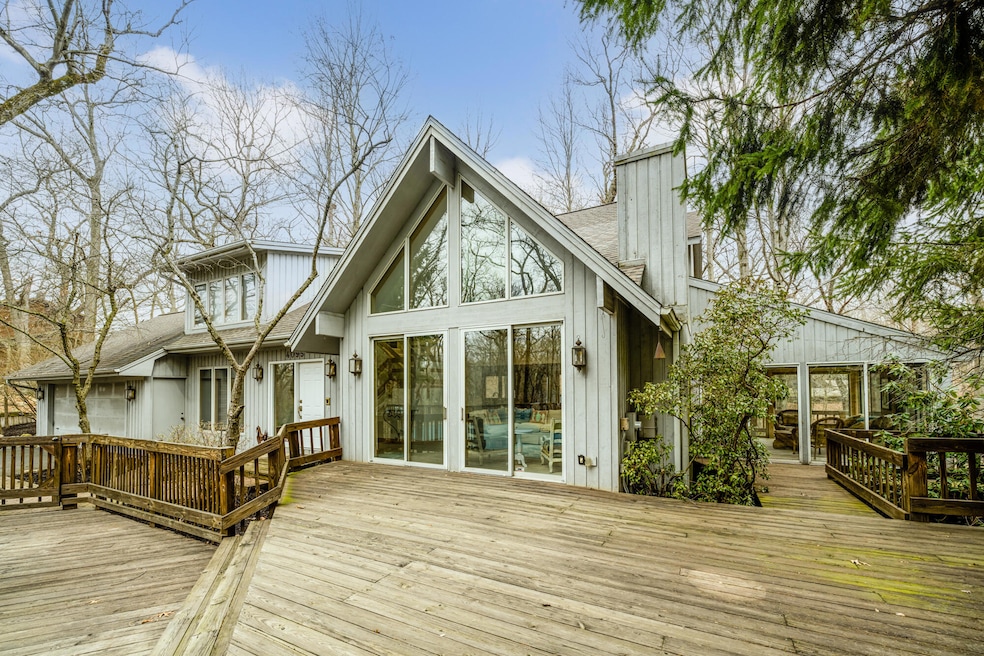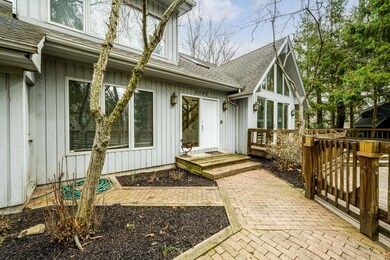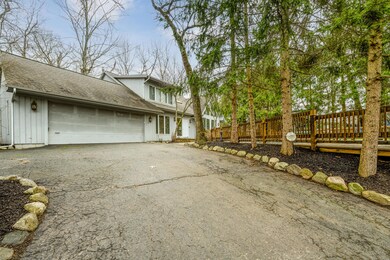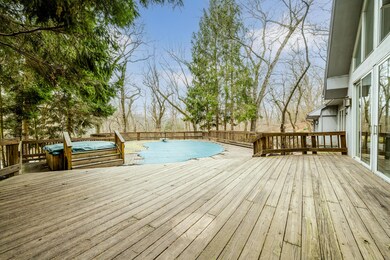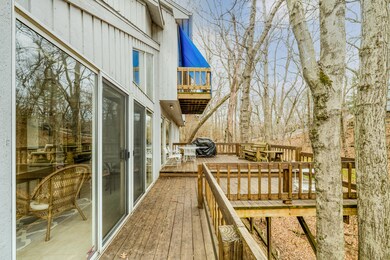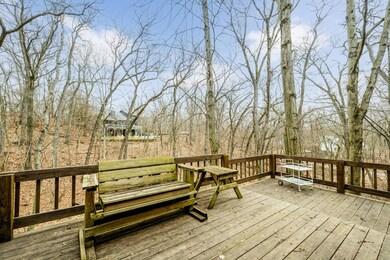
4095 Birchmont Trail Michiana, MI 49117
Highlights
- Beach
- Water Access
- Clubhouse
- New Buffalo Elementary School Rated A
- In Ground Pool
- Deck
About This Home
As of May 2023Delightful updated Michiana home 2 blocks to beach access with all of the amenities! Home features 6 bedrooms, 4 full baths, heated in ground pool, open great room, office/den and beautiful mature trees! In the heart of Michiana, which features, tennis, club house, day camp for the children, basketball, & the wholesome feeling of community. Beach parking available, & golf cart community. Home is nestled unto a large wooded lot with ravine and huge decal to enjoy out door living.
Last Agent to Sell the Property
Farley Real Estate, Inc. License #6506029864 Listed on: 03/31/2023
Home Details
Home Type
- Single Family
Est. Annual Taxes
- $10,110
Year Built
- Built in 1986
Lot Details
- Shrub
- Lot Has A Rolling Slope
- Wooded Lot
Parking
- 2 Car Attached Garage
- Garage Door Opener
Home Design
- Contemporary Architecture
- Slab Foundation
- Asphalt Roof
- Wood Siding
Interior Spaces
- 3,080 Sq Ft Home
- 3-Story Property
- Insulated Windows
- Window Treatments
- Living Room with Fireplace
- Dining Area
- Recreation Room
- Ceramic Tile Flooring
- Home Security System
Kitchen
- Eat-In Kitchen
- Oven
- Cooktop
- Microwave
- Dishwasher
- Kitchen Island
- Disposal
Bedrooms and Bathrooms
- 6 Bedrooms
- En-Suite Bathroom
- 4 Full Bathrooms
- Whirlpool Bathtub
Laundry
- Laundry on main level
- Dryer
- Washer
Outdoor Features
- In Ground Pool
- Water Access
- Shared Waterfront
- Deck
- Patio
- Porch
Utilities
- Forced Air Heating and Cooling System
- Heating System Uses Natural Gas
- Electric Water Heater
- Septic System
- Phone Available
- Cable TV Available
Community Details
Overview
- Property has a Home Owners Association
- Property is near a ravine
Amenities
- Clubhouse
- Meeting Room
Recreation
- Beach
- Tennis Courts
- Community Playground
Ownership History
Purchase Details
Purchase Details
Home Financials for this Owner
Home Financials are based on the most recent Mortgage that was taken out on this home.Purchase Details
Purchase Details
Purchase Details
Similar Homes in the area
Home Values in the Area
Average Home Value in this Area
Purchase History
| Date | Type | Sale Price | Title Company |
|---|---|---|---|
| Deed | -- | None Listed On Document | |
| Deed | -- | None Listed On Document | |
| Warranty Deed | -- | None Listed On Document | |
| Deed | $360,000 | -- | |
| Deed | -- | -- | |
| Deed | $11,000 | -- |
Mortgage History
| Date | Status | Loan Amount | Loan Type |
|---|---|---|---|
| Previous Owner | $705,100 | New Conventional | |
| Previous Owner | $140,000 | Unknown | |
| Previous Owner | $370,000 | Unknown | |
| Previous Owner | $333,700 | Unknown | |
| Previous Owner | $333,700 | Unknown |
Property History
| Date | Event | Price | Change | Sq Ft Price |
|---|---|---|---|---|
| 05/31/2023 05/31/23 | Sold | $1,128,500 | -1.7% | $366 / Sq Ft |
| 04/05/2023 04/05/23 | Pending | -- | -- | -- |
| 04/01/2023 04/01/23 | Price Changed | $1,148,000 | +9.5% | $373 / Sq Ft |
| 03/31/2023 03/31/23 | For Sale | $1,048,000 | -- | $340 / Sq Ft |
Tax History Compared to Growth
Tax History
| Year | Tax Paid | Tax Assessment Tax Assessment Total Assessment is a certain percentage of the fair market value that is determined by local assessors to be the total taxable value of land and additions on the property. | Land | Improvement |
|---|---|---|---|---|
| 2025 | $19,986 | $519,500 | $0 | $0 |
| 2024 | $16,447 | $507,800 | $0 | $0 |
| 2023 | $7,123 | $396,200 | $0 | $0 |
| 2022 | $6,810 | $249,000 | $0 | $0 |
| 2021 | $9,318 | $237,000 | $64,300 | $172,700 |
| 2020 | $9,184 | $213,300 | $0 | $0 |
| 2019 | $9,071 | $246,300 | $76,000 | $170,300 |
| 2018 | $14,429 | $232,800 | $0 | $0 |
| 2017 | $8,982 | $215,100 | $0 | $0 |
| 2016 | $8,370 | $221,900 | $0 | $0 |
| 2015 | $5,113 | $223,000 | $0 | $0 |
| 2014 | $4,447 | $197,000 | $0 | $0 |
Agents Affiliated with this Home
-
Judie Farley
J
Seller's Agent in 2023
Judie Farley
Farley Real Estate, Inc.
(269) 214-2014
66 Total Sales
-
Maureen Culp

Buyer's Agent in 2023
Maureen Culp
RE/MAX Michigan
(269) 759-9994
182 Total Sales
Map
Source: Southwestern Michigan Association of REALTORS®
MLS Number: 23009431
APN: 11-41-4930-0040-00-8
- 4067 Hillside Trail
- 4046 Hillside Trail
- 99 Tahoma Trail
- 31 Mohawk Trail
- 4160 Creek Dr
- 4202 Grand Beach Rd
- 4117 Lake Shore Dr
- 4103 Lake Shore Dr
- 4150 Comanche Trail
- V/L Lot 1 Ponchartrain Dr
- 4108 Chippewa Trail
- 4281 Lake Shore Dr
- VAC lots E Court Dr Unit 3 & 4
- 0 Twilight Dr
- 19670 Catalpa Dr
- 76 Pokagon Trail
- 14438 Spring Creek Dr
- 3845 Michiana Dr
- 207 Twilight Dr
- 19694 Dogwood Dr
