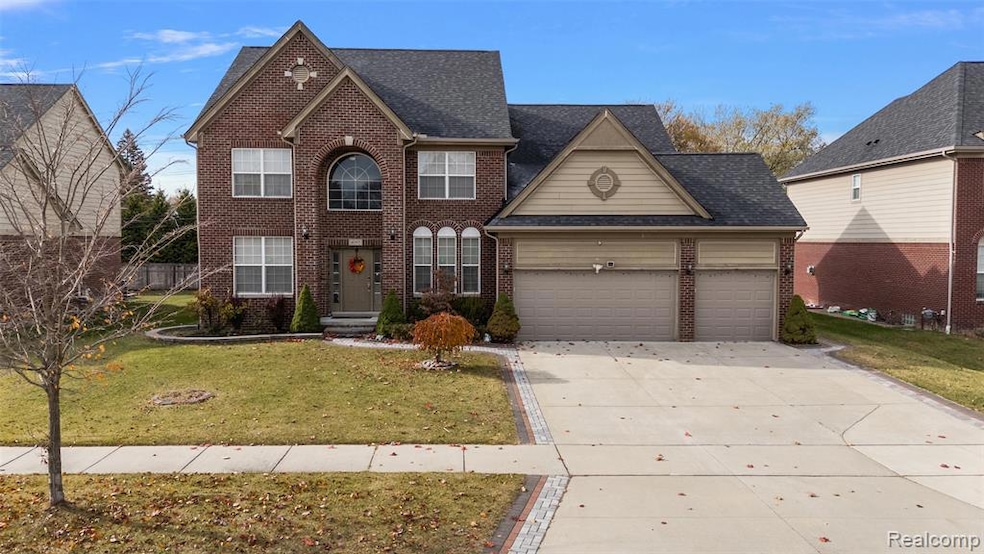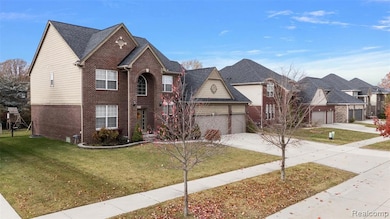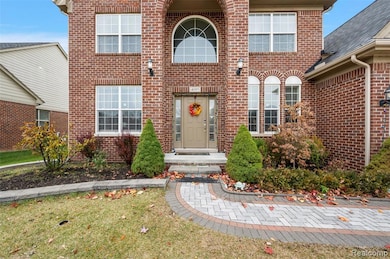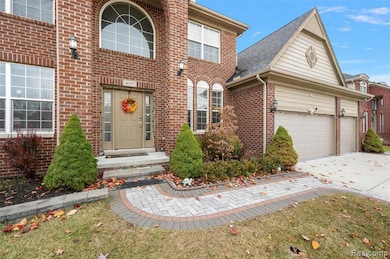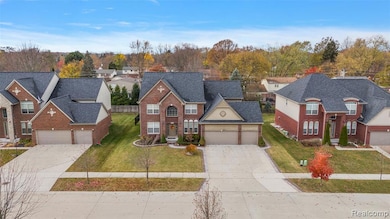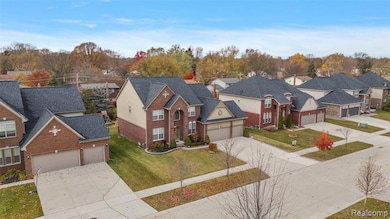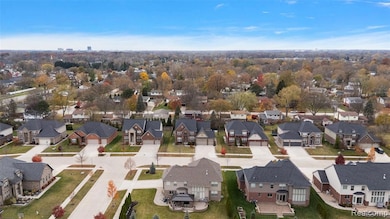Estimated payment $5,894/month
Highlights
- Popular Property
- Colonial Architecture
- Breakfast Area or Nook
- Hill Elementary School Rated A
- No HOA
- Stainless Steel Appliances
About This Home
Welcome to this beautifully maintained Colonial located in the highly coveted, award-winning Troy School District. Step inside to a grand two-story foyer that sets the tone for the home. The front living and dining rooms feature a stepped ceiling and custom decorative panel wall, creating an elegant space for gathering. The layout flows into a two-story great room filled with natural light, highlighted by a wall of windows and a stylish fireplace. The kitchen offers stainless steel appliances, an island with additional seating, and a breakfast nook with a doorwall opening to the patio—perfect for everyday living and entertaining. A first-floor office/library provides flexibility and can easily be converted into an additional bedroom if needed. A full bath and laundry room complete the main level. Upstairs, the primary suite features a stepped ceiling, generous walk-in closet, and a dual-vanity bathroom with a soaking tub. Three additional bedrooms and a full bath provide comfortable space for family or guests. The finished basement adds even more value with a large living area, game room, full bathroom, workout space, and plenty of room for additional possibilities. Outside, enjoy a private fenced backyard with a patio—ideal for relaxing or hosting gatherings. All just minutes from shopping, restaurants, freeways, and everyday conveniences
Open House Schedule
-
Sunday, November 16, 20251:00 to 4:00 pm11/16/2025 1:00:00 PM +00:0011/16/2025 4:00:00 PM +00:00Add to Calendar
Home Details
Home Type
- Single Family
Est. Annual Taxes
Year Built
- Built in 2017
Lot Details
- 9,583 Sq Ft Lot
- Lot Dimensions are 80 x 120
Parking
- 3 Car Attached Garage
Home Design
- Colonial Architecture
- Brick Exterior Construction
- Poured Concrete
Interior Spaces
- 3,400 Sq Ft Home
- 2-Story Property
- Ceiling Fan
- Great Room with Fireplace
- Laundry Room
- Finished Basement
Kitchen
- Breakfast Area or Nook
- Free-Standing Gas Range
- Microwave
- Dishwasher
- Stainless Steel Appliances
Bedrooms and Bathrooms
- 4 Bedrooms
- 4 Full Bathrooms
- Soaking Tub
Utilities
- Forced Air Heating and Cooling System
- Heating System Uses Natural Gas
- Natural Gas Water Heater
Additional Features
- Patio
- Ground Level
Listing and Financial Details
- Assessor Parcel Number 2013402005
Community Details
Overview
- No Home Owners Association
- Pinery Woods Occpn 2134 Subdivision
Amenities
- Laundry Facilities
Map
Home Values in the Area
Average Home Value in this Area
Tax History
| Year | Tax Paid | Tax Assessment Tax Assessment Total Assessment is a certain percentage of the fair market value that is determined by local assessors to be the total taxable value of land and additions on the property. | Land | Improvement |
|---|---|---|---|---|
| 2022 | $9,874 | $307,040 | $0 | $0 |
Property History
| Date | Event | Price | List to Sale | Price per Sq Ft |
|---|---|---|---|---|
| 11/13/2025 11/13/25 | For Sale | $925,000 | -- | $272 / Sq Ft |
Purchase History
| Date | Type | Sale Price | Title Company |
|---|---|---|---|
| Quit Claim Deed | -- | None Available |
Mortgage History
| Date | Status | Loan Amount | Loan Type |
|---|---|---|---|
| Open | $489,250 | Adjustable Rate Mortgage/ARM |
Source: Realcomp
MLS Number: 20251053968
APN: 20-13-402-005
- 3896 Gate Dr
- 2734 E Wattles Rd
- 3724 Horseshoe Dr
- 3675 Anvil Dr
- 4429 Lancashire Ct
- 39588 Dequindre Rd
- 39560 Dequindre Rd
- 2127 Hopkins Dr
- 2700 Renshaw Dr
- 2238 Nadine Dr
- 2233 Mellowood Dr
- 2219 Belmont Dr
- 2197 Niagara Dr
- 2196 Niagara Dr
- 3494 Eagle Dr
- 3408 Rowland Ct
- 2168 Keystone Dr
- 3373 Auburn Dr
- 2268 Academy Dr
- 4879 Stoddard Dr
- 2309 Cumberland Dr
- 2026 Applewood Dr Unit 13
- 3674 Forge Dr
- 38351 Dequindre Rd
- 2308 Kipling Dr
- 3410 Pasadena Dr
- 1724 Hamman Dr
- 2358 Saffron Ct
- 5017 Saffron Dr
- 2385 Cedar Knoll Dr Unit 21
- 3076 Charity Dr
- 1784 Lakewood Dr
- 3550 Kings Point Dr
- 2151 E Big Beaver Rd
- 37440 Curwood Dr
- 2519 Westmont Cir Unit 4
- 2680 Roundtree Dr
- 2824 Roundtree Dr
- 2153 Bridle Path Dr
- 4308 Navin Field Ln
