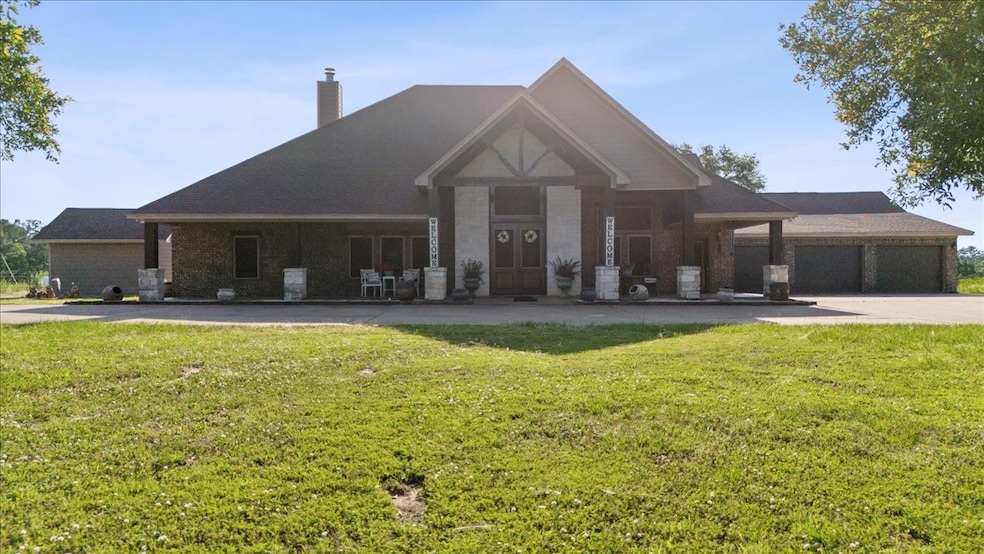
4096 Fm 1004 W Kirbyville, TX 75956
Estimated payment $8,572/month
Highlights
- Parking available for a boat
- Horse Property Unimproved
- 147.78 Acre Lot
- Barn
- In Ground Pool
- Maid or Guest Quarters
About This Home
Welcome to Roberts Ranch – a legacy property in the heart of Kirbyville. This breathtaking 148-acre ranch is the ultimate blend of luxury living and farm life. From the custom-crafted main home to the fully stocked ponds and lush hay pastures, this is Texas living! The main residence is a showstopper—3 bedrooms, 3 baths, soaring 12–18 ft ceilings, and a chef’s kitchen centered around a 9-foot island bar—perfect for gathering the whole crew. Outfitted with top-of-the-line JennAir and ZLINE appliances, a Butler’s pantry, and handcrafted mahogany cabinetry and doors, every detail was carefully curated. An elevator leads to a spacious walk-in attic, ideal for storage or future expansion. Step outside to the in-ground pool, complete with a pool house with full bath for guests. Hosting overnight visitors? They’ll enjoy their own guest cottage, equipped with a full bathroom and kitchenette. Whether raising cattle, entertaining, or enjoying the sunset, this is where luxury meets legacy.
Home Details
Home Type
- Single Family
Est. Annual Taxes
- $3,925
Year Built
- Built in 1994
Lot Details
- 147.78 Acre Lot
- Cross Fenced
- Level Lot
- Cleared Lot
- Landscaped with Trees
Parking
- 3 Car Attached Garage
- Garage Door Opener
- Additional Parking
- Parking available for a boat
Home Design
- Brick Exterior Construction
- Slab Foundation
Interior Spaces
- 2,803 Sq Ft Home
- 1-Story Property
- Crown Molding
- Ceiling Fan
- 1 Fireplace
- Window Treatments
- Family Room
- Living Room
- Breakfast Room
- Dining Room
- Utility Room
- Washer Hookup
- Tile Flooring
Kitchen
- Breakfast Bar
- Walk-In Pantry
- Butlers Pantry
- Double Oven
- Gas Range
- Free-Standing Range
- Microwave
- Dishwasher
- Kitchen Island
- Pots and Pans Drawers
- Pot Filler
Bedrooms and Bathrooms
- 3 Bedrooms
- Maid or Guest Quarters
- 3 Full Bathrooms
- Double Vanity
Pool
- In Ground Pool
- Gunite Pool
Schools
- Kirbyville Elementary School
- Kirbyville Junior High School
- Kirbyville High School
Farming
- Barn
- Pasture
Horse Facilities and Amenities
- Horse Property Unimproved
Utilities
- Central Heating and Cooling System
- Heating System Uses Gas
- Well
- Aerobic Septic System
Map
Home Values in the Area
Average Home Value in this Area
Tax History
| Year | Tax Paid | Tax Assessment Tax Assessment Total Assessment is a certain percentage of the fair market value that is determined by local assessors to be the total taxable value of land and additions on the property. | Land | Improvement |
|---|---|---|---|---|
| 2024 | $39 | $0 | $0 | $0 |
| 2023 | $3,630 | $0 | $0 | $0 |
| 2022 | $3,884 | $207,878 | $0 | $0 |
| 2021 | $3,872 | $0 | $0 | $0 |
| 2020 | $3,641 | $0 | $0 | $0 |
| 2019 | $3,572 | $0 | $0 | $0 |
| 2018 | $5,444 | $0 | $0 | $0 |
| 2017 | $5,444 | $0 | $0 | $0 |
| 2016 | $3,069 | $0 | $0 | $0 |
| 2015 | -- | $0 | $0 | $0 |
| 2014 | -- | $155,496 | $1,700 | $153,796 |
Property History
| Date | Event | Price | Change | Sq Ft Price |
|---|---|---|---|---|
| 06/09/2025 06/09/25 | For Sale | $1,490,000 | -- | $532 / Sq Ft |
Purchase History
| Date | Type | Sale Price | Title Company |
|---|---|---|---|
| Warranty Deed | -- | Jasper Title & Abstract Co |
Mortgage History
| Date | Status | Loan Amount | Loan Type |
|---|---|---|---|
| Previous Owner | $75,000 | Credit Line Revolving |
Similar Home in Kirbyville, TX
Source: Houston Association of REALTORS®
MLS Number: 54634150
APN: 000498000601
- 3371 Fm 1004 W
- 10499 County Road 701
- 205 Pvt Rd 5172
- 140 Private Road 5172
- 0 Pvt Rd 5170
- 11109 County Road 701
- 5465 Farm To Market 1004
- 0 Farm To Market 1004
- 22685 Us Hwy 96 S
- 1916 Fm 82 W
- 1169 County Road 619
- 2778 Cr 701
- AB 963 County Road 409
- 0 Ferito Unit 3681282
- 0 Feldschau
- 698 County Road 541
- 7230 Fm 1004 W
- 2312 Martin Luther King St
- Lot 336 Powdrill
- Lot 335 Powdrill
- 305 W Main St
- 134 Co Rd 743 Unit 6
- 672 Texas State Highway 87
- 42542 U S 96 S
- 1221 Old Evadale Rd
- 695 Grimes Ave
- 605 N 6th St
- 410 N 6th St
- 435 E Avenue J
- 750 S 3rd St Unit West Terrace Apt 42
- 750 S 3rd St Unit 32
- 750 S 3rd St Unit West Terrace Apt 46
- 1380 Gentry Dr
- 1305 Engle Ave
- 2764 Tx-327
- 215 Premier Dr
- 411 S Kaufman St
- 250 N Main St
- 601 Avenue D
- 1515 Caradine St






