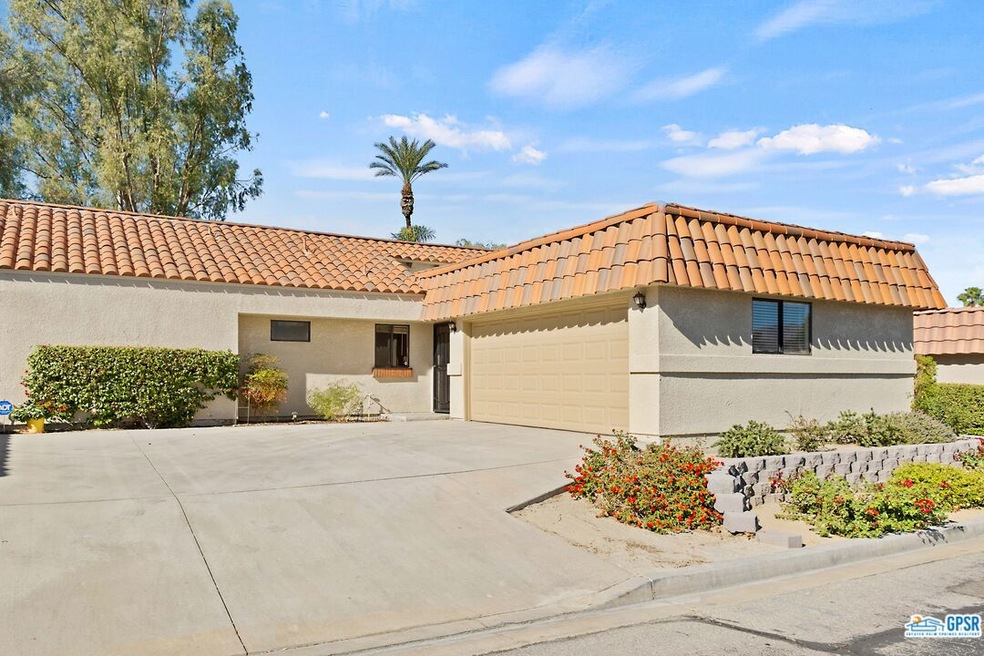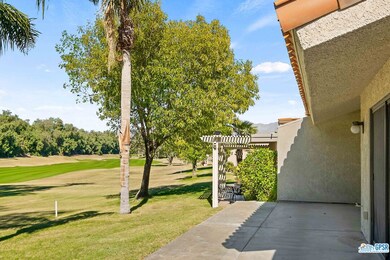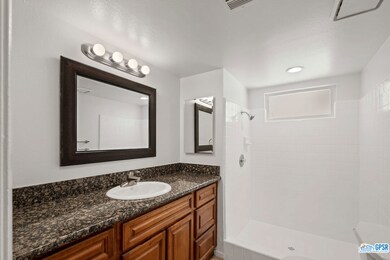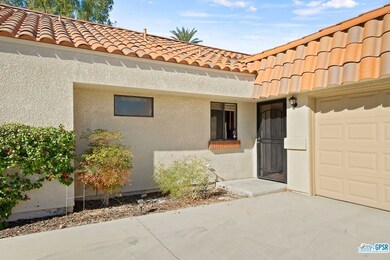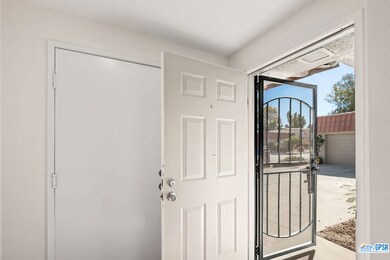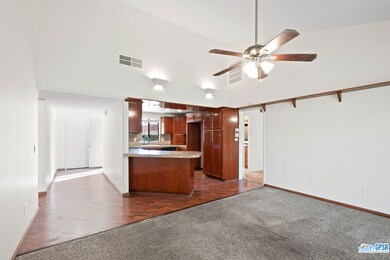
40969 Inverness Way Palm Desert, CA 92211
Palm Desert Country NeighborhoodHighlights
- On Golf Course
- Gated with Attendant
- Primary Bedroom Suite
- Palm Desert High School Rated A
- In Ground Pool
- Open Floorplan
About This Home
As of March 2023Welcome home to this 2 bedroom, 2 bathroom at Palm Desert Resort Country Club right on the golf course. Great room features an open floor plan, a breakfast nook, granite countertops, stainless steel appliances, vaulted ceilings, and direct access to the patio to views of the golf course. Primary suite features bathroom, walk in shower and walk-in closet. Secondary bedroom features a walk-in closet. Laundry hook-ups are in the 2 car garage. The Palm Desert Resort Country Club has a par 72 championship golf course with mature maintained landscaping, lakes, ponds, and panoramic views of the Santa Rosa and San Jacinto Mountains. The country club is an active community with an 18-hole championship golf course, 20 pools and spas, tennis courts, pickle ball courts, clubhouse, restaurant, cafe, bar, and pro shop. Fee land, you own the land.
Last Agent to Sell the Property
Meda Thompson
Platinum Star Properties License #01936115 Listed on: 12/01/2022
Property Details
Home Type
- Condominium
Est. Annual Taxes
- $5,198
Year Built
- Built in 1981 | Remodeled
HOA Fees
Parking
- 2 Covered Spaces
Home Design
- Mediterranean Architecture
Interior Spaces
- 1,177 Sq Ft Home
- 1-Story Property
- Open Floorplan
- High Ceiling
- Ceiling Fan
- Vertical Blinds
- Dining Area
- Golf Course Views
- Laundry in Garage
Kitchen
- Breakfast Area or Nook
- Breakfast Bar
- Oven
- Electric Cooktop
- Microwave
- Dishwasher
- Granite Countertops
Flooring
- Carpet
- Laminate
Bedrooms and Bathrooms
- 2 Bedrooms
- Primary Bedroom Suite
- Walk-In Closet
- 2 Full Bathrooms
Home Security
Pool
- In Ground Pool
- Spa
Utilities
- Central Heating and Cooling System
- Heating System Uses Natural Gas
Additional Features
- On Golf Course
- Ground Level Unit
Listing and Financial Details
- Assessor Parcel Number 632-180-022
Community Details
Overview
- Association fees include security, clubhouse, maintenance paid
- 960 Units
- Association Phone (760) 345-1954
- Community Lake
Amenities
- Clubhouse
Recreation
- Golf Course Community
- Tennis Courts
- Sport Court
- Community Pool
- Community Spa
Pet Policy
- Pets Allowed
Security
- Gated with Attendant
- Controlled Access
- Fire and Smoke Detector
Ownership History
Purchase Details
Purchase Details
Home Financials for this Owner
Home Financials are based on the most recent Mortgage that was taken out on this home.Purchase Details
Purchase Details
Home Financials for this Owner
Home Financials are based on the most recent Mortgage that was taken out on this home.Purchase Details
Home Financials for this Owner
Home Financials are based on the most recent Mortgage that was taken out on this home.Purchase Details
Home Financials for this Owner
Home Financials are based on the most recent Mortgage that was taken out on this home.Purchase Details
Similar Homes in Palm Desert, CA
Home Values in the Area
Average Home Value in this Area
Purchase History
| Date | Type | Sale Price | Title Company |
|---|---|---|---|
| Grant Deed | -- | None Available | |
| Grant Deed | $140,000 | Landsafe Title Company | |
| Trustee Deed | $165,825 | None Available | |
| Interfamily Deed Transfer | -- | Orange Coast Title Co | |
| Grant Deed | $165,000 | Orange Coast Title | |
| Grant Deed | $85,000 | First American Title Ins Co | |
| Grant Deed | -- | First American Title Ins Co |
Mortgage History
| Date | Status | Loan Amount | Loan Type |
|---|---|---|---|
| Previous Owner | $157,000 | New Conventional | |
| Previous Owner | $351,000 | Balloon | |
| Previous Owner | $260,000 | New Conventional | |
| Previous Owner | $132,000 | Unknown | |
| Previous Owner | $132,000 | No Value Available | |
| Previous Owner | $68,000 | No Value Available | |
| Closed | $33,000 | No Value Available |
Property History
| Date | Event | Price | Change | Sq Ft Price |
|---|---|---|---|---|
| 03/22/2023 03/22/23 | Sold | $380,000 | -4.8% | $323 / Sq Ft |
| 02/21/2023 02/21/23 | Pending | -- | -- | -- |
| 01/10/2023 01/10/23 | Price Changed | $399,000 | -6.1% | $339 / Sq Ft |
| 12/01/2022 12/01/22 | For Sale | $425,000 | +203.8% | $361 / Sq Ft |
| 05/21/2013 05/21/13 | Sold | $139,900 | +0.3% | $119 / Sq Ft |
| 04/05/2013 04/05/13 | Pending | -- | -- | -- |
| 04/04/2013 04/04/13 | For Sale | $139,500 | -- | $119 / Sq Ft |
Tax History Compared to Growth
Tax History
| Year | Tax Paid | Tax Assessment Tax Assessment Total Assessment is a certain percentage of the fair market value that is determined by local assessors to be the total taxable value of land and additions on the property. | Land | Improvement |
|---|---|---|---|---|
| 2023 | $5,198 | $203,566 | $61,540 | $142,026 |
| 2022 | $2,840 | $199,576 | $60,334 | $139,242 |
| 2021 | $2,769 | $195,663 | $59,151 | $136,512 |
| 2020 | $2,723 | $193,658 | $58,545 | $135,113 |
| 2019 | $2,677 | $189,862 | $57,398 | $132,464 |
| 2018 | $2,632 | $186,140 | $56,273 | $129,867 |
| 2017 | $2,602 | $182,491 | $55,170 | $127,321 |
| 2016 | $2,565 | $178,914 | $54,089 | $124,825 |
| 2015 | $2,573 | $176,229 | $53,278 | $122,951 |
| 2014 | $2,536 | $172,780 | $52,236 | $120,544 |
Agents Affiliated with this Home
-

Seller's Agent in 2023
Meda Thompson
Platinum Star Properties
(760) 895-8988
-
Steven Burrows
S
Seller Co-Listing Agent in 2023
Steven Burrows
JohnHart Real Estate
(323) 377-7980
1 in this area
30 Total Sales
-
Lindsey Iskierka

Buyer's Agent in 2023
Lindsey Iskierka
Real Brokerage Technologies
(916) 848-7554
1 in this area
124 Total Sales
-
R
Seller's Agent in 2013
Robert Spencer
Map
Source: The MLS
MLS Number: 22-222041
APN: 632-180-022
- 40994 Sea Island Ln
- 40649 Inverness Way
- 40553 Pebble Beach Cir
- 538 Desert Holly Dr
- 41317 Princeville Ln
- 40667 La Costa Cir W
- 502 Desert Holly Dr
- 41351 Kansas St
- 40425 Pebble Beach Cir
- 479 Desert Holly Dr
- 40953 La Costa Cir W Unit 41-2
- 40985 La Costa Cir W
- 467 Desert Holly Dr
- 472 Desert Holly Dr
- 830 Hawk Hill Trail
- 40655 La Costa Cir E
- 920 Deer Haven Cir
- 41400 Kansas St
- 41476 Princeville Ln
- 41451 Kansas St
