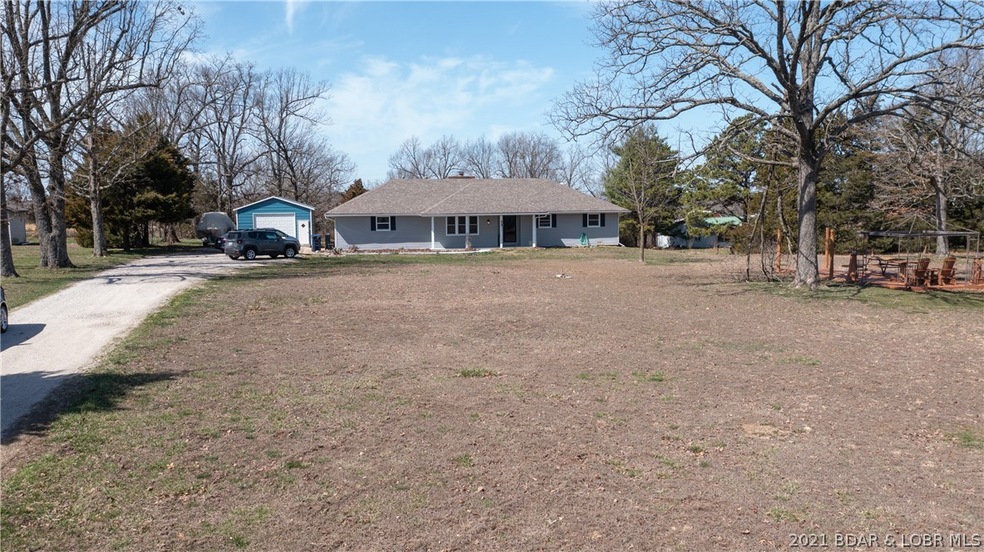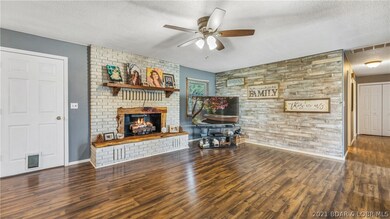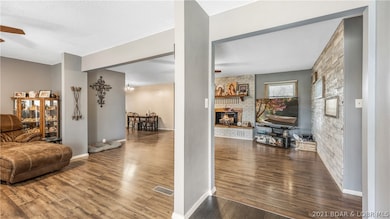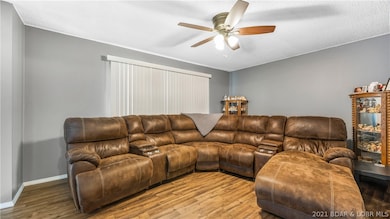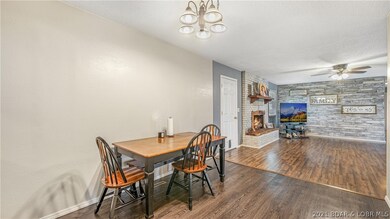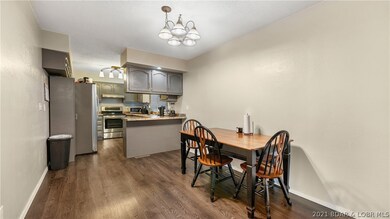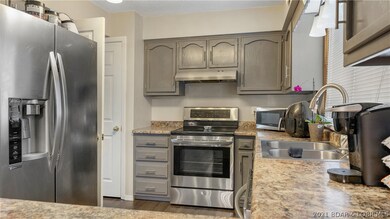
4097 Old South 5 Camdenton, MO 65020
Highlights
- 1 Car Detached Garage
- Low Threshold Shower
- Central Air
- Patio
- Shed
- Walk-in Shower
About This Home
As of May 2021ONE LEVEL LIVING ON LEVEL LOT Just two short steps into this newly remodeled home. The new owner of this home shouldn't have to worry about any major projects for years to come. The new septic will be installed in April 2021. The roof and AC were installed in 2017. About that same time new siding, gutters, downspouts, and most windows and doors were replaced. The furnace was installed in 2010 and has propane back-up. The electric panel is updated. The kitchen remodel includes stainless appliances, painted cabinets with pull out shelving, new fixtures and countertops. Two of the bedroom closets have barn doors and the master bedroom has an attached bath. The game room offers fun for everyone. Play pool or watch movies on the big screen.
The pool table, pull down screen, projector and tv all are included in the sale. Outside you find a pavilion by the fire pit that is set up for "movies on the lawn". The detached garage has a workbench and 200 amp service. Make it yours today!
Last Agent to Sell the Property
RE/MAX Lake of the Ozarks License #2015004068 Listed on: 03/26/2021

Home Details
Home Type
- Single Family
Est. Annual Taxes
- $745
Year Built
- Built in 1979 | Remodeled
Lot Details
- Lot Dimensions are 150 x 315
- Open Lot
Parking
- 1 Car Detached Garage
- Gravel Driveway
Home Design
- Composition Roof
- Vinyl Siding
Interior Spaces
- 1,904 Sq Ft Home
- 1-Story Property
- Ceiling Fan
- Gas Fireplace
- Window Treatments
- Crawl Space
Kitchen
- Stove
- Range<<rangeHoodToken>>
- <<microwave>>
- Disposal
Bedrooms and Bathrooms
- 3 Bedrooms
- 2 Full Bathrooms
- Walk-in Shower
Outdoor Features
- Patio
- Shed
- Storm Cellar or Shelter
Utilities
- Central Air
- Heat Pump System
- Water Softener is Owned
- Septic Tank
Additional Features
- Low Threshold Shower
- Outside City Limits
Listing and Financial Details
- Exclusions: furniture, personal items
- Assessor Parcel Number 19401700000000018000
Ownership History
Purchase Details
Similar Homes in Camdenton, MO
Home Values in the Area
Average Home Value in this Area
Purchase History
| Date | Type | Sale Price | Title Company |
|---|---|---|---|
| Deed | -- | -- |
Property History
| Date | Event | Price | Change | Sq Ft Price |
|---|---|---|---|---|
| 05/16/2025 05/16/25 | For Sale | $265,000 | +32.6% | $139 / Sq Ft |
| 05/14/2021 05/14/21 | Sold | -- | -- | -- |
| 04/14/2021 04/14/21 | Pending | -- | -- | -- |
| 03/26/2021 03/26/21 | For Sale | $199,900 | -- | $105 / Sq Ft |
Tax History Compared to Growth
Tax History
| Year | Tax Paid | Tax Assessment Tax Assessment Total Assessment is a certain percentage of the fair market value that is determined by local assessors to be the total taxable value of land and additions on the property. | Land | Improvement |
|---|---|---|---|---|
| 2024 | $756 | $17,310 | $0 | $0 |
| 2023 | $756 | $17,310 | $0 | $0 |
| 2022 | $740 | $17,310 | $0 | $0 |
| 2021 | $740 | $17,310 | $0 | $0 |
| 2020 | $745 | $17,310 | $0 | $0 |
| 2019 | $745 | $17,310 | $0 | $0 |
| 2018 | $745 | $17,310 | $0 | $0 |
| 2017 | $707 | $17,310 | $0 | $0 |
| 2016 | $690 | $17,310 | $0 | $0 |
| 2015 | $733 | $17,310 | $0 | $0 |
| 2014 | $732 | $0 | $0 | $0 |
| 2013 | -- | $17,310 | $0 | $0 |
Agents Affiliated with this Home
-
Sherry Stevens

Seller's Agent in 2025
Sherry Stevens
Keller Williams L.O. Realty
(573) 216-8599
141 in this area
515 Total Sales
-
CINDY BELL
C
Seller Co-Listing Agent in 2025
CINDY BELL
Keller Williams L.O. Realty
(573) 216-1211
16 in this area
72 Total Sales
-
Jason Whittle

Seller's Agent in 2021
Jason Whittle
RE/MAX
(800) 836-2005
260 in this area
1,318 Total Sales
-
Karin Brambilla

Seller Co-Listing Agent in 2021
Karin Brambilla
RE/MAX
(573) 216-6318
43 in this area
130 Total Sales
Map
Source: Bagnell Dam Association of REALTORS®
MLS Number: 3532512
APN: 19-4.0-17.0-000.0-000-018.000
- 181 Elkhorn Rd
- Lot 66 Forget me Not Ln
- 3596 Old South 5
- Lot 53 Red Fern Ln
- 93 Misty Meadows Ln
- 124 Meadowlark Ln
- 293 Windsong Rd
- 1389 Crater Hill Rd
- TBD South 5 Crater Hill Rd
- 611 Woodbridge Rd
- 205 Lazy River Ln
- 195 Jamie Dr
- 656 Missouri 7
- 4712 Camden Line Rd
- 3813 Mount Horeb Rd
- 83 Oak Tree Rd
- #1 County Road 5-987a
- 01 County Road 5-987a
- 837 Reeds Rd
- 837 Reed Rd
