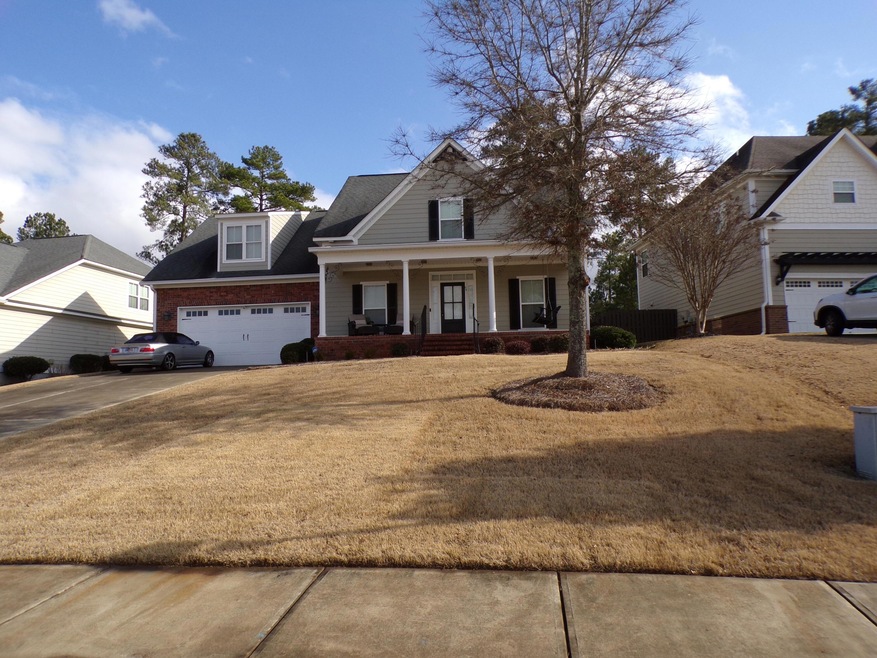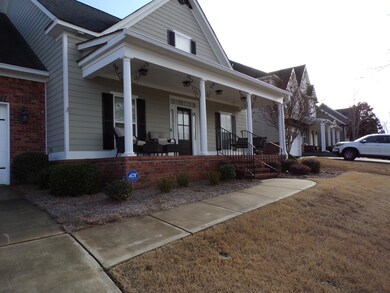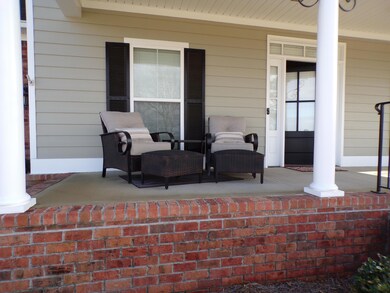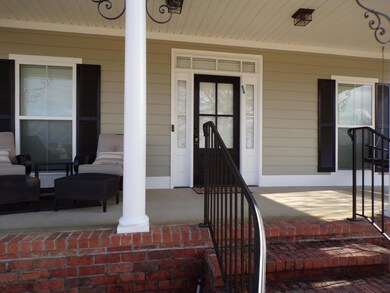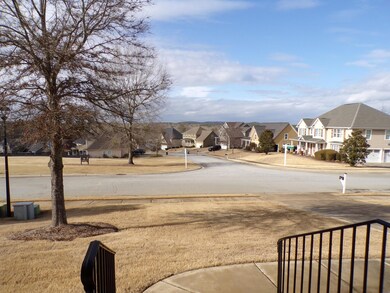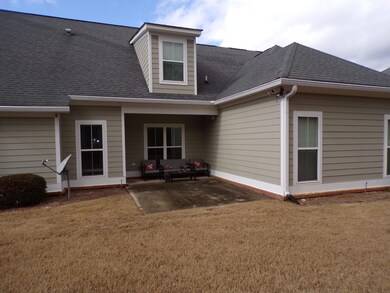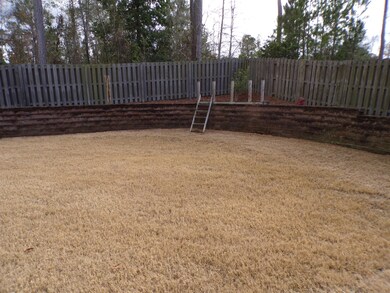
Estimated Value: $462,000 - $505,000
Highlights
- Clubhouse
- Recreation Room
- Main Floor Primary Bedroom
- Greenbrier Elementary School Rated A
- Wood Flooring
- 1 Fireplace
About This Home
As of March 2024Welcome Home to Riverwood Plantation! This stunning home features a Rocking Chair Front Porch with a view of the foothills, 4 bedrooms, 4 full baths, and a huge Bonus Room. Kitchen has gorgeous cabinetry and granite counters, eat in area and a formal dining room. Open to the Livingroom with a vaulted tongue and groove ceiling, and a gas fireplace. Owner's Suite on the main floor with walk in closet, jacuzzi soaker tub, and a tiled shower with frameless shower door. Additional bedroom with full bath located on the main floor used as a craft room. Bedroom 3 is on the second level with its own bathroom. Bedroom 4 also on the second level and an additional bathroom. Oversized garage perfect for a larger vehicle! Beautiful private fenced in backyard. This home is situated overlooking the park/greenspace, Walking distance to the highly sought after Greenbrier Schools and the Riverwood Plantation amenities! If room measurements are important please measure estimated bathrooms
Last Agent to Sell the Property
Yvonne Morin
Southern Classic, REALTORS License #400537 Listed on: 01/25/2024
Home Details
Home Type
- Single Family
Est. Annual Taxes
- $1,745
Year Built
- Built in 2011
Lot Details
- 0.25 Acre Lot
- Lot Dimensions are 157x78 67x147
- Privacy Fence
- Fenced
- Landscaped
- Front and Back Yard Sprinklers
HOA Fees
- $63 Monthly HOA Fees
Parking
- 2 Car Garage
- Garage Door Opener
Home Design
- Brick Exterior Construction
- Slab Foundation
- Composition Roof
- HardiePlank Type
Interior Spaces
- 2,942 Sq Ft Home
- 2-Story Property
- 1 Fireplace
- Insulated Windows
- Blinds
- Insulated Doors
- Living Room
- Breakfast Room
- Dining Room
- Recreation Room
- Washer and Electric Dryer Hookup
Kitchen
- Eat-In Kitchen
- Electric Range
- Built-In Microwave
- Dishwasher
Flooring
- Wood
- Carpet
- Ceramic Tile
Bedrooms and Bathrooms
- 4 Bedrooms
- Primary Bedroom on Main
- Walk-In Closet
- 4 Full Bathrooms
- Primary bathroom on main floor
- Garden Bath
Attic
- Attic Floors
- Pull Down Stairs to Attic
Outdoor Features
- Patio
- Front Porch
Schools
- Greendale Elementary School
- Greenbrier Middle School
- Greenbrier High School
Utilities
- Central Air
- Heat Pump System
- Water Heater
- Cable TV Available
Listing and Financial Details
- Assessor Parcel Number 065 820
Community Details
Overview
- Built by ASHWOOD DEVELOPERS
- River Plantation Subdivision
Amenities
- Clubhouse
Recreation
- Community Playground
- Community Pool
- Park
- Trails
- Bike Trail
Ownership History
Purchase Details
Purchase Details
Home Financials for this Owner
Home Financials are based on the most recent Mortgage that was taken out on this home.Purchase Details
Home Financials for this Owner
Home Financials are based on the most recent Mortgage that was taken out on this home.Purchase Details
Home Financials for this Owner
Home Financials are based on the most recent Mortgage that was taken out on this home.Purchase Details
Home Financials for this Owner
Home Financials are based on the most recent Mortgage that was taken out on this home.Purchase Details
Home Financials for this Owner
Home Financials are based on the most recent Mortgage that was taken out on this home.Similar Homes in Evans, GA
Home Values in the Area
Average Home Value in this Area
Purchase History
| Date | Buyer | Sale Price | Title Company |
|---|---|---|---|
| Diurba Amanda Trust | -- | -- | |
| Diurba Amanda | $455,000 | -- | |
| Davenport Anthony | $327,000 | -- | |
| Norwitch Frank H | $288,000 | -- | |
| Sellers Justin D | $269,000 | -- | |
| Ashwood Dev Llc | $59,800 | -- |
Mortgage History
| Date | Status | Borrower | Loan Amount |
|---|---|---|---|
| Previous Owner | Davenport Anthony | $376,100 | |
| Previous Owner | Davenport Anthony | $337,500 | |
| Previous Owner | Davenport Anthony | $324,500 | |
| Previous Owner | Davenport Anthony | $327,000 | |
| Previous Owner | Norwitch Frank H | $230,400 | |
| Previous Owner | Sellers Justin D | $264,127 | |
| Previous Owner | Ashwood Dev Llc | $220,275 |
Property History
| Date | Event | Price | Change | Sq Ft Price |
|---|---|---|---|---|
| 03/15/2024 03/15/24 | Sold | $455,000 | -4.4% | $155 / Sq Ft |
| 02/24/2024 02/24/24 | Pending | -- | -- | -- |
| 01/25/2024 01/25/24 | For Sale | $475,900 | +45.5% | $162 / Sq Ft |
| 11/19/2019 11/19/19 | Sold | $327,000 | -3.8% | $110 / Sq Ft |
| 10/04/2019 10/04/19 | Pending | -- | -- | -- |
| 07/25/2019 07/25/19 | For Sale | $339,900 | +18.0% | $114 / Sq Ft |
| 12/22/2014 12/22/14 | Sold | $288,000 | -2.7% | $97 / Sq Ft |
| 12/01/2014 12/01/14 | Pending | -- | -- | -- |
| 10/24/2014 10/24/14 | For Sale | $295,900 | -- | $100 / Sq Ft |
Tax History Compared to Growth
Tax History
| Year | Tax Paid | Tax Assessment Tax Assessment Total Assessment is a certain percentage of the fair market value that is determined by local assessors to be the total taxable value of land and additions on the property. | Land | Improvement |
|---|---|---|---|---|
| 2024 | $1,745 | $184,475 | $33,704 | $150,771 |
| 2023 | $1,745 | $187,850 | $48,304 | $139,546 |
| 2022 | $1,274 | $148,485 | $29,504 | $118,981 |
| 2021 | $1,273 | $145,546 | $30,004 | $115,542 |
| 2020 | $1,461 | $140,871 | $27,204 | $113,667 |
| 2019 | $3,719 | $131,880 | $28,804 | $103,076 |
| 2018 | $3,697 | $130,655 | $24,504 | $106,151 |
| 2017 | $3,694 | $130,092 | $28,204 | $101,888 |
| 2016 | $3,503 | $127,800 | $26,080 | $101,720 |
| 2015 | $3,169 | $115,200 | $23,580 | $91,620 |
| 2014 | $3,372 | $121,185 | $21,980 | $99,205 |
Agents Affiliated with this Home
-
Y
Seller's Agent in 2024
Yvonne Morin
Southern Classic, REALTORS
-
Shane Yeager

Buyer's Agent in 2024
Shane Yeager
Braun Properties, LLC
(706) 726-1316
107 Total Sales
-
A
Seller's Agent in 2019
Ashley Surrency
Meybohm
-
J
Buyer's Agent in 2019
Jim Stevens
Meybohm
(706) 564-2486
-
Kathy Rawls

Seller's Agent in 2014
Kathy Rawls
Meybohm
(706) 294-9908
12 Total Sales
-
Vernon Johnson
V
Seller Co-Listing Agent in 2014
Vernon Johnson
Meybohm
(706) 495-0039
20 Total Sales
Map
Source: REALTORS® of Greater Augusta
MLS Number: 524662
APN: 065-820
- 155 Pond View Rd
- 303 Buxton Ln
- 520 Jutland Way
- 902 Adderley Ln
- 462 Armstrong Way
- 460 Armstrong Way
- 449 Buxton Ln
- 421 Armstrong Way
- 710 Brownsfield Ln
- 6306 Southbroom Dr
- 316 Kirkwood Dr
- 502 Northlands Ln
- 3425 Greyton St
- 322 Kirkwood Dr
- 3422 Greyton St
- 6347 Southbroom Dr
- 523 Kirkwood Dr
- 929 Mitchell Ln
- 451 Kirkwood Dr
- 478 Bonaventure Way
