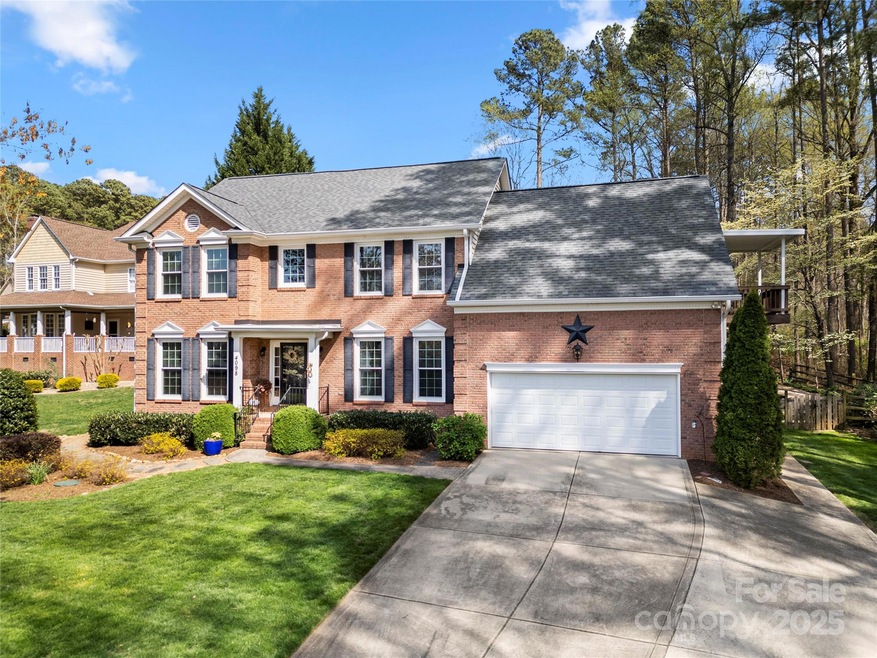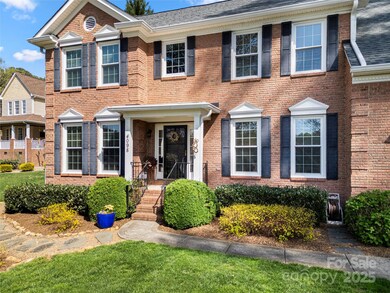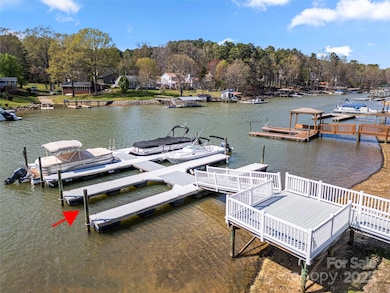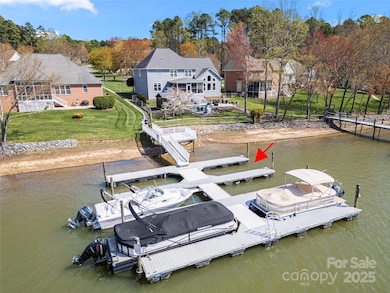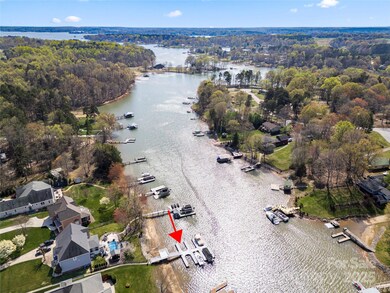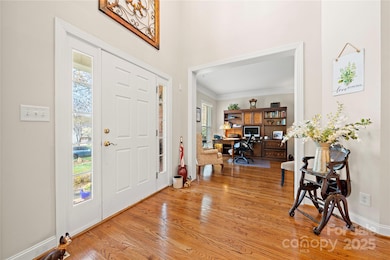
4098 Kiser Cove Ln Terrell, NC 28682
Highlights
- Water Views
- Access To Lake
- Wood Flooring
- Bandys High School Rated 9+
- Boat Slip
- Screened Porch
About This Home
As of May 2025This property that sits on over half an acre w/a deeded boat slip is a must see. Enter through the foyer to find hardwoods throughout the main level. Continue to the PRIMARY ON THE MAIN LEVEL which has a tray ceiling & walk in closet. Enter the ensuite to find a walk-in glass enclosed shower & double vanity. Experience the kitchen which had new cabinets, granite countertops & floors installed in 2021. It boasts an island w/additional storage, gas range, pantry, & breakfast nook. Kitchen opens into the living room w/gas fireplace & vaulted ceiling. Designated office space, half bath & dining room complete the main level. Continue to the upper level to find a bonus room w/access to a balcony where you can hang out & entertain. Upstairs also find 2 walk-in attic areas w/additional storage. 3 additional bedrooms & a full bath complete the upper level. Outside find a screened in porch & deck area perfect for relaxing. With views & access to the Lake come see all this property has to offer!
Last Agent to Sell the Property
Puma & Associates Realty, Inc. Brokerage Email: phil@pumahomes.com License #203114 Listed on: 04/04/2025
Home Details
Home Type
- Single Family
Est. Annual Taxes
- $2,759
Year Built
- Built in 2001
Lot Details
- Back Yard Fenced
- Property is zoned R-30
HOA Fees
- $30 Monthly HOA Fees
Parking
- 2 Car Attached Garage
- Driveway
Home Design
- Brick Exterior Construction
- Vinyl Siding
Interior Spaces
- 2-Story Property
- Propane Fireplace
- Screened Porch
- Water Views
- Crawl Space
- Laundry Room
Kitchen
- Gas Range
- Microwave
- Dishwasher
- Kitchen Island
Flooring
- Wood
- Tile
Bedrooms and Bathrooms
- Walk-In Closet
Outdoor Features
- Access To Lake
- Boat Slip
Utilities
- Heat Pump System
- Power Generator
- Electric Water Heater
- Septic Tank
Community Details
- Kiser Commons HOA, Phone Number (845) 263-4410
- Kiser Commons Subdivision
- Mandatory home owners association
Listing and Financial Details
- Assessor Parcel Number 4617045285810000
Ownership History
Purchase Details
Home Financials for this Owner
Home Financials are based on the most recent Mortgage that was taken out on this home.Purchase Details
Purchase Details
Home Financials for this Owner
Home Financials are based on the most recent Mortgage that was taken out on this home.Purchase Details
Purchase Details
Purchase Details
Purchase Details
Purchase Details
Similar Homes in Terrell, NC
Home Values in the Area
Average Home Value in this Area
Purchase History
| Date | Type | Sale Price | Title Company |
|---|---|---|---|
| Warranty Deed | $725,500 | Investors Title | |
| Warranty Deed | $725,500 | Investors Title | |
| Warranty Deed | $425,000 | None Available | |
| Warranty Deed | $409,000 | None Available | |
| Deed | $261,500 | -- | |
| Deed | $470,000 | -- | |
| Deed | $499,000 | -- | |
| Deed | $95,000 | -- | |
| Deed | $51,000 | -- |
Mortgage History
| Date | Status | Loan Amount | Loan Type |
|---|---|---|---|
| Open | $689,225 | New Conventional | |
| Closed | $689,225 | New Conventional | |
| Previous Owner | $212,000 | New Conventional | |
| Previous Owner | $333,000 | Unknown | |
| Previous Owner | $327,200 | Purchase Money Mortgage | |
| Previous Owner | $100,000 | Credit Line Revolving | |
| Previous Owner | $255,000 | Fannie Mae Freddie Mac |
Property History
| Date | Event | Price | Change | Sq Ft Price |
|---|---|---|---|---|
| 05/20/2025 05/20/25 | Sold | $725,500 | +0.1% | $250 / Sq Ft |
| 04/19/2025 04/19/25 | Pending | -- | -- | -- |
| 04/04/2025 04/04/25 | For Sale | $725,000 | -- | $250 / Sq Ft |
Tax History Compared to Growth
Tax History
| Year | Tax Paid | Tax Assessment Tax Assessment Total Assessment is a certain percentage of the fair market value that is determined by local assessors to be the total taxable value of land and additions on the property. | Land | Improvement |
|---|---|---|---|---|
| 2025 | $2,759 | $560,200 | $40,300 | $519,900 |
| 2024 | $2,759 | $560,200 | $40,300 | $519,900 |
| 2023 | $2,703 | $397,400 | $40,300 | $357,100 |
| 2022 | $2,802 | $397,400 | $40,300 | $357,100 |
| 2021 | $2,802 | $397,400 | $40,300 | $357,100 |
| 2020 | $2,802 | $397,400 | $40,300 | $357,100 |
| 2019 | $2,802 | $397,400 | $0 | $0 |
| 2018 | $0 | $390,500 | $40,100 | $350,400 |
| 2017 | $0 | $0 | $0 | $0 |
| 2016 | $2,555 | $0 | $0 | $0 |
| 2015 | $2,237 | $389,530 | $40,100 | $349,430 |
| 2014 | $2,237 | $372,900 | $41,800 | $331,100 |
Agents Affiliated with this Home
-
Phil Puma

Seller's Agent in 2025
Phil Puma
Puma & Associates Realty, Inc.
(704) 375-2495
2 in this area
664 Total Sales
-
Julie Nguyen

Buyer's Agent in 2025
Julie Nguyen
Yancey Realty, LLC
(704) 488-4720
1 in this area
106 Total Sales
Map
Source: Canopy MLS (Canopy Realtor® Association)
MLS Number: 4242378
APN: 4617045285810000
- 9490 Sherrills Ford Rd
- 3776 Yorkshire Place
- 8487 Mayflower Ct
- 3950 Granite St
- 4218 Sigmon Cove Ln Unit 6
- 8467 Babe Dr
- 3865 Granite St
- 8388 Ediths Ln
- 4028 McGee Point Rd
- 3830 Mill Run
- 8509 Fieldstone Dr Unit 16
- 4361 Beechwood Trail
- 3902 McGee Point Rd
- 8733 Holdsclaw Rd
- 4115 Cascade St
- 8177 Sheffield Dr
- 4279 Candlewood Dr
- 4271 Candlewood Dr
- 4265 Candlewood Dr
- 4257 Candlewood Dr Unit 7
