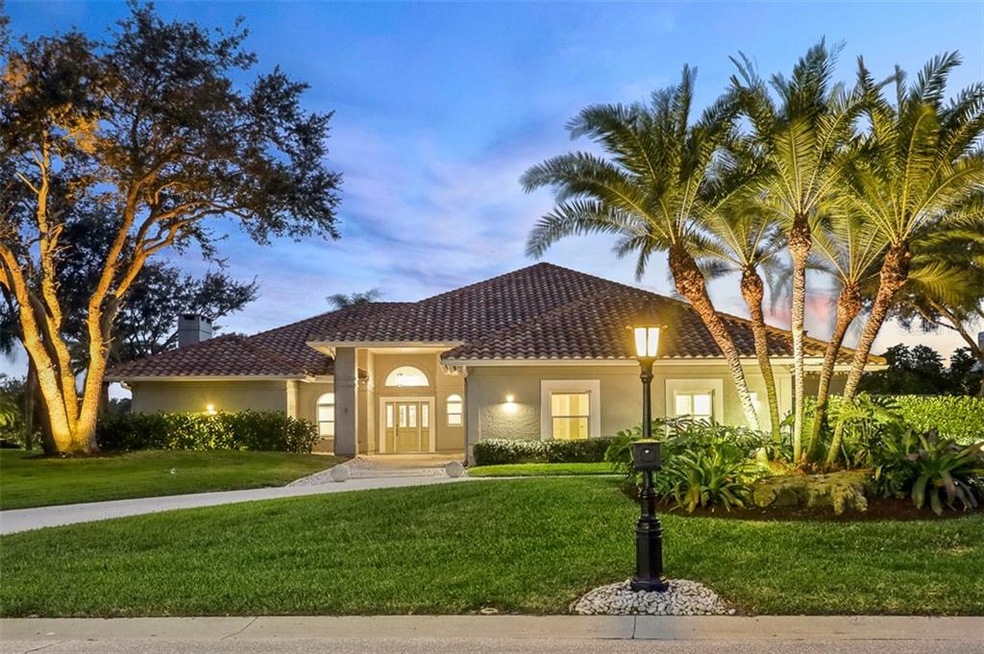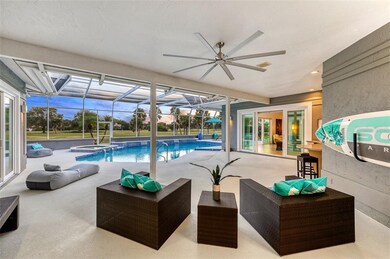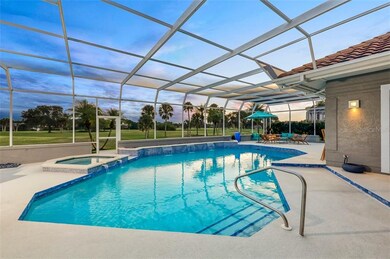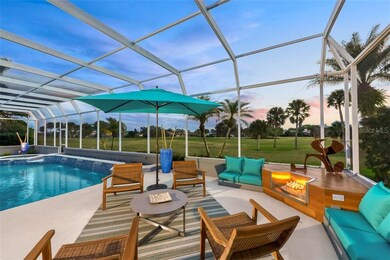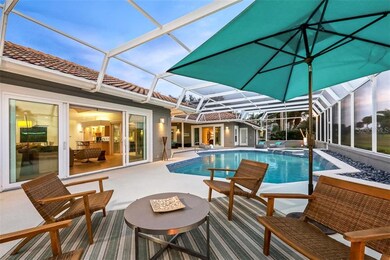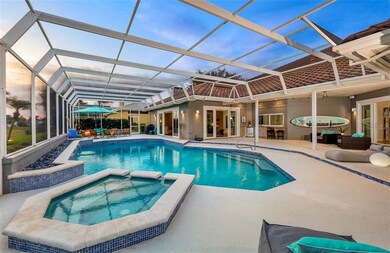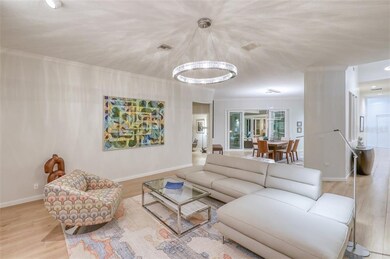
4098 Las Palmas Way Sarasota, FL 34238
Palmer Ranch NeighborhoodHighlights
- On Golf Course
- In Ground Pool
- Gated Community
- Riverview High School Rated A
- Custom Home
- 0.56 Acre Lot
About This Home
As of August 2020A unique steppingstone walkway leads to the entrance of this sprawling one level home with southern exposure and sweeping golf course views. Renovated and updated over the years by the current owners, the home features new wood look porcelain tile through much of the living space, hurricane rated windows, sliders and garage doors, and new air conditioners in 2018. Inside you will enjoy a modern streamlined feel anchored by a glass tile fireplace in the living room and stainless-steel framed fireplace in the family room. The kitchen is the true center of the home and offers abundant cabinetry, solid surface counters, stainless steel appliances, breakfast bar and adjacent casual dining space. The enormous family room with wet bar is where everyone gathers, and large sets of sliders showcase the golf course views and open to multiple patio spaces. This one-of-a-kind floorplan has two guest bedrooms with an oversized bathroom at one end of the home, a third guestroom/office with bathroom in another corner and a very private master suite boasting a spa-like bathroom and sliders opening to the lanai and pool area. The outdoor space surrounding the pool and spa is exceptional and offers multiple covered and uncovered seating and lounging areas as well as a pool bathroom. The three-car garage and circular driveway are the finishing touches. All of this located in the Estates section of Prestancia and just a short distance to TPC at Prestancia featuring two 18-hole golf courses, dining, and social activities.
Last Agent to Sell the Property
PREMIER SOTHEBY'S INTERNATIONAL REALTY License #3060476

Last Buyer's Agent
Mario Mazzucco
License #3413341
Home Details
Home Type
- Single Family
Est. Annual Taxes
- $8,381
Year Built
- Built in 1987
Lot Details
- 0.56 Acre Lot
- On Golf Course
- East Facing Home
- Mature Landscaping
- Oversized Lot
- Irrigation
- Landscaped with Trees
- Property is zoned RSF2
HOA Fees
- $241 Monthly HOA Fees
Parking
- 3 Car Attached Garage
- Side Facing Garage
- Garage Door Opener
- Circular Driveway
- Open Parking
Property Views
- Golf Course
- Pool
Home Design
- Custom Home
- Slab Foundation
- Tile Roof
- Block Exterior
- Stucco
Interior Spaces
- 4,162 Sq Ft Home
- Open Floorplan
- Wet Bar
- High Ceiling
- Ceiling Fan
- Wood Burning Fireplace
- Blinds
- Sliding Doors
- Family Room with Fireplace
- Family Room Off Kitchen
- Living Room with Fireplace
- Breakfast Room
- Formal Dining Room
- Inside Utility
Kitchen
- Eat-In Kitchen
- Built-In Oven
- Cooktop
- Recirculated Exhaust Fan
- Microwave
- Dishwasher
- Wine Refrigerator
- Solid Surface Countertops
- Disposal
Flooring
- Carpet
- Porcelain Tile
- Ceramic Tile
Bedrooms and Bathrooms
- 4 Bedrooms
- Primary Bedroom on Main
- Split Bedroom Floorplan
- Walk-In Closet
Laundry
- Laundry Room
- Dryer
- Washer
Home Security
- Home Security System
- Fire and Smoke Detector
Pool
- In Ground Pool
- Heated Spa
- In Ground Spa
- Gunite Pool
- Outdoor Shower
Outdoor Features
- Covered patio or porch
- Rain Gutters
Schools
- Gulf Gate Elementary School
- Sarasota Middle School
- Riverview High School
Utilities
- Central Heating and Cooling System
- Heating System Uses Propane
- Thermostat
- Propane
- Phone Available
- Cable TV Available
Listing and Financial Details
- Homestead Exemption
- Visit Down Payment Resource Website
- Legal Lot and Block 12 / D
- Assessor Parcel Number 0113150013
Community Details
Overview
- Association fees include 24-hour guard, manager, security
- Barlow Group Association, Phone Number (941) 927-1946
- Prestancia Community
- Prestancia Subdivision
- Rental Restrictions
Recreation
- Golf Course Community
Security
- Gated Community
Ownership History
Purchase Details
Purchase Details
Home Financials for this Owner
Home Financials are based on the most recent Mortgage that was taken out on this home.Purchase Details
Home Financials for this Owner
Home Financials are based on the most recent Mortgage that was taken out on this home.Purchase Details
Purchase Details
Home Financials for this Owner
Home Financials are based on the most recent Mortgage that was taken out on this home.Map
Similar Homes in Sarasota, FL
Home Values in the Area
Average Home Value in this Area
Purchase History
| Date | Type | Sale Price | Title Company |
|---|---|---|---|
| Warranty Deed | $148,500 | None Listed On Document | |
| Warranty Deed | $930,000 | Attorney | |
| Warranty Deed | $600,000 | -- | |
| Warranty Deed | $500,000 | -- | |
| Deed | -- | -- |
Mortgage History
| Date | Status | Loan Amount | Loan Type |
|---|---|---|---|
| Previous Owner | $300,000 | New Conventional | |
| Previous Owner | $450,000 | Adjustable Rate Mortgage/ARM | |
| Previous Owner | $135,000 | Credit Line Revolving | |
| Previous Owner | $250,000 | Credit Line Revolving | |
| Previous Owner | $480,000 | No Value Available | |
| Previous Owner | $218,000 | No Value Available |
Property History
| Date | Event | Price | Change | Sq Ft Price |
|---|---|---|---|---|
| 02/17/2025 02/17/25 | Pending | -- | -- | -- |
| 01/07/2025 01/07/25 | For Sale | $1,649,500 | +77.4% | $396 / Sq Ft |
| 08/11/2020 08/11/20 | Sold | $930,000 | -7.0% | $223 / Sq Ft |
| 05/20/2020 05/20/20 | Pending | -- | -- | -- |
| 03/03/2020 03/03/20 | For Sale | $1,000,000 | -- | $240 / Sq Ft |
Tax History
| Year | Tax Paid | Tax Assessment Tax Assessment Total Assessment is a certain percentage of the fair market value that is determined by local assessors to be the total taxable value of land and additions on the property. | Land | Improvement |
|---|---|---|---|---|
| 2024 | $12,796 | $915,861 | -- | -- |
| 2023 | $12,796 | $1,197,300 | $347,300 | $850,000 |
| 2022 | $11,302 | $1,001,900 | $266,000 | $735,900 |
| 2021 | $9,049 | $688,100 | $189,400 | $498,700 |
| 2020 | $7,759 | $606,700 | $179,000 | $427,700 |
| 2019 | $8,381 | $662,094 | $0 | $0 |
| 2018 | $8,218 | $649,749 | $0 | $0 |
| 2017 | $8,188 | $636,385 | $0 | $0 |
| 2016 | $8,199 | $719,600 | $206,300 | $513,300 |
| 2015 | $8,349 | $709,500 | $217,500 | $492,000 |
| 2014 | $8,069 | $581,622 | $0 | $0 |
Source: Stellar MLS
MLS Number: A4460556
APN: 0113-15-0013
- 4104 Las Palmas Way
- 4002 Las Palmas Way
- 4214 Palacio Dr
- 4211 Palacio Dr
- 3941 Spyglass Hill Rd
- 4221 Escondito Cir
- 7270 Alicante Dr Unit 3
- 4561 Murcia Blvd Unit 13
- 4501 Murcia Blvd Unit 7
- 3725 Spyglass Hill Rd
- 4141 Entrada Ct
- 4510 Murcia Blvd Unit 16
- 3872 Mira Lago Dr
- 7551 Calle Facil
- 3837 Torrey Pines Blvd
- 7334 Regina Royale Unit 74
- 7309 Regina Royale Unit 21
- 3704 Prairie Dunes Dr
- 3876 Torrey Pines Blvd
- 3814 Mira Lago Dr
