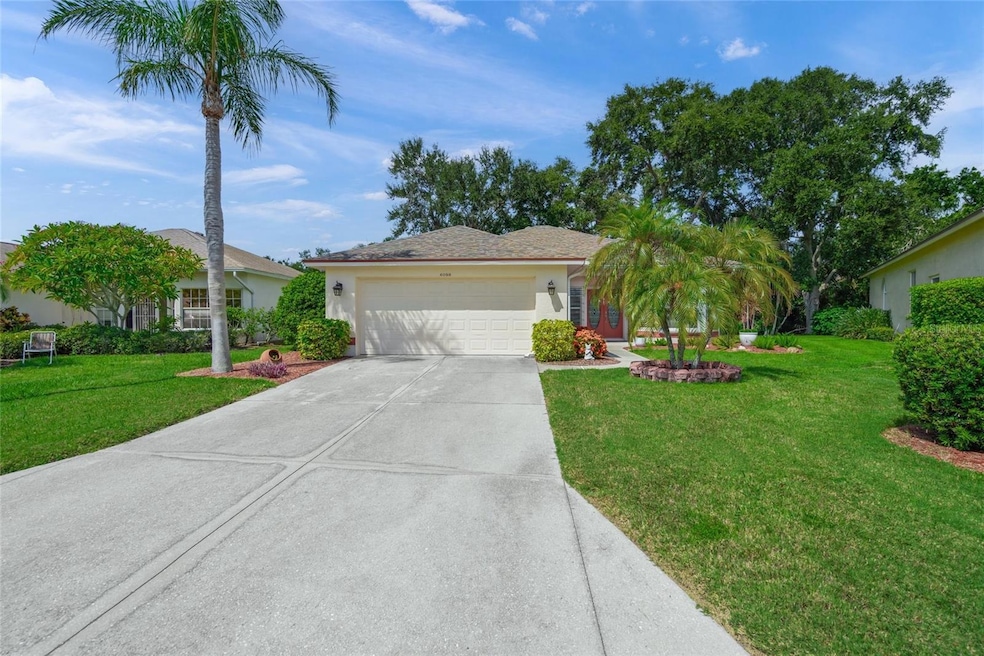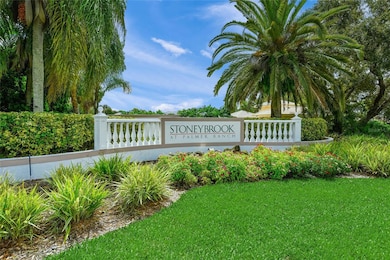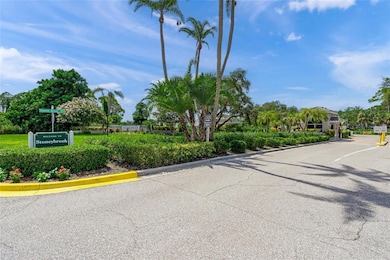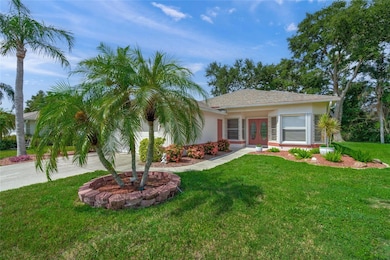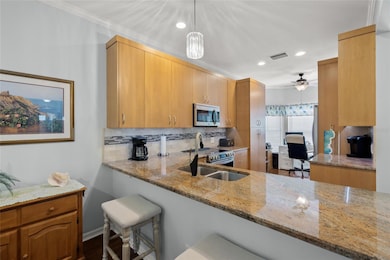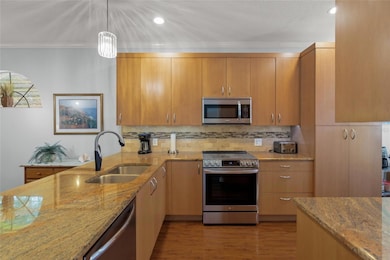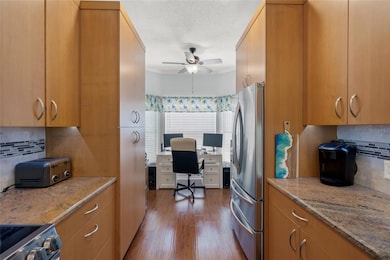4098 Westbourne Cir Sarasota, FL 34238
Estimated payment $2,735/month
Highlights
- 20 Feet of Pond Waterfront
- Gated Community
- Engineered Wood Flooring
- Laurel Nokomis School Rated A-
- Pond View
- Great Room
About This Home
Welcome to this beautifully updated 3BR,2BA home with a 2-car garage, nestled beneath a canopy of shady trees and lush greenery, within the gated, non-golf section of the highly desirable Stoneybrook at Palmer Ranch. From the moment you arrive, the curb appeal and tranquil setting set the tone for the warmth and care found throughout the home. Pride of ownership shines through every detail, with thoughtful updates that make this residence as functional as it is inviting. Step inside to discover rich engineered hardwood floors that flow seamlessly through every room, creating a warm, cohesive ambiance. The open and airy layout features spacious living and dining areas that are flooded with natural light, offering the ideal setting for everyday relaxation or hosting friends and family. The heart of the home is the beautifully renovated kitchen, outfitted with custom cabinetry, pull-out drawers in the pantry, a convenient lazy Susan, and sleek granite countertops. Modern appliances, including a 2021 LG refrigerator and a 2023 LG stove with a built-in air fryer, elevate the space with both style and functionality. The adjoining kitchen nook offers additional space and versatility. The private primary suite serves as a peaceful retreat, complete with a secluded entrance to the lanai, a generous walk-in closet and a fully remodeled en-suite bathroom. Here, you’ll find soft-close custom cabinetry, granite countertops, built-in storage, and a walk-in shower. On the opposite side of the home, two well-appointed rooms share an updated guest bathroom that features a new vanity, contemporary lighting, a stylish mirror, and updated plumbing fixtures, providing both comfort and sophistication for guests. Beyond aesthetics, this home has been upgraded for long-term peace of mind. It features durable PEX plumbing paired with a whole-home water filtration system, a newer HVAC system (2018), a newer shingle roof (2019), and hurricane shutters added in 2020 to offer extra protection during storm season. Step out back to your private screened-in lanai, where you’ll be greeted with tranquil views of the lush backyard, shimmering pond, and beautifully maintained tropical landscaping. Whether you're sipping your morning coffee or enjoying a peaceful evening, this outdoor space provides the perfect backdrop for year-round Florida living. Set within a quiet and secure gated neighborhood, residents of Stoneybrook enjoy access to a sparkling community pool and well-kept surroundings. This central Sarasota location offers unbeatable convenience—just minutes from Siesta Key's world-famous beaches, Legacy Trail, shopping, dining, and top-rated schools. Brimming with comfort, upgrades, and undeniable charm, this move-in-ready home presents a rare opportunity to enjoy the best of Florida living in one of the area's most sought-after communities
Listing Agent
ANDREWS & ASSOCIATES REALTY Brokerage Phone: 941-921-5999 License #3347420 Listed on: 07/24/2025
Co-Listing Agent
ANDREWS & ASSOCIATES REALTY Brokerage Phone: 941-921-5999 License #3003996
Home Details
Home Type
- Single Family
Est. Annual Taxes
- $3,072
Year Built
- Built in 1995
Lot Details
- 7,934 Sq Ft Lot
- 20 Feet of Pond Waterfront
- Northeast Facing Home
- Mature Landscaping
- Property is zoned RSF2
HOA Fees
- $129 Monthly HOA Fees
Parking
- 2 Car Attached Garage
- Garage Door Opener
- Driveway
Home Design
- Slab Foundation
- Shingle Roof
- Block Exterior
Interior Spaces
- 1,442 Sq Ft Home
- 1-Story Property
- Built-In Features
- Ceiling Fan
- Sliding Doors
- Great Room
- Combination Dining and Living Room
- Engineered Wood Flooring
- Pond Views
- Hurricane or Storm Shutters
Kitchen
- Eat-In Kitchen
- Range
- Microwave
- Dishwasher
- Stone Countertops
- Disposal
Bedrooms and Bathrooms
- 3 Bedrooms
- Split Bedroom Floorplan
- 2 Full Bathrooms
Laundry
- Laundry closet
- Washer and Electric Dryer Hookup
Outdoor Features
- Enclosed Patio or Porch
- Rain Gutters
- Private Mailbox
Utilities
- Central Heating and Cooling System
- Underground Utilities
- Water Filtration System
- Electric Water Heater
- Fiber Optics Available
Listing and Financial Details
- Visit Down Payment Resource Website
- Tax Lot 61
- Assessor Parcel Number 0133150048
Community Details
Overview
- Association fees include pool, private road, recreational facilities
- Pinnacle/Joe Deshane Association
- Visit Association Website
- Stoneybrook At Palmer Ranch Community
- Stoneybrook At Palmer Ranch Subdivision
- The community has rules related to deed restrictions, fencing
Security
- Gated Community
Map
Home Values in the Area
Average Home Value in this Area
Tax History
| Year | Tax Paid | Tax Assessment Tax Assessment Total Assessment is a certain percentage of the fair market value that is determined by local assessors to be the total taxable value of land and additions on the property. | Land | Improvement |
|---|---|---|---|---|
| 2024 | $2,940 | $253,737 | -- | -- |
| 2023 | $2,940 | $246,347 | $0 | $0 |
| 2022 | $2,842 | $239,172 | $0 | $0 |
| 2021 | $2,814 | $232,206 | $0 | $0 |
| 2020 | $2,813 | $229,000 | $72,200 | $156,800 |
| 2019 | $2,133 | $177,638 | $0 | $0 |
| 2018 | $2,069 | $174,326 | $0 | $0 |
| 2017 | $2,056 | $170,740 | $0 | $0 |
| 2016 | $2,037 | $217,600 | $69,000 | $148,600 |
| 2015 | $2,070 | $194,300 | $62,700 | $131,600 |
| 2014 | $2,060 | $162,313 | $0 | $0 |
Property History
| Date | Event | Price | List to Sale | Price per Sq Ft | Prior Sale |
|---|---|---|---|---|---|
| 11/03/2025 11/03/25 | Price Changed | $445,000 | -1.1% | $309 / Sq Ft | |
| 07/24/2025 07/24/25 | For Sale | $449,900 | +55.1% | $312 / Sq Ft | |
| 09/17/2019 09/17/19 | Sold | $290,000 | -3.3% | $201 / Sq Ft | View Prior Sale |
| 08/21/2019 08/21/19 | Pending | -- | -- | -- | |
| 08/09/2019 08/09/19 | Price Changed | $300,000 | -4.8% | $208 / Sq Ft | |
| 08/01/2019 08/01/19 | For Sale | $315,000 | -- | $218 / Sq Ft |
Purchase History
| Date | Type | Sale Price | Title Company |
|---|---|---|---|
| Warranty Deed | $290,000 | Attorney | |
| Deed | $31,000 | -- | |
| Deed | $31,000 | -- | |
| Deed | $167,000 | -- |
Mortgage History
| Date | Status | Loan Amount | Loan Type |
|---|---|---|---|
| Previous Owner | $150,000 | No Value Available |
Source: Stellar MLS
MLS Number: A4659664
APN: 0133-15-0048
- 4039 Westbourne Cir
- 4146 Westbourne Cir
- 17 Bayhead Ln
- 33 Bishops Court Rd Unit 118
- 0 Cordes St Unit MFRN6137674
- 13 Bayhead Ln
- 21 Bayhead Ln
- 901 Reflection Way
- 903 Tranquility Cir
- 340 Osprey Point Dr
- 156 Bishopscourt Rd
- 9523 Knightsbridge Cir
- 9032 Willow Brook Dr
- 4207 Balmoral Way
- 4223 Balmoral Way
- 4146 Hearthstone Dr
- 325 Osprey Point Dr
- 105 Turquoise Ln
- 9528 Hawksmoor Ln
- 360 N Point Rd
- 4146 Westbourne Cir
- 60 Bishops Court Rd Unit 114
- 4148 Hearthstone Dr
- 9528 Knightsbridge Cir
- 293 Turquoise Ln
- 4176 Hearthstone Dr
- 8902-8999 Silkwood Ct
- 1899 Vamo Way
- 409 N Point Rd Unit 802
- 3603 N Point Rd Unit 602
- 51 Mac Ewen Dr Unit 1
- 9477 Cedar Ridge Ln
- 455 Pennsylvania Ave
- 4130 Central Sarasota Pkwy Unit 1811
- 8870 Huntington Pointe Dr
- 852 MacEwen Dr
- 4134 Central Sarasota Pkwy Unit 1735
- 4142 Central Sarasota Pkwy Unit 1426
- 8974 Grey Oaks Ave
- 9560 High Gate Dr Unit 1624
