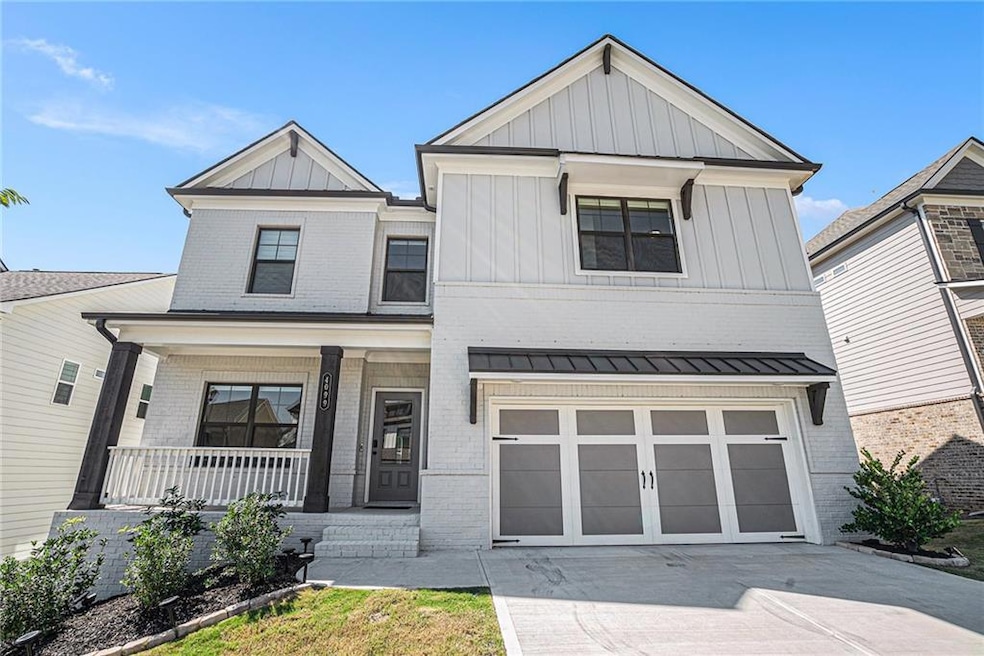Welcome to this stunning 4-bedroom, 3-bathroom home nestled on a private wooded lot, offering the perfect blend of luxury and tranquility. From the moment you step inside, you’ll be captivated by the attention to detail and custom features throughout.
The main level boasts a spacious great room with an elegant coffered ceiling that seamlessly flows into the gourmet kitchen, complete with a large island, quartz countertops, a walk-in pantry, and a generous mudroom. The custom covered deck off the kitchen offers a serene space for entertaining, with an extended slab leading to the private backyard, perfect for relaxing or outdoor gatherings.
Upstairs, you'll find a spacious loft area, ideal for a second living space or home office. The luxurious primary suite features a spa-like bathroom with a massive 7-foot shower, dual shower heads, and frameless glass, as well as a huge walk-in closet. Two additional bedrooms, a secondary bathroom, and a convenient laundry room complete the upper level. New flooring throughout the upstairs adds a fresh, modern touch.
This home is a true retreat with its peaceful, private backyard and numerous custom upgrades, making it perfect for those seeking comfort and style in a serene setting. Don't miss your chance to own this exceptional home!

