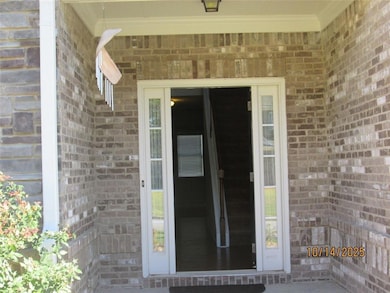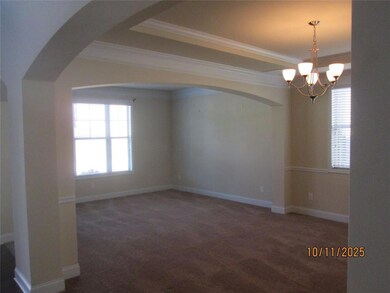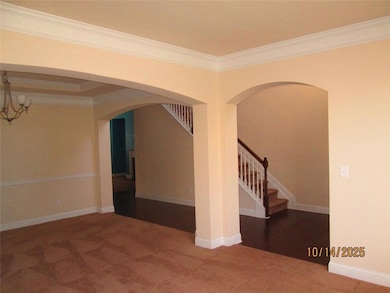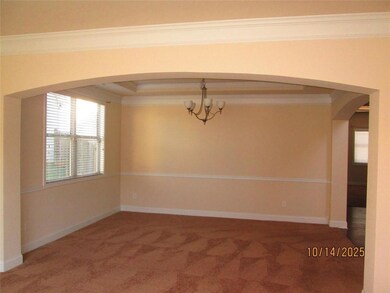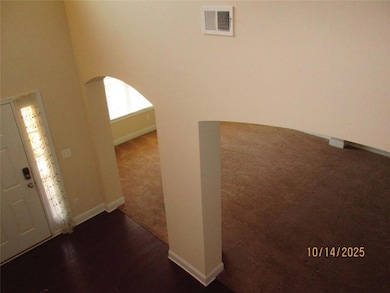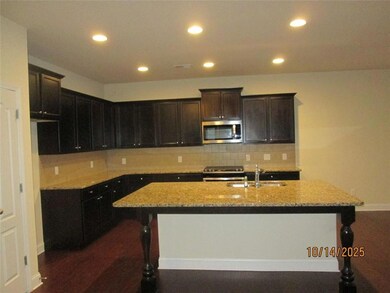4099 Bunker Dr SW Austell, GA 30106
Estimated payment $3,177/month
Highlights
- Pool and Spa
- No Units Above
- Craftsman Architecture
- Clarkdale Elementary School Rated A-
- Separate his and hers bathrooms
- Oversized primary bedroom
About This Home
****Please Note, This Is Not A Foreclosure***** If space is what you are looking for, this one has it for your enjoyment and entertaining with family and friends This home boast a "Beautiful Resort Style Pool, Shed, Pegola and Sunroom for your relaxation. On the first floor you will find a very inviting Open floor plan with a Formal Dining Room, Living Room, Fireplace and a very Inviting large kitchen with plenty of cabinets, stainless steel appliances, an over sized beautiful Island and Pantry, as well as a "Guest Bedroom with a full bath!" The entrance to your relaxing sunroom and breath taking resort style Granite Pool and Spa are located right outside of the kitchen. Upstairs you will find 3 generous size secondary bedrooms and a Large Master Suite with an abundance of closet space. There is also a Garden Tub and separate shower and an additional Bonus room for your upstairs enjoyment. This is a very beautiful well kept home and subdivision that is close to a nearby Golf Course, the Silver Comet Trails. Dining and Shopping are all within minutes of this community. SELLER WILL PROVIDE UP TO $10,000 towards CLOSING COST!!!!
Listing Agent
HomeSmart Brokerage Phone: 678-779-2700 License #304844 Listed on: 10/12/2025

Home Details
Home Type
- Single Family
Est. Annual Taxes
- $1,529
Year Built
- Built in 2016
Lot Details
- 8,233 Sq Ft Lot
- Lot Dimensions are 20x48x7
- No Units Located Below
- Landscaped
- Level Lot
- Garden
- Back Yard Fenced
HOA Fees
- $40 Monthly HOA Fees
Parking
- 2 Car Attached Garage
- Garage Door Opener
- Driveway
Home Design
- Craftsman Architecture
- Modern Architecture
- Brick Foundation
- Combination Foundation
- Asbestos Shingle Roof
- Composition Roof
- Stone Siding
- Brick Front
- Concrete Perimeter Foundation
- HardiePlank Type
Interior Spaces
- 3,826 Sq Ft Home
- 2-Story Property
- Tray Ceiling
- Ceiling height of 10 feet on the main level
- Recessed Lighting
- Gas Log Fireplace
- Brick Fireplace
- Double Pane Windows
- ENERGY STAR Qualified Windows
- Shutters
- Two Story Entrance Foyer
- Family Room with Fireplace
- Great Room
- Living Room with Fireplace
- Formal Dining Room
- Bonus Room
- Screened Porch
- Neighborhood Views
- Pull Down Stairs to Attic
Kitchen
- Walk-In Pantry
- Gas Cooktop
- Dishwasher
- ENERGY STAR Qualified Appliances
- Kitchen Island
- Wood Stained Kitchen Cabinets
- Disposal
Flooring
- Wood
- Carpet
- Vinyl
Bedrooms and Bathrooms
- Oversized primary bedroom
- Split Bedroom Floorplan
- Separate his and hers bathrooms
- Dual Vanity Sinks in Primary Bathroom
- Separate Shower in Primary Bathroom
- Soaking Tub
Laundry
- Laundry in Mud Room
- Laundry Room
- Laundry on main level
- 220 Volts In Laundry
- Electric Dryer Hookup
Home Security
- Security Lights
- Carbon Monoxide Detectors
- Fire and Smoke Detector
Pool
- Pool and Spa
- In Ground Pool
- Gunite Pool
- Fence Around Pool
Outdoor Features
- Patio
- Exterior Lighting
- Shed
- Pergola
- Rain Gutters
Schools
- Sanders Elementary School
- Cooper Middle School
- South Cobb High School
Utilities
- Forced Air Heating and Cooling System
- Heating System Uses Natural Gas
- Underground Utilities
- 110 Volts
- Power Generator
- Gas Water Heater
- High Speed Internet
- Cable TV Available
Community Details
- Flint Hill Park Hoa, Inc. Association, Phone Number (678) 231-5701
- Flint Hill Subdivision
Listing and Financial Details
- Assessor Parcel Number 19098700400
Map
Home Values in the Area
Average Home Value in this Area
Tax History
| Year | Tax Paid | Tax Assessment Tax Assessment Total Assessment is a certain percentage of the fair market value that is determined by local assessors to be the total taxable value of land and additions on the property. | Land | Improvement |
|---|---|---|---|---|
| 2025 | $1,524 | $241,864 | $34,000 | $207,864 |
| 2024 | $1,529 | $241,864 | $34,000 | $207,864 |
| 2023 | $4,410 | $199,808 | $20,000 | $179,808 |
Property History
| Date | Event | Price | List to Sale | Price per Sq Ft | Prior Sale |
|---|---|---|---|---|---|
| 11/10/2025 11/10/25 | Price Changed | $579,000 | -1.7% | $151 / Sq Ft | |
| 10/12/2025 10/12/25 | For Sale | $589,000 | +123.8% | $154 / Sq Ft | |
| 06/28/2016 06/28/16 | Sold | $263,200 | 0.0% | $77 / Sq Ft | View Prior Sale |
| 04/18/2016 04/18/16 | Pending | -- | -- | -- | |
| 02/27/2016 02/27/16 | For Sale | $263,200 | -- | $77 / Sq Ft |
Purchase History
| Date | Type | Sale Price | Title Company |
|---|---|---|---|
| Limited Warranty Deed | $263,200 | -- |
Mortgage History
| Date | Status | Loan Amount | Loan Type |
|---|---|---|---|
| Open | $258,432 | FHA |
Source: First Multiple Listing Service (FMLS)
MLS Number: 7664767
APN: 19-0987-0-040-0
- 4079 Broadmoor Ct SW
- 4160 Ewing Rd
- 2965 Dr
- 2702 Beecher Dr
- 3989 Flint Hill Rd
- 4798 Victoria Ln
- 3832 Abbott Ln Unit 1
- 4287 Keats Ct
- 3916 Abbott Way Unit 2
- 2415 Wales Dr
- 0 Clay Rd SW
- 4280 Creek Crest Trail
- 3807 Abbott Ln SW Unit 15
- 2373 Buckley Ct
- 3233 Abbott Dr SW Unit 7
- 3235 Abbott Dr SW Unit 7
- 3237 Abbott Dr SW Unit 7
- 2349 Shire Ct
- 4420 Pink Rose Ct
- 4329 Yellow Rose Dr
- 3866 Cedar Dr SW
- 2433 Anderson Mill Rd
- 2549 Dogwood Hills Ct Unit BASEMENT
- 2788 Water Valley Rd
- 4445 Cypress Cove Ct
- 4375 Yellow Rose Dr
- 2105 Mesa Valley Way
- 4350 Wesley Place
- 4487 Wesley Way
- 4491 Wesley Way
- 3672 Marathon Cir
- 2222 E -West Connector
- 2432 Wingfield Dr SW
- 2753 Whitewater Ct
- 4809 Nature Trail
- 4542 Carter Rd
- 1972 Drennon Ave
- 3741 Hopkins Rd
- 6025 Park Wood Ct
- 3979 Sharon Springs

