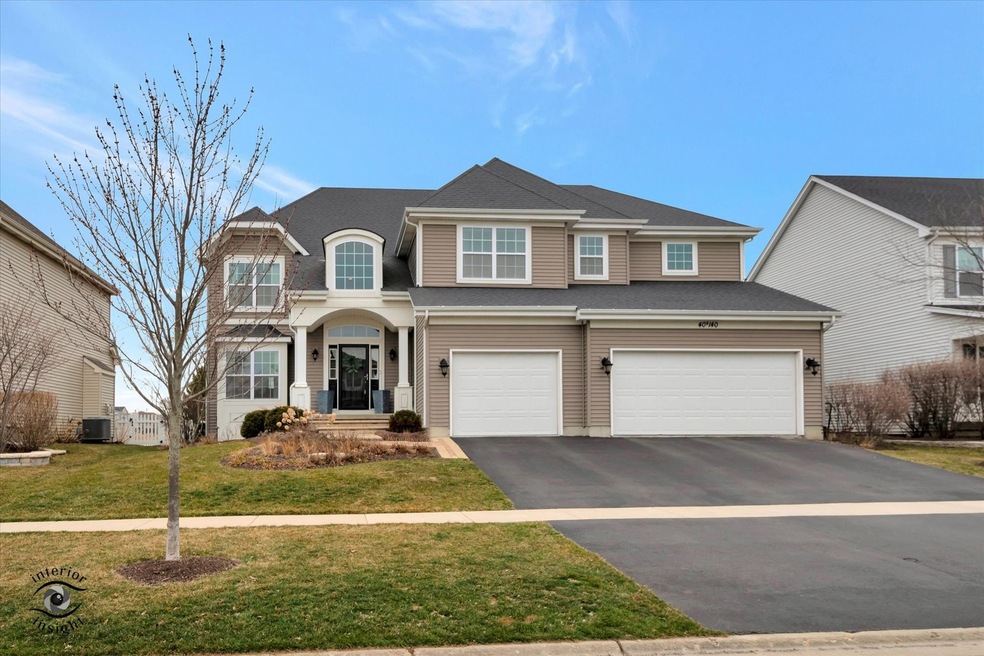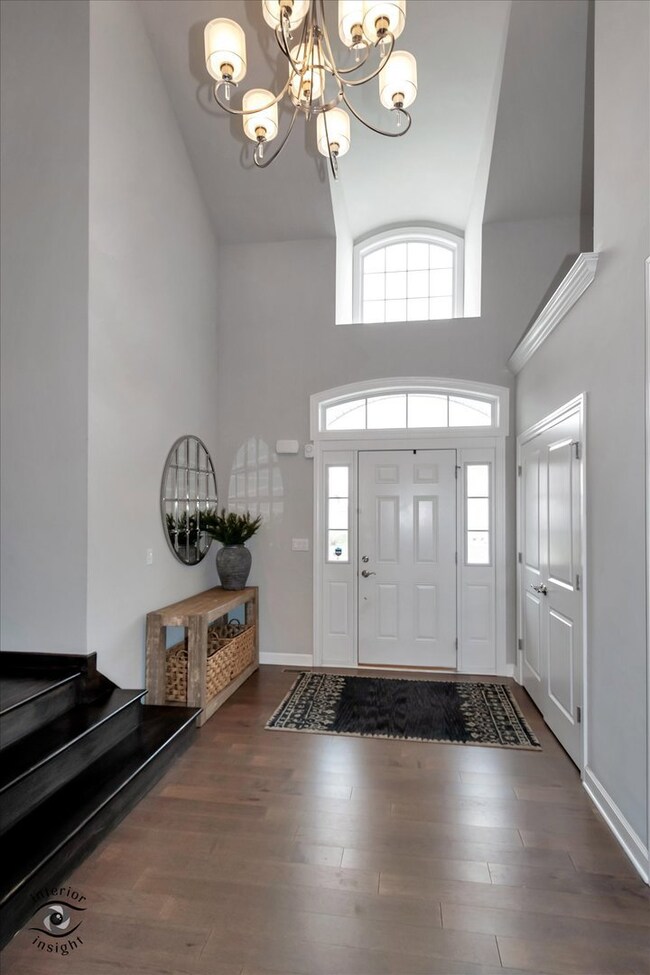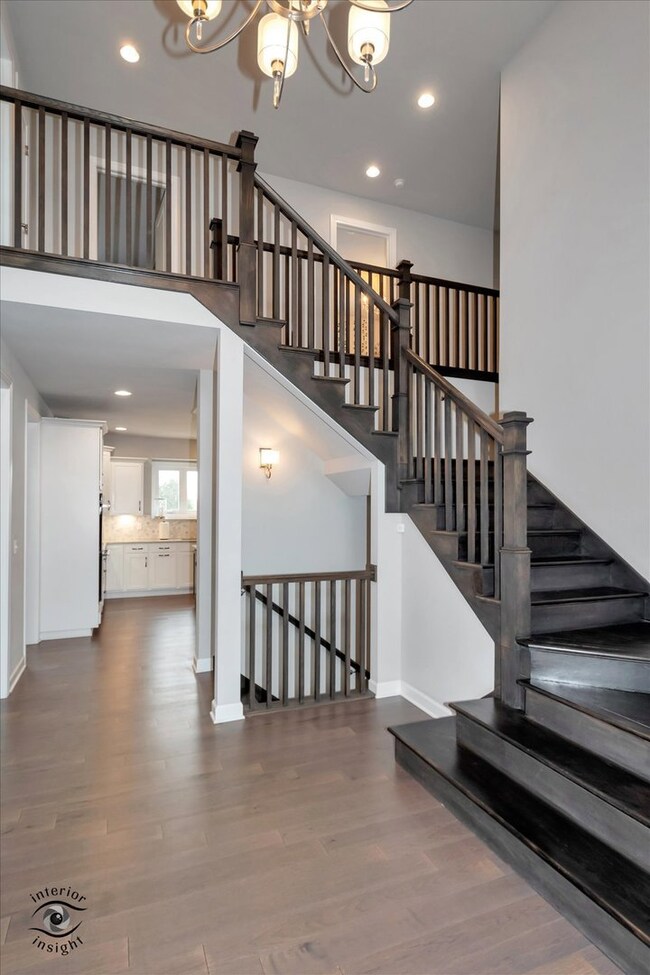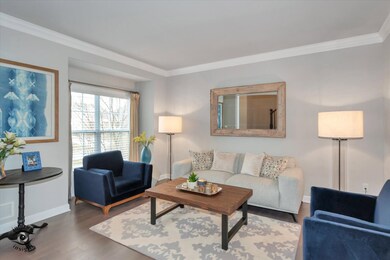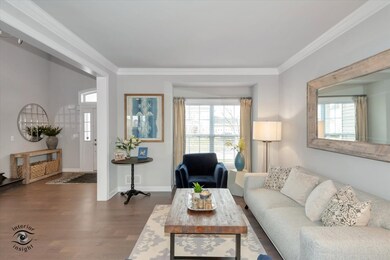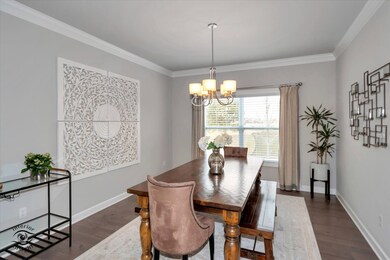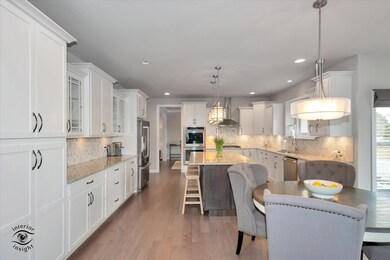
40W140 Palmer Rd Geneva, IL 60134
Mill Creek NeighborhoodEstimated Value: $708,830 - $797,000
Highlights
- Property is near a park
- Vaulted Ceiling
- Great Room
- Fabyan Elementary School Rated A
- Wood Flooring
- Granite Countertops
About This Home
As of April 2024Stunning 4 bedroom, 4.1 bathroom with tons of custom upgrades. An Oak staircase greets you when you first walk into the 2 story foyer. Beautiful Engineered Hardwood flooring throughout the first floor. Custom kitchen features white staggered cabinets, tile backsplash, granite counters, huge granite island, SS appliance, double oven, SS range hood, and designer light fixtures. Amazing 2 story stone fireplace int he vaulted ceiling family room, private office, separate dining room, and laundry room finish off the first floor. Large Master Bedroom with amazing bathroom suite; separate tub and stand up shower, and 13x13 Walk-In Closet with island. Deep Pour 8.5' ceiling Finished basement has full bathroom, large rec room, large exercise area, and additional storage. Backyard features large patio with fire wall perfect for entertaining. Zone HVAC, water softener, humidifiers, 3 car and tall garage. Located in Mill Creek subdivision near Tanna Farms golf course.
Last Listed By
Keller Williams Premiere Properties License #475140357 Listed on: 02/28/2024

Home Details
Home Type
- Single Family
Est. Annual Taxes
- $13,617
Year Built
- Built in 2016
Lot Details
- 8,407
Parking
- 3 Car Attached Garage
- Garage Transmitter
- Garage Door Opener
- Driveway
- Parking Space is Owned
Home Design
- Asphalt Roof
- Vinyl Siding
Interior Spaces
- 3,423 Sq Ft Home
- 2-Story Property
- Vaulted Ceiling
- Ceiling Fan
- Gas Log Fireplace
- Blinds
- Family Room with Fireplace
- Great Room
- Formal Dining Room
- Game Room
- Home Gym
Kitchen
- Breakfast Bar
- Double Oven
- Range with Range Hood
- Microwave
- Dishwasher
- Stainless Steel Appliances
- Granite Countertops
Flooring
- Wood
- Partially Carpeted
Bedrooms and Bathrooms
- 4 Bedrooms
- 4 Potential Bedrooms
- Walk-In Closet
- Dual Sinks
- Soaking Tub
- Separate Shower
Laundry
- Laundry on main level
- Dryer
- Washer
- Sink Near Laundry
Finished Basement
- Basement Fills Entire Space Under The House
- Sump Pump
- Finished Basement Bathroom
Home Security
- Storm Screens
- Storm Doors
- Carbon Monoxide Detectors
Outdoor Features
- Patio
- Fire Pit
Schools
- Mill Creek Elementary School
- Geneva Middle School
- Geneva Community High School
Utilities
- Forced Air Heating and Cooling System
- Humidifier
- Heating System Uses Natural Gas
- Water Softener is Owned
Additional Features
- Paved or Partially Paved Lot
- Property is near a park
Community Details
- Canterbury Iii
Listing and Financial Details
- Homeowner Tax Exemptions
Ownership History
Purchase Details
Home Financials for this Owner
Home Financials are based on the most recent Mortgage that was taken out on this home.Purchase Details
Home Financials for this Owner
Home Financials are based on the most recent Mortgage that was taken out on this home.Purchase Details
Home Financials for this Owner
Home Financials are based on the most recent Mortgage that was taken out on this home.Similar Homes in Geneva, IL
Home Values in the Area
Average Home Value in this Area
Purchase History
| Date | Buyer | Sale Price | Title Company |
|---|---|---|---|
| Flynn Kevin | $715,000 | First American Title | |
| Weiss John W | $498,500 | Chicago Title Ins Co | |
| Shodeen Homes Llc | $273,000 | Chicago Title Insurance Co |
Mortgage History
| Date | Status | Borrower | Loan Amount |
|---|---|---|---|
| Open | Flynn Kevin | $536,250 | |
| Closed | Weiss John W | $165,000 | |
| Previous Owner | Weiss John W | $116,008 | |
| Previous Owner | Weiss John W | $396,000 | |
| Previous Owner | Weiss John W | $408,000 | |
| Previous Owner | Weiss John W | $381,847 | |
| Previous Owner | Weiss John W | $50,913 | |
| Previous Owner | Et Cet Era Land Company | $1,782,217 | |
| Previous Owner | Et Cet Era Land Company | $4,000,000 |
Property History
| Date | Event | Price | Change | Sq Ft Price |
|---|---|---|---|---|
| 04/26/2024 04/26/24 | Sold | $715,000 | +2.3% | $209 / Sq Ft |
| 02/28/2024 02/28/24 | For Sale | $699,000 | -- | $204 / Sq Ft |
Tax History Compared to Growth
Tax History
| Year | Tax Paid | Tax Assessment Tax Assessment Total Assessment is a certain percentage of the fair market value that is determined by local assessors to be the total taxable value of land and additions on the property. | Land | Improvement |
|---|---|---|---|---|
| 2023 | $15,319 | $179,690 | $32,982 | $146,708 |
| 2022 | $13,617 | $155,758 | $30,270 | $125,488 |
| 2021 | $13,166 | $149,079 | $28,972 | $120,107 |
| 2020 | $12,795 | $145,585 | $28,293 | $117,292 |
| 2019 | $12,750 | $143,448 | $27,878 | $115,570 |
| 2018 | $12,703 | $143,269 | $27,878 | $115,391 |
| 2017 | $12,694 | $141,640 | $27,561 | $114,079 |
| 2016 | $2,243 | $24,964 | $1,856 | $23,108 |
| 2015 | -- | $1,784 | $1,784 | $0 |
| 2014 | -- | $1,784 | $1,784 | $0 |
| 2013 | -- | $1,784 | $1,784 | $0 |
Agents Affiliated with this Home
-
Eric Hall

Seller's Agent in 2024
Eric Hall
Keller Williams Premiere Properties
(630) 730-4934
3 in this area
46 Total Sales
-
Barbara Nelson

Buyer's Agent in 2024
Barbara Nelson
Coldwell Banker Realty
(630) 886-8533
1 in this area
62 Total Sales
Map
Source: Midwest Real Estate Data (MRED)
MLS Number: 11992155
APN: 11-11-427-013
- 0N315 Sulley Square
- 39W935 Berkshire Ct
- 39W729 N Hathaway Ln
- 40W341 Hughes Rd
- 0N287 Ford Dr
- 39W465 S Mathewson Ln
- 39W188 Pauley Square
- Lot 2 Fabyan Pkwy
- Lot 1 Fabyan Pkwy
- 0 Fabyan Pkwy Unit MRD12045851
- 0N745 Bartelt Rd
- 39W310 Preston Cir
- 39W326 W Mallory Dr
- 0S649 Ellithorp Ln
- 39W582 S Hyde Park
- 39W491 S Hyde Park
- 948 Bluestem Dr
- 3468 Winding Meadow Ln
- 715 Samantha Cir
- 2883 Old Mill Ct Unit 4
- 40W140 Palmer Rd
- 40W160 Palmer (Y275) Rd
- 40W120 Palmer Rd
- 40W160 Palmer Rd
- 40W149 Palmer Rd
- 40W139 Palmer Rd
- 0N280 King Dr
- 40W150 Palmer (Y274) Rd
- 40W119 Palmer(y169) Rd
- 40W155 Palmer Rd
- 40W149 Palmer (Y171) Rd
- 40W119 Palmer Rd
- 0N290 King Dr
- 0N314 King Dr
- 0N314 King Dr
- 40W165 Palmer Rd
- 40W009 Palmer Rd
- 0N279 Charlotte Dr
- 0N289 Charlotte Dr
- 0N243 King (Y167) Dr
