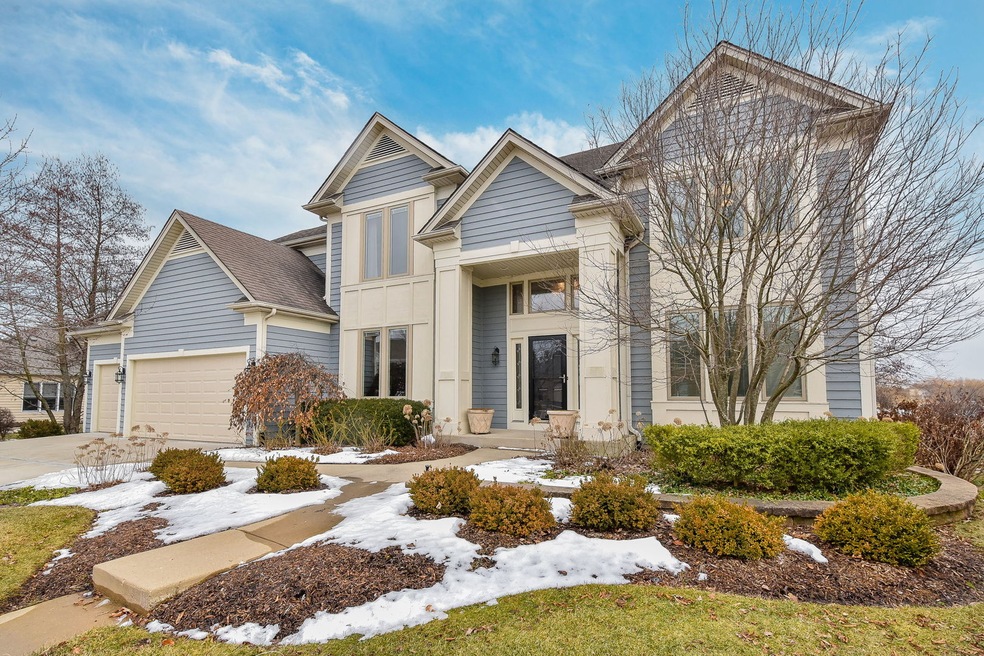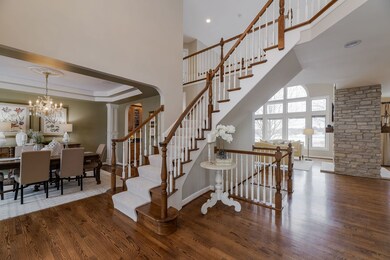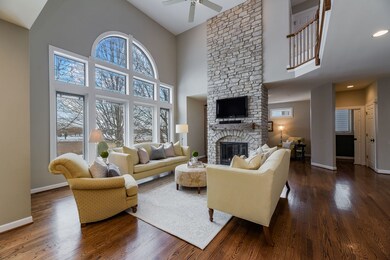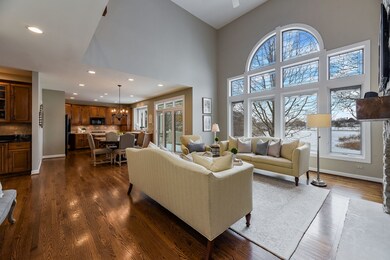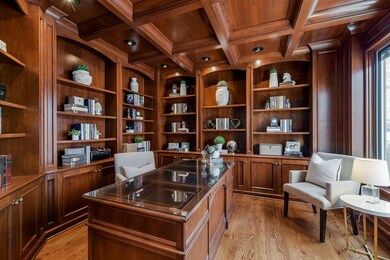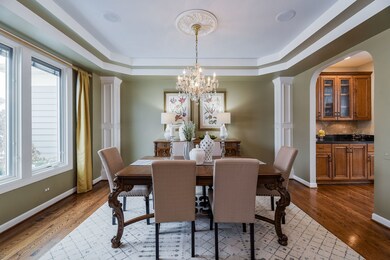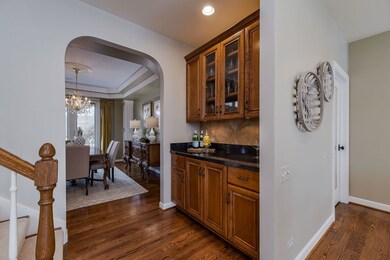
40W153 Carl Sandburg Rd Unit 4 Saint Charles, IL 60175
Campton Hills NeighborhoodEstimated Value: $735,394 - $783,000
Highlights
- Sauna
- Landscaped Professionally
- Deck
- Bell-Graham Elementary School Rated A
- Mature Trees
- Property is adjacent to nature preserve
About This Home
As of April 2020High-end custom built Austin home backing to a million dollar view of acres and acres of green space, feels like vacationing at home with no neighbors behind! All FIVE bathrooms brand new & remodeled in 2018, absolutely stunning featuring quartz countertops, subway tiled showers and wainscoting walls, clawfoot soaker tub, modern floor tile, double sink vanities, double shower with frameless glass & polished nickel fixtures and faucets. "Big ticket" updates includes NEWER: windows with built-in blinds, heat, air, hot water heaters & garage doors. Five bedrooms, finished basement plus $100K home addition featuring a laundry room/mudroom/pantry area of your dreams! Gorgeous extensive white millwork, popular dark stain hardwood floors throughout entire main level, impressive floor plan and two laundry spaces including 2nd floor laundry! Two-story foyer with dual staircase and catwalk hallway overlooks foyer and family room and new carpet on second floor! Two-story family room with double stacked windows with custom leaded glass floods the main level with natural light, floor to ceiling stone see-thru gas fireplace. Large kitchen with 42" birch cabinets, backsplash, built-in double oven, serene view and eat-in with slider to deck. Dining room with tray ceiling and dry bar adjacent. Huge master suite with oversized windows, high volume ceiling, wall of built-in bookcases, private renovated bathroom and large walk-in closet with custom organizer system. Bedroom 2 also has volume high ceiling. Elegant first floor office with glass french doors, major wow factor featuring coffered wood ceiling, wood panel walls and endless built-in bookshelves. Deep pour volume ceiling, look-out basement with natural light, guest bedroom with endless closet storage space, full bath with shower ready for steam feature to be added plus a playroom/lounge/second office. Two huge storage rooms with shelving in basement. 3-car heated garage with epoxy floor and wall organizer system, 9-zone sprinkler system & rebar concrete driveway. Walk to #1 ranked Bell Graham Elementary located within the subdivision. Acres of green space and paved walking paths right out your door! Community clubhouse & pool for homeowner and guests use. Metra train just 7min drive with ample parking. Truly turn key move-in ready, the seller has put hundreds of thousands of dollars into this home in recent years!
Last Agent to Sell the Property
Keller Williams Premiere Properties License #475134169 Listed on: 02/27/2020

Home Details
Home Type
- Single Family
Est. Annual Taxes
- $13,414
Year Built
- 1999
Lot Details
- Property is adjacent to nature preserve
- Property has an invisible fence for dogs
- Landscaped Professionally
- Mature Trees
HOA Fees
- $100 per month
Parking
- Attached Garage
- Heated Garage
- Garage Transmitter
- Garage Door Opener
- Driveway
- Parking Included in Price
- Garage Is Owned
Home Design
- Traditional Architecture
- Slab Foundation
- Asphalt Shingled Roof
- Cedar
Interior Spaces
- Built-In Features
- Dry Bar
- Vaulted Ceiling
- See Through Fireplace
- Gas Log Fireplace
- Entrance Foyer
- Home Office
- Recreation Room
- Bonus Room
- Sauna
- Wood Flooring
- Finished Basement
- Finished Basement Bathroom
- Storm Screens
Kitchen
- Breakfast Bar
- Walk-In Pantry
- Butlers Pantry
- Built-In Double Oven
- Cooktop
- Microwave
- Dishwasher
- Kitchen Island
- Disposal
Bedrooms and Bathrooms
- Walk-In Closet
- Primary Bathroom is a Full Bathroom
- In-Law or Guest Suite
- Dual Sinks
- Soaking Tub
- Double Shower
- Steam Shower
- Separate Shower
Laundry
- Laundry on main level
- Dryer
- Washer
Outdoor Features
- Deck
- Brick Porch or Patio
Utilities
- Forced Air Heating and Cooling System
- Heating System Uses Gas
- Water Softener is Owned
Listing and Financial Details
- Homeowner Tax Exemptions
- $5,500 Seller Concession
Ownership History
Purchase Details
Home Financials for this Owner
Home Financials are based on the most recent Mortgage that was taken out on this home.Purchase Details
Home Financials for this Owner
Home Financials are based on the most recent Mortgage that was taken out on this home.Purchase Details
Home Financials for this Owner
Home Financials are based on the most recent Mortgage that was taken out on this home.Purchase Details
Home Financials for this Owner
Home Financials are based on the most recent Mortgage that was taken out on this home.Similar Homes in the area
Home Values in the Area
Average Home Value in this Area
Purchase History
| Date | Buyer | Sale Price | Title Company |
|---|---|---|---|
| Marshall Michael T | $537,500 | Chicago Title Insurance Co | |
| Denker Julie H | -- | Chicago Title Insurance Comp | |
| Denker Michael J | $431,000 | Chicago Title Insurance Co | |
| Austin Homes Inc | $110,000 | Chicago Title Insurance Co |
Mortgage History
| Date | Status | Borrower | Loan Amount |
|---|---|---|---|
| Open | Marshall Michael T | $430,000 | |
| Previous Owner | Denker Julie H | $340,000 | |
| Previous Owner | Denker Michael J | $100,000 | |
| Previous Owner | Denker Michael J | $301,500 | |
| Previous Owner | Denker Michael J | $301,000 | |
| Previous Owner | Denker Michael J | $333,000 | |
| Previous Owner | Denker Michael J | $340,000 | |
| Previous Owner | Austin Homes Inc | $361,000 |
Property History
| Date | Event | Price | Change | Sq Ft Price |
|---|---|---|---|---|
| 04/06/2020 04/06/20 | Sold | $537,500 | -1.4% | -- |
| 03/12/2020 03/12/20 | Pending | -- | -- | -- |
| 02/27/2020 02/27/20 | For Sale | $545,000 | -- | -- |
Tax History Compared to Growth
Tax History
| Year | Tax Paid | Tax Assessment Tax Assessment Total Assessment is a certain percentage of the fair market value that is determined by local assessors to be the total taxable value of land and additions on the property. | Land | Improvement |
|---|---|---|---|---|
| 2023 | $13,414 | $202,292 | $34,343 | $167,949 |
| 2022 | $12,550 | $184,321 | $31,292 | $153,029 |
| 2021 | $11,797 | $174,036 | $29,546 | $144,490 |
| 2020 | $11,779 | $171,532 | $29,121 | $142,411 |
| 2019 | $11,631 | $159,898 | $28,693 | $131,205 |
| 2018 | $11,613 | $157,868 | $28,693 | $129,175 |
| 2017 | $11,509 | $155,551 | $28,272 | $127,279 |
| 2016 | $12,231 | $151,624 | $27,558 | $124,066 |
| 2015 | -- | $147,437 | $26,797 | $120,640 |
| 2014 | -- | $144,687 | $27,208 | $117,479 |
| 2013 | -- | $147,114 | $27,664 | $119,450 |
Agents Affiliated with this Home
-
Joann Coghill

Seller's Agent in 2020
Joann Coghill
Keller Williams Premiere Properties
(630) 675-3800
33 in this area
127 Total Sales
-
Lisa Koonce

Buyer's Agent in 2020
Lisa Koonce
RE/MAX
(773) 972-8236
2 in this area
91 Total Sales
Map
Source: Midwest Real Estate Data (MRED)
MLS Number: MRD10649493
APN: 08-23-430-002
- 40W014 Margaret Mitchell St Unit 4
- 40W065 Fox Mill Blvd Unit 6
- 39W835 Carl Sandburg Rd Unit 1
- 4N677 Old Lafox Rd
- 3N985 Walt Whitman Rd
- 42W690 Illinois 64
- 39W683 Carl Sandburg Rd Unit 2
- 04N200 Norton Lake Cir
- 4N430 Norton Glen Blvd
- 40W612 Blue Lake Cir N
- 3N709 E Laura Ingalls Wilder Rd
- 40W758 Ellis Johnson Ln
- 3N736 W Laura Ingalls Wilder Rd
- 40W778 Ellis Johnson Ln
- 3N482 Vachel Lindsey St
- 3N479 Curling Pond Ct
- 40W379 E Laura Ingalls Wilder Rd
- 3N624 Ridgeview Ct Unit 4
- 3N488 Balkan Dr
- 3N369 Lafox Rd
- 40W153 Carl Sandburg Rd Unit 4
- 40W165 Carl Sandburg Rd Unit 4
- 40W137 Carl Sandburg Rd Unit 4
- 4N366 Margaret Mitchell St
- 40W160 Carl Sandburg Rd Unit 4
- 4N354 Margaret Mitchell St
- 40W148 Carl Sandburg Rd
- 4N346 Margaret Mitchell St Unit 4
- 4N393 School Rd Unit 4
- 40W136 Carl Sandburg Rd Unit 4
- 40W109 Carl Sandburg Rd
- 4N365 Margaret Mitchell St Unit 4
- 4N386 School Rd
- 40W122 Carl Sandburg Rd
- 40W175 Jack London St
- 40W193 Jack London St Unit 4
- 40W066 Margaret Mitchell St
- 40W163 Jack London St Unit 4
- 40W077 Margaret Mitchell St
- 4N400 School Rd Unit 4
