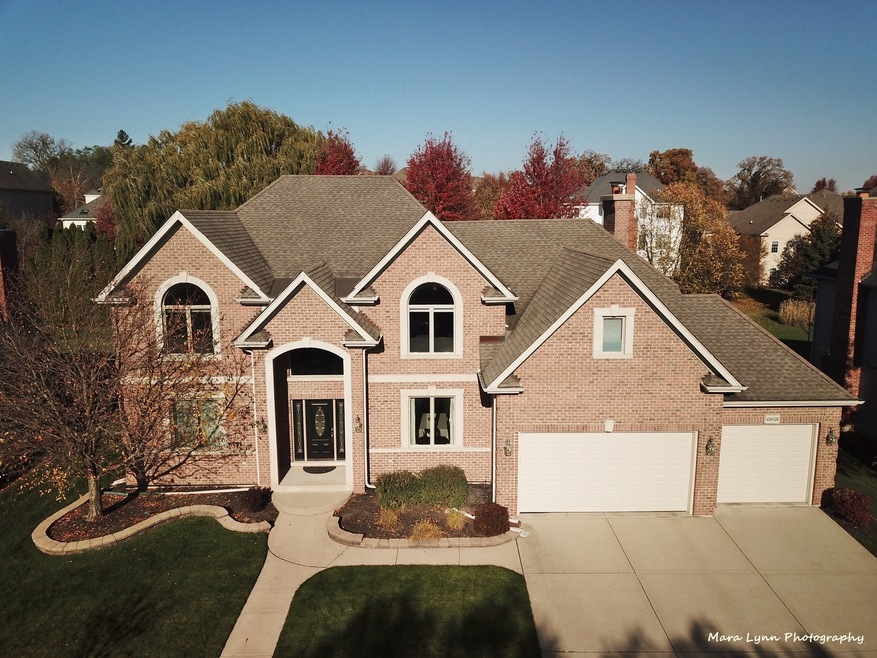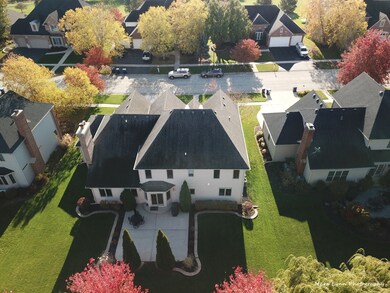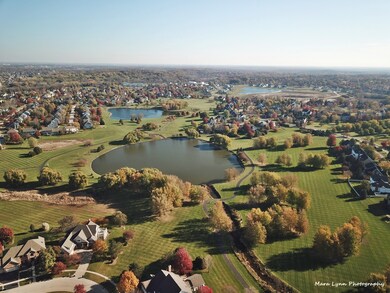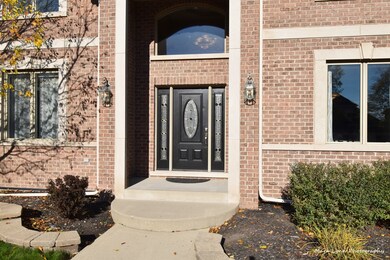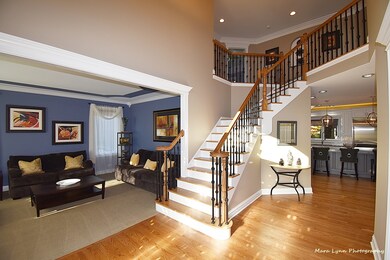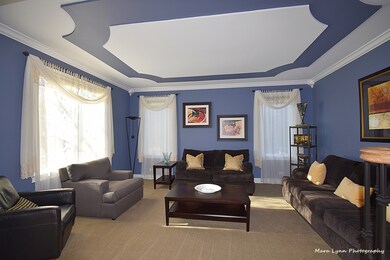
40W328 William Cullen Bryant St Saint Charles, IL 60175
Campton Hills NeighborhoodEstimated Value: $796,046 - $872,000
Highlights
- Family Room with Fireplace
- Double Shower
- Formal Dining Room
- Bell-Graham Elementary School Rated A
- Whirlpool Bathtub
- Attached Garage
About This Home
As of February 2022From the moment you step into the 2-story split foyer with gleaming hardwoods, thick white trim and updated staircase with wrought iron spindles, you will appreciate the quality and design of this well cared for home! Formal living room has custom recessed ceiling and crown molding... Formal dining room offers a recessed scalloped ceiling, wainscot and leads to the butler's pantry with gray cabinets, quartz c-tops and subway tile backsplash. The kitchen of your dreams awaits! From the custom shaker style white cabinetry, Cambria quartz countertops, subway tile backsplash and chrome accents to the luxury Wolf cook-top, wall oven, steam oven, microwave, beverage cooler, Asko dishwasher and Sub-Zero refrigerator, you will feel like you just stepped into the latest kitchen showroom! The kitchen eating space opens to the family room with volume ceiling, floor to ceiling ledgestone fireplace with gas logs framed by built-in cabinets with accent lighting. First floor den with adjacent full bath. Convenient first floor laundry room with boot bench, closet, cabinets and utility sink. The primary bedroom retreat with double door entry has a vaulted ceiling with display ledge, wall sconces, walk-in closet with built-ins and gorgeous private bath with timeless travertine floor, dual vanities with granite top, corner soaker tub and oversized shower with bench and glass surround. Bedrooms two and three each have tray ceilings, walk-in closets and share a Jack 'n Jill bath. Bedroom four has a volume ceiling and walk-in closet. Full hall bath with granite top vanity and shower/tub combo. Beautifully finished basement with plenty of room for everybody! Huge rec room with abundant recessed lighting, wall sconces, 5th bedroom, and a work-out room with French doors. Private patio overlooks professionally landscaped yard that offers beautiful colors in every season! Brick front exterior with limestone accents. 3-car garage. Come and enjoy all that Fox Mill has to offer from the clubhouse and pool to the miles of bike and walking trails!
Last Agent to Sell the Property
RE/MAX All Pro - St Charles License #475090750 Listed on: 11/11/2021

Home Details
Home Type
- Single Family
Est. Annual Taxes
- $16,115
Year Built | Renovated
- 2002 | 2018
Lot Details
- 0.31
HOA Fees
- $103 per month
Parking
- Attached Garage
- Garage ceiling height seven feet or more
- Garage Transmitter
- Garage Door Opener
- Driveway
- Parking Included in Price
Interior Spaces
- 2-Story Property
- Family Room with Fireplace
- Formal Dining Room
- Finished Basement
Bedrooms and Bathrooms
- Dual Sinks
- Whirlpool Bathtub
- Double Shower
Community Details
- Melissa Schwantes Association, Phone Number (630) 587-6421
- Property managed by First Service Residential
Listing and Financial Details
- Homeowner Tax Exemptions
Ownership History
Purchase Details
Purchase Details
Home Financials for this Owner
Home Financials are based on the most recent Mortgage that was taken out on this home.Purchase Details
Home Financials for this Owner
Home Financials are based on the most recent Mortgage that was taken out on this home.Purchase Details
Home Financials for this Owner
Home Financials are based on the most recent Mortgage that was taken out on this home.Similar Homes in the area
Home Values in the Area
Average Home Value in this Area
Purchase History
| Date | Buyer | Sale Price | Title Company |
|---|---|---|---|
| Chanson Robert Julien | -- | None Listed On Document | |
| Chanson Robert Julien | $662,500 | Fox Title | |
| Garza Richard L | -- | Citywide Title Corp | |
| Garza Richard L | $575,000 | Chicago Title Insurance Co |
Mortgage History
| Date | Status | Borrower | Loan Amount |
|---|---|---|---|
| Previous Owner | Chanson Robert Julien | $530,000 | |
| Previous Owner | Garza Richard L | $175,888 | |
| Previous Owner | Garza Richard L | $174,000 | |
| Previous Owner | Garza Richard L | $125,000 | |
| Previous Owner | Garza Richard L | $321,297 | |
| Previous Owner | Garza Richard L | $200,000 | |
| Previous Owner | Garza Richard L | $100,000 | |
| Previous Owner | Garza Richard L | $322,700 | |
| Previous Owner | Garza Richard L | $60,000 | |
| Previous Owner | Garza Richard L | $365,000 | |
| Previous Owner | Bella Homes Inc | $383,000 |
Property History
| Date | Event | Price | Change | Sq Ft Price |
|---|---|---|---|---|
| 02/14/2022 02/14/22 | Sold | $662,500 | -1.9% | $171 / Sq Ft |
| 12/29/2021 12/29/21 | Pending | -- | -- | -- |
| 11/11/2021 11/11/21 | For Sale | $675,000 | -- | $174 / Sq Ft |
Tax History Compared to Growth
Tax History
| Year | Tax Paid | Tax Assessment Tax Assessment Total Assessment is a certain percentage of the fair market value that is determined by local assessors to be the total taxable value of land and additions on the property. | Land | Improvement |
|---|---|---|---|---|
| 2023 | $16,115 | $228,300 | $34,343 | $193,957 |
| 2022 | $15,258 | $208,018 | $31,292 | $176,726 |
| 2021 | $14,348 | $196,410 | $29,546 | $166,864 |
| 2020 | $14,327 | $193,584 | $29,121 | $164,463 |
| 2019 | $14,148 | $190,741 | $28,693 | $162,048 |
| 2018 | $14,126 | $190,741 | $28,693 | $162,048 |
| 2017 | $14,002 | $187,941 | $28,272 | $159,669 |
| 2016 | $14,883 | $183,196 | $27,558 | $155,638 |
| 2015 | -- | $178,137 | $26,797 | $151,340 |
| 2014 | -- | $180,868 | $27,208 | $153,660 |
| 2013 | -- | $183,902 | $27,664 | $156,238 |
Agents Affiliated with this Home
-
Alex Rullo

Seller's Agent in 2022
Alex Rullo
RE/MAX
(630) 330-7570
81 in this area
386 Total Sales
-
Jennifer Conte

Buyer's Agent in 2022
Jennifer Conte
RE/MAX
(630) 408-6400
2 in this area
175 Total Sales
Map
Source: Midwest Real Estate Data (MRED)
MLS Number: 11268418
APN: 08-23-452-010
- 3N985 Walt Whitman Rd
- 40W065 Fox Mill Blvd Unit 6
- 40W095 Carl Sandburg Rd
- 40W158 James Michener Dr
- 4N677 Old Lafox Rd
- 3N709 E Laura Ingalls Wilder Rd
- 3N699 E Laura Ingalls Wilder Rd
- 3N736 W Laura Ingalls Wilder Rd
- 39W835 Carl Sandburg Rd Unit 1
- 42W690 Illinois 64
- 40W758 Ellis Johnson Ln
- 40W425 Il Route 64
- 40W778 Ellis Johnson Ln
- 3N482 Vachel Lindsey St
- 3N479 Curling Pond Ct
- 40W698 Illinois 64
- 39W644 Walt Whitman Rd
- 3N369 Lafox Rd
- 39W709 Walt Whitman Rd
- 40W756 Campton Meadows Dr
- 40W328 William Cullen Bryant St
- 40W328 William Cullen Bryant St Unit 8B
- 40W306 William Cullen Bryant St
- 40W365 Carl Sandburg Rd Unit 8B
- 40W352 William Cullen Bryant St
- 40W347 Carl Sandburg Rd
- 40W352 William Cullen Bryant St
- 40w William Cullen Bryant St
- 40W377 Carl Sandburg Rd Unit 8B
- 40W302 William Cullen Bryant St Unit 8B
- 40W317 William Cullen Bryant St
- 40W317 William Cullen Bryant St
- 40W333 William Cullen Bryant St Unit 8B
- 40W337 Carl Sandburg Rd Unit 8A
- 40W303 William Cullen Bryant St Unit 8B
- 40W387 Carl Sandburg Rd
- 40W343 William Cullen Bryant St Unit 8B
- 40W303 William Cullen Bryant St
- 40W364 William Cullen Bryant St
- 40W343 William Cullen Bryant St
