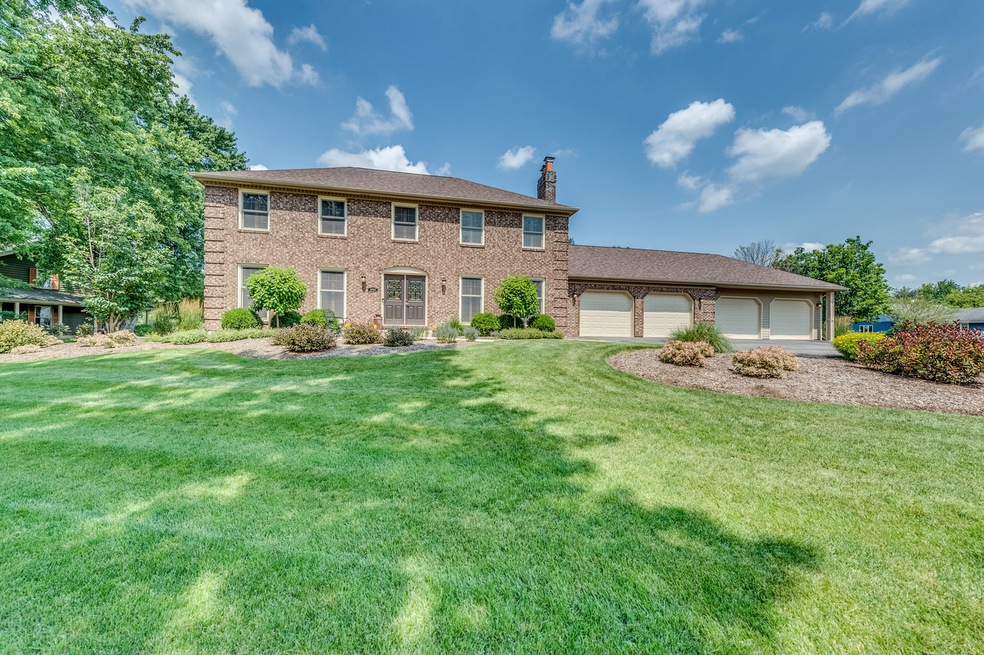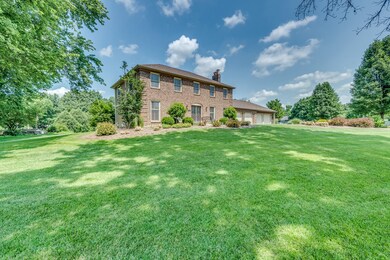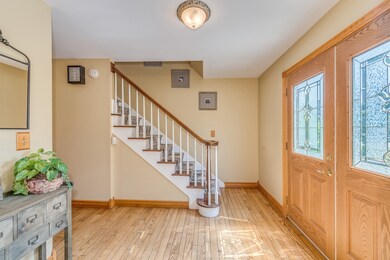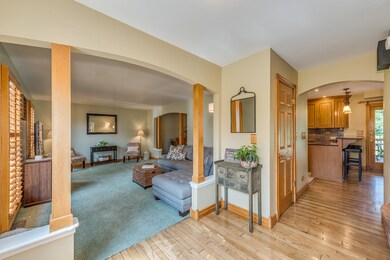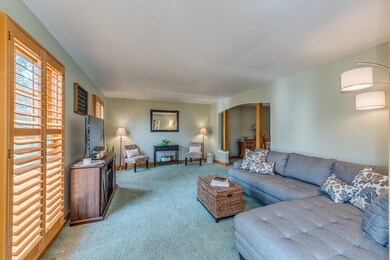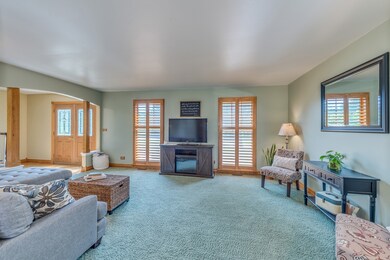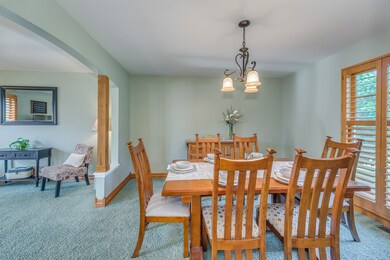
40W613 Longshadow Ln Unit 3 Saint Charles, IL 60175
Campton Hills NeighborhoodHighlights
- Colonial Architecture
- Landscaped Professionally
- Fireplace in Primary Bedroom
- Wasco Elementary School Rated A
- Mature Trees
- Recreation Room
About This Home
As of August 2024Rare opportunity to own a stately colonial home nestled in the sought after Burning Tree subdivision. Move-in ready executive-style living made affordable with a traditional floorplan, HW floors and custom plantation shutters. Light, bright and open Living Room flows into large formal Dining Room - just waiting to host the holidays! Beautifully upgraded Kitchen with so many features including built-in pantry, quiet close drawers, pull out shelves, PLUS pot filler faucet, stainless steel appliances, quartz countertops and breakfast bar. Entertaining made easy with separate Eating Area opening to large Family Room with access to covered deck. Enjoy relaxing views of your nearly 1-acre professionally landscaped yard. Upstairs boasts Large bedrooms, spacious linen closet and inviting Primary/Master Bedroom with En Suite, cozy FP and walk-in closet. Finished Basement provides additional entertaining space, full Bathroom and large storage area. *NEW* roof, driveway and well pump. Oversized 4-car heated garage provides plenty of space for all the extras! Live your best life here... D303 schools, near-by Metra and convenient school bus stop on the corner. Quiet scenic living minutes from restaurants, shopping, schools, Prairie Path (bike & walk) and many community activities - all this for no HOA fees. Lots of space to stretch, relax & enjoy!
Last Agent to Sell the Property
Great Western Properties License #475145119 Listed on: 07/17/2024
Home Details
Home Type
- Single Family
Est. Annual Taxes
- $10,385
Year Built
- Built in 1976
Lot Details
- 0.95 Acre Lot
- Lot Dimensions are 154 x 50 x 250 x 118 x 267
- Landscaped Professionally
- Corner Lot
- Paved or Partially Paved Lot
- Mature Trees
Parking
- 4 Car Attached Garage
- Heated Garage
- Garage Transmitter
- Garage Door Opener
- Driveway
- Parking Space is Owned
Home Design
- Colonial Architecture
- Asphalt Roof
- Radon Mitigation System
- Concrete Perimeter Foundation
Interior Spaces
- 2,800 Sq Ft Home
- 2-Story Property
- Ceiling Fan
- Wood Burning Fireplace
- Fireplace With Gas Starter
- Double Pane Windows
- Plantation Shutters
- Blinds
- Window Screens
- Entrance Foyer
- Family Room with Fireplace
- 2 Fireplaces
- Formal Dining Room
- Recreation Room
- Lower Floor Utility Room
- Laundry on main level
- Storage Room
- Unfinished Attic
Kitchen
- Breakfast Bar
- Built-In Oven
- Gas Oven
- Gas Cooktop
- Range Hood
- Microwave
- Dishwasher
- Stainless Steel Appliances
- Disposal
Flooring
- Wood
- Partially Carpeted
Bedrooms and Bathrooms
- 4 Bedrooms
- 4 Potential Bedrooms
- Fireplace in Primary Bedroom
- Walk-In Closet
Partially Finished Basement
- Basement Fills Entire Space Under The House
- Sump Pump
- Recreation or Family Area in Basement
- Finished Basement Bathroom
- Basement Storage
- Basement Window Egress
Home Security
- Home Security System
- Storm Screens
- Carbon Monoxide Detectors
Outdoor Features
- Patio
- Fire Pit
Schools
- Wasco Elementary School
- Thompson Middle School
- St Charles North High School
Utilities
- Humidifier
- Forced Air Heating and Cooling System
- Vented Exhaust Fan
- Heating System Uses Natural Gas
- 200+ Amp Service
- Well
- Gas Water Heater
- Water Softener is Owned
- Private or Community Septic Tank
- Cable TV Available
Community Details
- Burning Tree Subdivision
- No Laundry Facilities
Listing and Financial Details
- Homeowner Tax Exemptions
Ownership History
Purchase Details
Home Financials for this Owner
Home Financials are based on the most recent Mortgage that was taken out on this home.Purchase Details
Home Financials for this Owner
Home Financials are based on the most recent Mortgage that was taken out on this home.Purchase Details
Home Financials for this Owner
Home Financials are based on the most recent Mortgage that was taken out on this home.Purchase Details
Home Financials for this Owner
Home Financials are based on the most recent Mortgage that was taken out on this home.Purchase Details
Home Financials for this Owner
Home Financials are based on the most recent Mortgage that was taken out on this home.Similar Homes in Saint Charles, IL
Home Values in the Area
Average Home Value in this Area
Purchase History
| Date | Type | Sale Price | Title Company |
|---|---|---|---|
| Quit Claim Deed | -- | None Listed On Document | |
| Quit Claim Deed | -- | None Listed On Document | |
| Warranty Deed | $560,000 | First American Title | |
| Warranty Deed | $359,000 | None Available | |
| Warranty Deed | $359,000 | None Available | |
| Warranty Deed | $250,500 | First American Title Ins Co |
Mortgage History
| Date | Status | Loan Amount | Loan Type |
|---|---|---|---|
| Previous Owner | $532,000 | New Conventional | |
| Previous Owner | $255,000 | New Conventional | |
| Previous Owner | $34,000 | Commercial | |
| Previous Owner | $282,000 | New Conventional | |
| Previous Owner | $287,200 | Adjustable Rate Mortgage/ARM | |
| Previous Owner | $185,000 | New Conventional | |
| Previous Owner | $150,000 | Credit Line Revolving | |
| Previous Owner | $100,000 | Credit Line Revolving | |
| Previous Owner | $237,250 | Unknown | |
| Previous Owner | $240,000 | Unknown | |
| Previous Owner | $63,000 | Unknown | |
| Previous Owner | $240,000 | Unknown | |
| Previous Owner | $43,000 | Unknown | |
| Previous Owner | $199,000 | Unknown | |
| Previous Owner | $25,050 | Stand Alone Second | |
| Previous Owner | $200,400 | No Value Available |
Property History
| Date | Event | Price | Change | Sq Ft Price |
|---|---|---|---|---|
| 08/12/2024 08/12/24 | Sold | $560,000 | +0.2% | $200 / Sq Ft |
| 07/20/2024 07/20/24 | Pending | -- | -- | -- |
| 07/17/2024 07/17/24 | Price Changed | $559,000 | 0.0% | $200 / Sq Ft |
| 07/09/2024 07/09/24 | For Sale | $559,000 | +55.7% | $200 / Sq Ft |
| 06/26/2013 06/26/13 | Sold | $359,000 | -4.2% | $144 / Sq Ft |
| 05/10/2013 05/10/13 | Pending | -- | -- | -- |
| 04/07/2013 04/07/13 | For Sale | $374,900 | -- | $150 / Sq Ft |
Tax History Compared to Growth
Tax History
| Year | Tax Paid | Tax Assessment Tax Assessment Total Assessment is a certain percentage of the fair market value that is determined by local assessors to be the total taxable value of land and additions on the property. | Land | Improvement |
|---|---|---|---|---|
| 2023 | $10,385 | $150,946 | $20,306 | $130,640 |
| 2022 | $9,866 | $137,536 | $18,502 | $119,034 |
| 2021 | $9,268 | $129,862 | $17,470 | $112,392 |
| 2020 | $9,253 | $127,994 | $17,219 | $110,775 |
| 2019 | $9,137 | $126,115 | $16,966 | $109,149 |
| 2018 | $9,124 | $126,115 | $16,966 | $109,149 |
| 2017 | $7,902 | $124,264 | $16,717 | $107,547 |
| 2016 | $7,525 | $121,127 | $16,295 | $104,832 |
| 2015 | -- | $117,782 | $15,845 | $101,937 |
| 2014 | -- | $114,297 | $16,088 | $98,209 |
| 2013 | -- | $101,624 | $16,358 | $85,266 |
Agents Affiliated with this Home
-
Linda Newton

Seller's Agent in 2024
Linda Newton
Great Western Properties
(630) 667-9683
1 in this area
6 Total Sales
-
Marianne Rogers

Buyer's Agent in 2024
Marianne Rogers
eXp Realty - Geneva
(630) 777-1839
2 in this area
36 Total Sales
-
Brian Ernst

Seller's Agent in 2013
Brian Ernst
eXp Realty
(630) 730-0838
17 Total Sales
-
Bobbie Soris

Buyer's Agent in 2013
Bobbie Soris
Realty Executives
(630) 567-5779
152 Total Sales
Map
Source: Midwest Real Estate Data (MRED)
MLS Number: 12103698
APN: 08-14-327-014
- 41W058 Colson Dr
- 40W612 Blue Lake Cir N
- 40W778 Ellis Johnson Ln
- 40W758 Ellis Johnson Ln
- 5N488 Buckskin Trail
- 39W889 Deer Run Dr
- 4N677 Old Lafox Rd
- 40W437 Fair Oaks Dr
- 42W690 Illinois 64
- 40W158 James Michener Dr
- 40 Fair Oaks Dr
- Lot 104 Switchgrass Ln
- 5N285 Switchgrass Ln
- 40W095 Carl Sandburg Rd
- 40W014 Margaret Mitchell St Unit 4
- 39W835 Carl Sandburg Rd Unit 1
- 41W877 Hunters Ridge Unit 1
- Lot 25 Prairie Rose Dr
- 39W683 Carl Sandburg Rd Unit 2
- 5N597 Hidden Springs Dr
