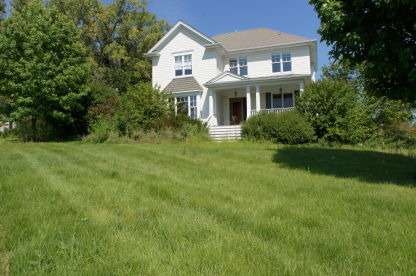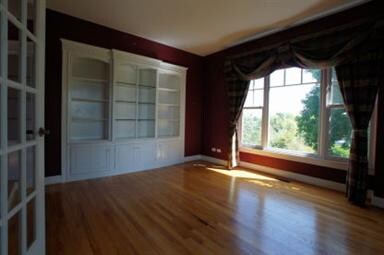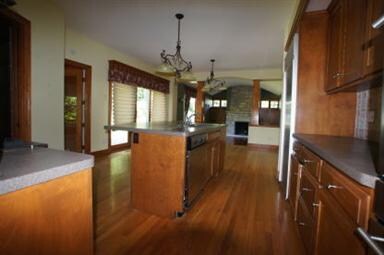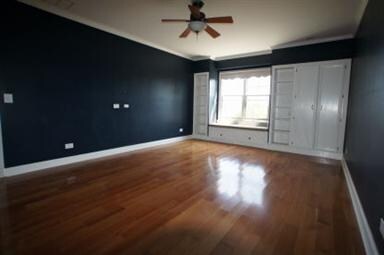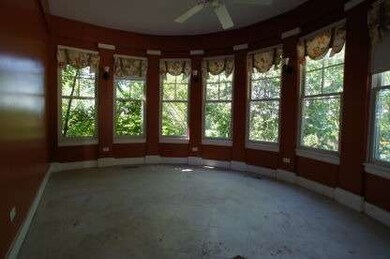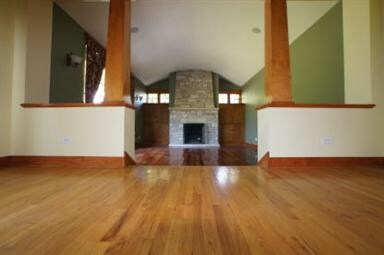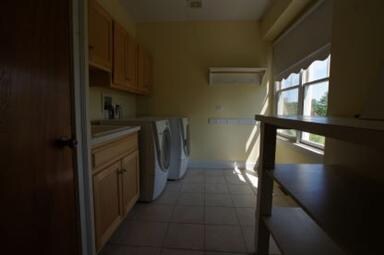
40W616 Campton Wood Dr Elburn, IL 60119
Campton Hills NeighborhoodHighlights
- Landscaped Professionally
- Wooded Lot
- Sun or Florida Room
- Wasco Elementary School Rated A
- Farmhouse Style Home
- Home Office
About This Home
As of March 2016Farmhouse on Acreage! Great views & a tree lined backyard for privacy! Front porch Gourmet kitchen w/ island, SS apps & opens to family room, sun room and patio ,office areas. Lots of space get lost in this home.
Last Agent to Sell the Property
Michael Mills
Carrington R E Services LLC Listed on: 09/09/2014
Last Buyer's Agent
Debra Seitz
The County Land Company License #471007245
Home Details
Home Type
- Single Family
Est. Annual Taxes
- $15,259
Year Built
- 1998
Lot Details
- Southern Exposure
- Landscaped Professionally
- Wooded Lot
HOA Fees
- $11 per month
Parking
- Attached Garage
- Garage Transmitter
- Garage Door Opener
- Driveway
- Parking Included in Price
- Garage Is Owned
Home Design
- Farmhouse Style Home
- Slab Foundation
- Asphalt Shingled Roof
- Cedar
Interior Spaces
- Wood Burning Fireplace
- Fireplace With Gas Starter
- Home Office
- Library
- Sun or Florida Room
- Unfinished Basement
Kitchen
- Breakfast Bar
- Walk-In Pantry
- Oven or Range
- Dishwasher
- Kitchen Island
Bedrooms and Bathrooms
- Primary Bathroom is a Full Bathroom
- Dual Sinks
- Separate Shower
Outdoor Features
- Patio
Utilities
- Forced Air Heating and Cooling System
- Heating System Uses Gas
- Well
- Private or Community Septic Tank
Listing and Financial Details
- Homeowner Tax Exemptions
Ownership History
Purchase Details
Home Financials for this Owner
Home Financials are based on the most recent Mortgage that was taken out on this home.Purchase Details
Home Financials for this Owner
Home Financials are based on the most recent Mortgage that was taken out on this home.Purchase Details
Purchase Details
Home Financials for this Owner
Home Financials are based on the most recent Mortgage that was taken out on this home.Purchase Details
Home Financials for this Owner
Home Financials are based on the most recent Mortgage that was taken out on this home.Purchase Details
Home Financials for this Owner
Home Financials are based on the most recent Mortgage that was taken out on this home.Purchase Details
Similar Homes in Elburn, IL
Home Values in the Area
Average Home Value in this Area
Purchase History
| Date | Type | Sale Price | Title Company |
|---|---|---|---|
| Warranty Deed | $482,500 | Baird & Warner Title Svcs In | |
| Special Warranty Deed | $365,000 | None Available | |
| Sheriffs Deed | -- | None Available | |
| Warranty Deed | $570,000 | Chicago Title Insurance Co | |
| Warranty Deed | $570,000 | First American Title | |
| Interfamily Deed Transfer | -- | Nations Title Agency | |
| Warranty Deed | $55,000 | Premier Title Company |
Mortgage History
| Date | Status | Loan Amount | Loan Type |
|---|---|---|---|
| Previous Owner | $360,546 | Stand Alone Refi Refinance Of Original Loan | |
| Previous Owner | $499,900 | New Conventional | |
| Previous Owner | $499,900 | New Conventional | |
| Previous Owner | $149,026 | Credit Line Revolving | |
| Previous Owner | $87,000 | Credit Line Revolving | |
| Previous Owner | $370,000 | Purchase Money Mortgage | |
| Previous Owner | $432,000 | No Value Available | |
| Previous Owner | $50,000 | Credit Line Revolving |
Property History
| Date | Event | Price | Change | Sq Ft Price |
|---|---|---|---|---|
| 03/15/2016 03/15/16 | Sold | $482,500 | -3.5% | $125 / Sq Ft |
| 02/22/2016 02/22/16 | Pending | -- | -- | -- |
| 09/23/2015 09/23/15 | For Sale | $499,900 | +31.2% | $130 / Sq Ft |
| 11/19/2014 11/19/14 | Sold | $381,000 | -0.6% | $99 / Sq Ft |
| 10/17/2014 10/17/14 | Pending | -- | -- | -- |
| 09/09/2014 09/09/14 | For Sale | $383,300 | -- | $100 / Sq Ft |
Tax History Compared to Growth
Tax History
| Year | Tax Paid | Tax Assessment Tax Assessment Total Assessment is a certain percentage of the fair market value that is determined by local assessors to be the total taxable value of land and additions on the property. | Land | Improvement |
|---|---|---|---|---|
| 2024 | $15,259 | $229,097 | $37,169 | $191,928 |
| 2023 | $14,954 | $204,825 | $33,231 | $171,594 |
| 2022 | $13,943 | $183,743 | $30,279 | $153,464 |
| 2021 | $13,331 | $173,489 | $28,589 | $144,900 |
| 2020 | $13,304 | $170,993 | $28,178 | $142,815 |
| 2019 | $13,131 | $168,482 | $27,764 | $140,718 |
| 2018 | $13,108 | $168,482 | $27,764 | $140,718 |
| 2017 | $12,985 | $166,008 | $27,356 | $138,652 |
| 2016 | $14,269 | $161,817 | $26,665 | $135,152 |
| 2015 | -- | $183,828 | $25,929 | $157,899 |
| 2014 | -- | $149,934 | $26,327 | $123,607 |
| 2013 | -- | $152,450 | $26,769 | $125,681 |
Agents Affiliated with this Home
-
Eric Purcell

Seller's Agent in 2016
Eric Purcell
Baird Warner
(630) 327-2570
28 in this area
227 Total Sales
-
J
Buyer's Agent in 2016
Jane Pickle
Baird & Warner Fox Valley - Geneva
-
M
Seller's Agent in 2014
Michael Mills
Carrington R E Services LLC
-
D
Buyer's Agent in 2014
Debra Seitz
The County Land Company
Map
Source: Midwest Real Estate Data (MRED)
MLS Number: MRD08723442
APN: 08-26-178-003
- 41W066 Campton Wood Dr
- 3N482 Vachel Lindsey St
- 3N736 W Laura Ingalls Wilder Rd
- 3N369 Lafox Rd
- Lot 15 Campton Meadow Dr
- 41W180 Highwood Ct
- 40W065 Fox Mill Blvd
- 40W313 Carl Sandburg Rd
- 3N732 James Fenimore Cooper Ln Unit 11
- 4N338 Booth Tarkington St
- 41W329 Prairie View Ln
- 41W250 Illinois 38
- 39W663 Henry David Thoreau Place
- 40W054 Margaret Mitchell St
- 40W139 Jack London St
- 4N550 School Rd
- 40W758 Ellis Johnson Ln
- 39W709 Walt Whitman Rd
- 40W778 Ellis Johnson Ln
- 39W683 Carl Sandburg Rd Unit 2
