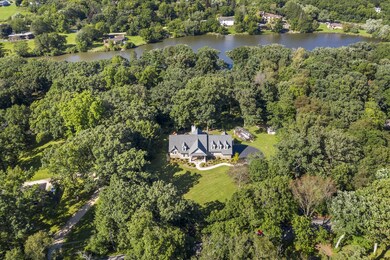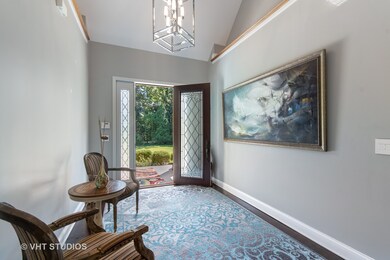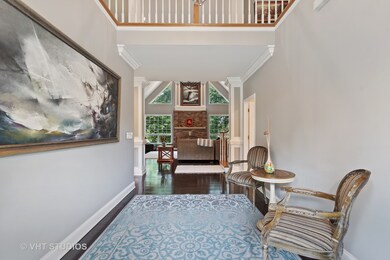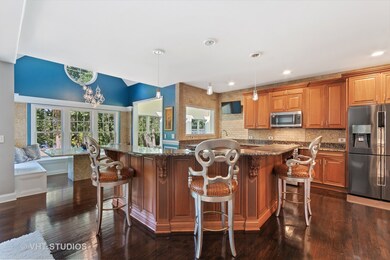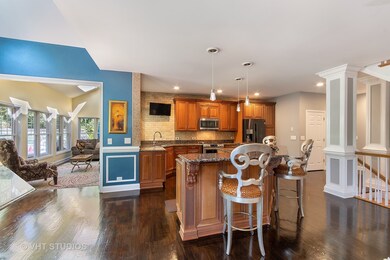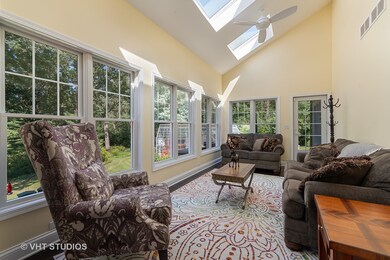
40W876 Whitney Rd Saint Charles, IL 60175
Campton Hills NeighborhoodHighlights
- Lake Front
- Beach
- Home Theater
- Wasco Elementary School Rated A
- Second Kitchen
- Landscaped Professionally
About This Home
As of January 2020This extremely RARE property that is both a valley, on water & tree canopy--is one of a kind! The low maintenance & exotic landscaping has been made famous by its ability to grow what nobody can--rare birds, deer & fish! The over 6000+ sq ft home has almost $300,000 invested by current owners to ensure that it meets expectations. Flexible flr plan leaves room to easily add another bedroom, if needed, & gives families their own space. The added benefit of an incredibly quiet street, amazing privacy, St. Charles School systems checks all the boxes you have been looking for! As an added bonus, you can sit outside in the newly renovated greenhouse (600 sq ft), watching wildlife & TV year-around. Newly renovated 1st flr master bedroom & bath w/high end finishes. Two large second floor bedrooms w/space to easily add a third, if needed. Kitchen has breakfast nook w/granite table. Finished 2400 sq ft bsmt walks out to new huge patio for entertaining. 2nd level patio overlooks ENTIRE property.
Last Agent to Sell the Property
Baird & Warner Fox Valley - Geneva Listed on: 09/06/2019

Last Buyer's Agent
Jacqueline Duchaj
@properties Christie's International Real Estate License #475173560
Home Details
Home Type
- Single Family
Est. Annual Taxes
- $22,989
Year Built | Renovated
- 2006 | 2017
Lot Details
- Lake Front
- Landscaped Professionally
- Wooded Lot
Parking
- Attached Garage
- Garage Transmitter
- Garage Door Opener
- Driveway
- Parking Included in Price
- Garage Is Owned
Home Design
- Traditional Architecture
- Brick Exterior Construction
- Slab Foundation
- Asphalt Shingled Roof
- Cedar
Interior Spaces
- Vaulted Ceiling
- Skylights
- Wood Burning Fireplace
- Fireplace With Gas Starter
- Entrance Foyer
- Home Theater
- Home Office
- Recreation Room
- Loft
- Bonus Room
- Sun or Florida Room
- Home Gym
- Wood Flooring
- Water Views
- Storm Screens
- Laundry on main level
Kitchen
- Second Kitchen
- Breakfast Bar
- Walk-In Pantry
- Kitchen Island
Bedrooms and Bathrooms
- Main Floor Bedroom
- Primary Bathroom is a Full Bathroom
- Bathroom on Main Level
- Dual Sinks
- Whirlpool Bathtub
- Separate Shower
Finished Basement
- Exterior Basement Entry
- Finished Basement Bathroom
- Basement Window Egress
Outdoor Features
- Porch
Utilities
- Forced Air Zoned Heating and Cooling System
- Heating System Uses Gas
- Water Rights
- Well
- Private or Community Septic Tank
Community Details
- Beach
Listing and Financial Details
- Homeowner Tax Exemptions
Ownership History
Purchase Details
Home Financials for this Owner
Home Financials are based on the most recent Mortgage that was taken out on this home.Purchase Details
Home Financials for this Owner
Home Financials are based on the most recent Mortgage that was taken out on this home.Purchase Details
Purchase Details
Home Financials for this Owner
Home Financials are based on the most recent Mortgage that was taken out on this home.Purchase Details
Home Financials for this Owner
Home Financials are based on the most recent Mortgage that was taken out on this home.Purchase Details
Similar Homes in the area
Home Values in the Area
Average Home Value in this Area
Purchase History
| Date | Type | Sale Price | Title Company |
|---|---|---|---|
| Warranty Deed | $855,000 | Premier Title | |
| Warranty Deed | $700,000 | Fidelity Natl Title Ins Co | |
| Deed | -- | Chicago Title Land Trust Co | |
| Deed | -- | None Available | |
| Warranty Deed | $410,000 | Burnet Title Llc | |
| Interfamily Deed Transfer | -- | -- |
Mortgage History
| Date | Status | Loan Amount | Loan Type |
|---|---|---|---|
| Open | $680,000 | Adjustable Rate Mortgage/ARM | |
| Previous Owner | $160,000 | Credit Line Revolving | |
| Previous Owner | $453,000 | Adjustable Rate Mortgage/ARM | |
| Previous Owner | $805,000 | Unknown | |
| Previous Owner | $100,000 | Credit Line Revolving | |
| Previous Owner | $805,000 | Unknown | |
| Previous Owner | $20,000 | Construction | |
| Previous Owner | $740,000 | Construction | |
| Previous Owner | $307,500 | Purchase Money Mortgage | |
| Previous Owner | $200,000 | Unknown |
Property History
| Date | Event | Price | Change | Sq Ft Price |
|---|---|---|---|---|
| 01/10/2020 01/10/20 | Sold | $855,000 | -12.3% | $138 / Sq Ft |
| 11/27/2019 11/27/19 | Pending | -- | -- | -- |
| 09/06/2019 09/06/19 | For Sale | $974,900 | +39.3% | $157 / Sq Ft |
| 03/09/2015 03/09/15 | Sold | $700,000 | +0.1% | -- |
| 03/21/2014 03/21/14 | Pending | -- | -- | -- |
| 03/17/2014 03/17/14 | For Sale | $699,000 | -- | -- |
Tax History Compared to Growth
Tax History
| Year | Tax Paid | Tax Assessment Tax Assessment Total Assessment is a certain percentage of the fair market value that is determined by local assessors to be the total taxable value of land and additions on the property. | Land | Improvement |
|---|---|---|---|---|
| 2024 | $22,989 | $379,329 | $61,955 | $317,374 |
| 2023 | $20,714 | $318,114 | $55,391 | $262,723 |
| 2022 | $19,415 | $289,853 | $50,470 | $239,383 |
| 2021 | $18,159 | $273,679 | $47,654 | $226,025 |
| 2020 | $18,126 | $269,741 | $46,968 | $222,773 |
| 2019 | $17,904 | $241,377 | $46,278 | $195,099 |
| 2018 | $17,878 | $241,377 | $46,278 | $195,099 |
| 2017 | $17,726 | $237,834 | $45,599 | $192,235 |
| 2016 | $18,855 | $231,830 | $44,448 | $187,382 |
| 2015 | -- | $225,428 | $43,221 | $182,207 |
| 2014 | -- | $213,284 | $43,884 | $169,400 |
| 2013 | -- | $216,862 | $44,620 | $172,242 |
Agents Affiliated with this Home
-

Seller's Agent in 2020
Eric Purcell
Baird Warner
(630) 327-2570
30 in this area
233 Total Sales
-
J
Buyer's Agent in 2020
Jacqueline Duchaj
@ Properties
-

Seller's Agent in 2015
Stephanie Doherty
HomeSmart Connect LLC
(630) 643-3602
10 in this area
91 Total Sales
Map
Source: Midwest Real Estate Data (MRED)
MLS Number: MRD10508730
APN: 08-14-103-003
- 40 Fair Oaks Dr
- 5N635 Prairie Springs Dr
- 40W612 Blue Lake Cir N
- 40W778 Ellis Johnson Ln
- 40W758 Ellis Johnson Ln
- 41W877 Hunters Ridge Unit 1
- 6N472 Barberry Ln
- 5N961 Ravine Dr
- 5N597 Hidden Springs Dr
- 4N677 Old Lafox Rd
- 5N572 Hidden Springs Dr
- 41W951 Hunters Hill Dr
- 5N538 Hidden Springs Dr
- 42W690 Illinois 64
- 5N647 Forest Glen Ln Unit 9
- 5N175 Oak Hill Dr Unit 5
- 39W841 Prunetree Ln
- 41W540 Burlington Rd
- 41W788 Griffin Ln
- 7N075 Hastings Dr

