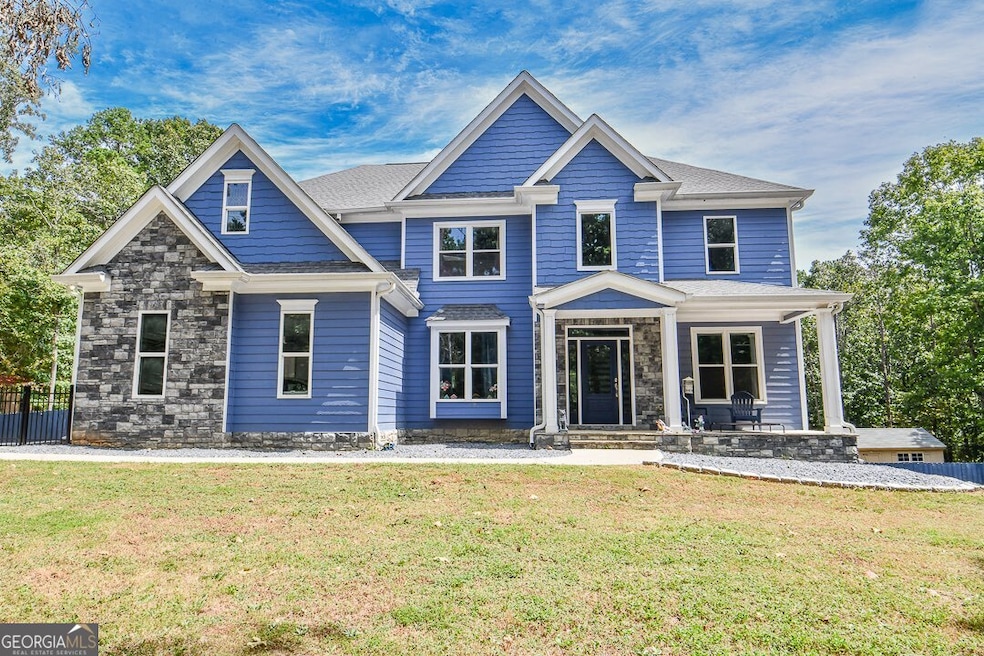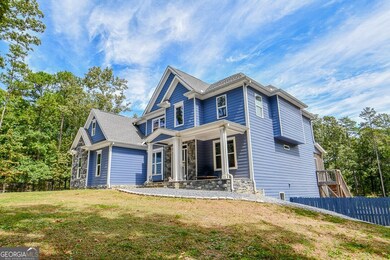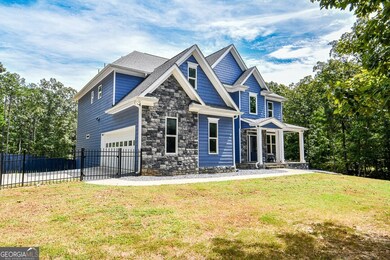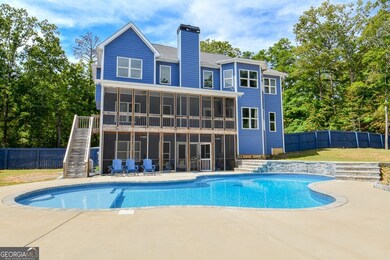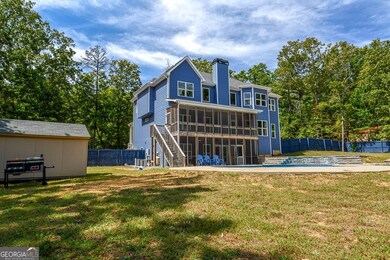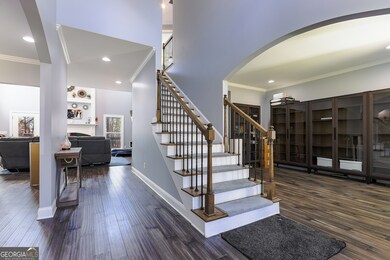Welcome home to this stunning 5-bedroom, 5-bathroom home that offers over 4,900 sq. ft. of living space on a 1.7-acre fenced lot with a custom-designed saltwater pool and waterfall feature. Inside, the home boasts a 2-story great room with soaring vaulted ceilings, luxury vinyl plank (LVP) flooring, and an open floor plan perfect for entertaining. The gourmet kitchen features a breakfast bar, eat-in nook, walk-in pantry, and brand-new appliances. A formal dining room, private library/office, and mudroom add to the home's functionality. The finished basement includes two additional rooms, a bonus room/theater, and direct exterior access to the backyard oasis. This property is designed for both comfort and luxury, offering two enclosed patio areas, a saltwater pool with a waterfall, and plenty of outdoor space for relaxation or entertaining. The fully fenced front and back yards provide privacy, while a separate storage shed offers additional convenience. With its spacious layout, modern features, and unbeatable outdoor amenities, this Cartersville home is a rare find. Please contact Payton Rogers with any questions at 404-987-6708.

