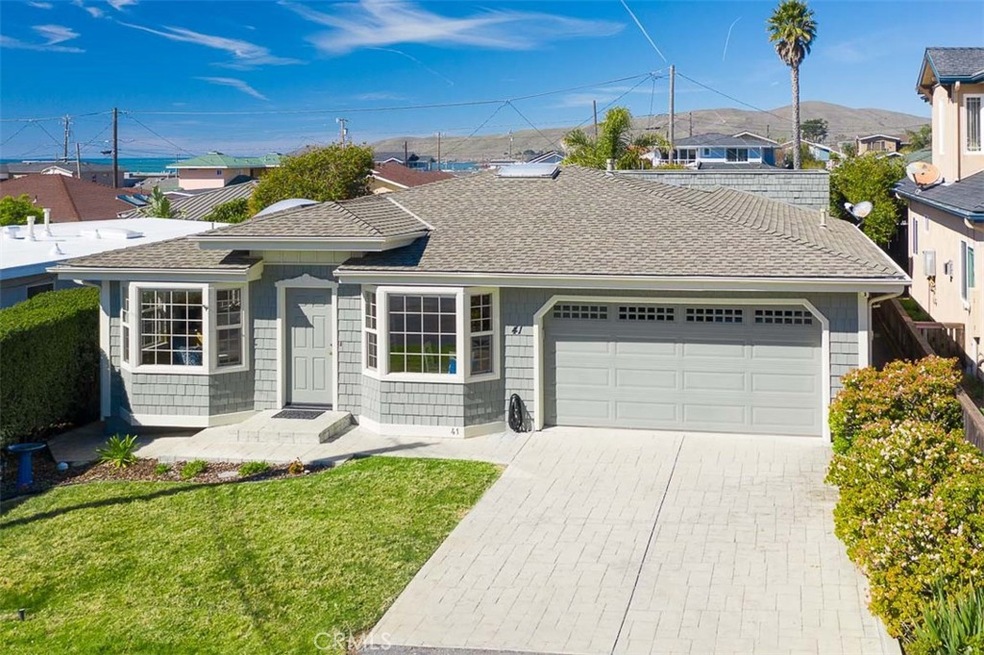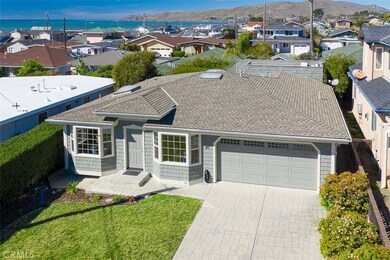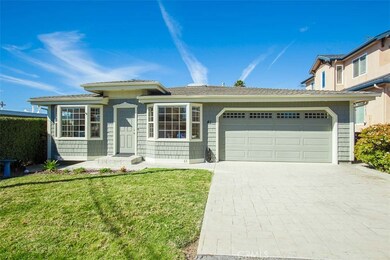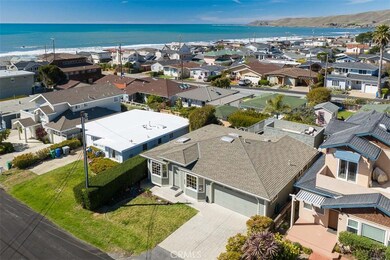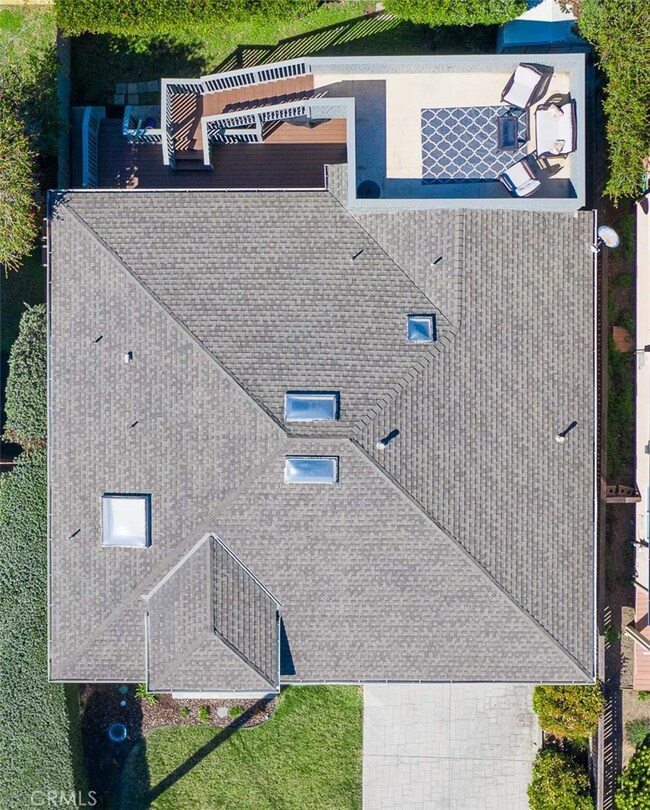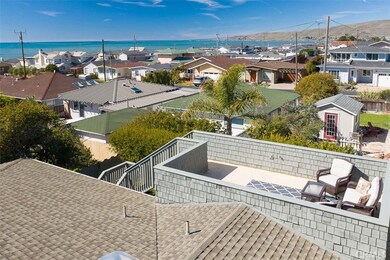
41 21st St Cayucos, CA 93430
Cayucos NeighborhoodHighlights
- Ocean View
- Updated Kitchen
- Cape Cod Architecture
- Rooftop Deck
- Open Floorplan
- Cathedral Ceiling
About This Home
As of June 2021Welcome to this classic Cayucos Beach Home near the 21st Street beach access. Lovely and light 3 bedrooms, 2 bath single level home with a family room and panoramic ocean views from the rooftop deck. Original hardwood floors in the living room, hall and 2 of the bedrooms. Vaulted ceilings, skylights add lots of light, wainscoting throughout adds warmth and charm. The Light and bright kitchen features granite counters, brand new stainless steel KitchenAide appliances and new flooring. There is a private back deck and a rooftop deck for enjoying the ocean view and sunsets or coffee in the morning. The 2 car garage has room for all of your beach toys! Well maintained, turn key and ready to move in. Time to enjoy the coast!!
Last Agent to Sell the Property
The Avenue Central Coast Realty, Inc. License #01727301 Listed on: 03/27/2021
Home Details
Home Type
- Single Family
Est. Annual Taxes
- $15,506
Year Built
- Built in 1957 | Remodeled
Lot Details
- 3,750 Sq Ft Lot
- South Facing Home
- Wood Fence
- Landscaped
- Rectangular Lot
- Level Lot
- Private Yard
- Lawn
- Back and Front Yard
- Property is zoned RSF
Parking
- 2 Car Direct Access Garage
- Parking Available
- Front Facing Garage
- Side by Side Parking
- Single Garage Door
- Garage Door Opener
- Driveway Level
Property Views
- Ocean
- Neighborhood
Home Design
- Cape Cod Architecture
- Turnkey
- Raised Foundation
- Fire Rated Drywall
- Asbestos Shingle Roof
- Shingle Siding
Interior Spaces
- 1,504 Sq Ft Home
- 1-Story Property
- Open Floorplan
- Chair Railings
- Wainscoting
- Cathedral Ceiling
- Ceiling Fan
- Skylights
- Recessed Lighting
- Track Lighting
- Double Pane Windows
- Bay Window
- Window Screens
- French Doors
- Sliding Doors
- Separate Family Room
- Living Room
Kitchen
- Eat-In Galley Kitchen
- Updated Kitchen
- Breakfast Area or Nook
- Self-Cleaning Convection Oven
- Gas Cooktop
- Microwave
- Ice Maker
- Dishwasher
- Granite Countertops
- Built-In Trash or Recycling Cabinet
- Trash Compactor
Flooring
- Wood
- Vinyl
Bedrooms and Bathrooms
- 3 Main Level Bedrooms
- In-Law or Guest Suite
- 2 Full Bathrooms
- Granite Bathroom Countertops
- Bathtub
- Exhaust Fan In Bathroom
Laundry
- Laundry Room
- Dryer
- Washer
Home Security
- Security Lights
- Carbon Monoxide Detectors
- Fire and Smoke Detector
Accessible Home Design
- Doors swing in
- No Interior Steps
- More Than Two Accessible Exits
- Ramp on the main level
Outdoor Features
- Rooftop Deck
- Patio
- Exterior Lighting
- Shed
- Rain Gutters
- Rear Porch
Utilities
- Forced Air Heating System
- Vented Exhaust Fan
- Natural Gas Connected
- Water Purifier
- Satellite Dish
Listing and Financial Details
- Legal Lot and Block 18 / 13
- Assessor Parcel Number 064234022
Community Details
Overview
- No Home Owners Association
- Town Of Cayucos Subdivision
Recreation
- Dog Park
- Water Sports
- Hiking Trails
- Bike Trail
Ownership History
Purchase Details
Home Financials for this Owner
Home Financials are based on the most recent Mortgage that was taken out on this home.Purchase Details
Home Financials for this Owner
Home Financials are based on the most recent Mortgage that was taken out on this home.Purchase Details
Purchase Details
Purchase Details
Similar Homes in Cayucos, CA
Home Values in the Area
Average Home Value in this Area
Purchase History
| Date | Type | Sale Price | Title Company |
|---|---|---|---|
| Grant Deed | $1,400,000 | Fidelity National Title Co | |
| Grant Deed | $635,000 | Fidelity National Title Co | |
| Interfamily Deed Transfer | -- | None Available | |
| Interfamily Deed Transfer | -- | -- | |
| Interfamily Deed Transfer | -- | -- |
Mortgage History
| Date | Status | Loan Amount | Loan Type |
|---|---|---|---|
| Open | $500,000 | New Conventional | |
| Previous Owner | $675,000 | New Conventional | |
| Previous Owner | $667,000 | New Conventional | |
| Previous Owner | $50,000 | Future Advance Clause Open End Mortgage | |
| Previous Owner | $508,000 | New Conventional |
Property History
| Date | Event | Price | Change | Sq Ft Price |
|---|---|---|---|---|
| 06/23/2021 06/23/21 | Sold | $1,400,000 | -8.2% | $931 / Sq Ft |
| 05/22/2021 05/22/21 | Pending | -- | -- | -- |
| 03/27/2021 03/27/21 | For Sale | $1,525,000 | +140.2% | $1,014 / Sq Ft |
| 07/13/2012 07/13/12 | Sold | $635,000 | -2.2% | $438 / Sq Ft |
| 06/10/2012 06/10/12 | Pending | -- | -- | -- |
| 06/06/2012 06/06/12 | For Sale | $649,000 | -- | $448 / Sq Ft |
Tax History Compared to Growth
Tax History
| Year | Tax Paid | Tax Assessment Tax Assessment Total Assessment is a certain percentage of the fair market value that is determined by local assessors to be the total taxable value of land and additions on the property. | Land | Improvement |
|---|---|---|---|---|
| 2024 | $15,506 | $1,485,690 | $1,114,268 | $371,422 |
| 2023 | $15,506 | $1,456,560 | $1,092,420 | $364,140 |
| 2022 | $15,246 | $1,428,000 | $1,071,000 | $357,000 |
| 2021 | $7,817 | $722,401 | $511,940 | $210,461 |
| 2020 | $7,734 | $714,994 | $506,691 | $208,303 |
| 2019 | $7,583 | $700,975 | $496,756 | $204,219 |
| 2018 | $7,433 | $687,231 | $487,016 | $200,215 |
| 2017 | $7,286 | $673,757 | $477,467 | $196,290 |
| 2016 | $7,142 | $660,547 | $468,105 | $192,442 |
| 2015 | $7,081 | $650,626 | $461,074 | $189,552 |
| 2014 | $6,832 | $637,882 | $452,043 | $185,839 |
Agents Affiliated with this Home
-

Seller's Agent in 2021
Kristi Donati
The Avenue Central Coast Realty, Inc.
(805) 459-3099
2 in this area
37 Total Sales
-

Buyer's Agent in 2021
Shannon Bowdey
Keller Williams Realty Central Coast
(805) 458-5870
1 in this area
149 Total Sales
-

Seller's Agent in 2012
Kalani Jackson
Pedersen Realty
(805) 235-4968
7 in this area
20 Total Sales
Map
Source: California Regional Multiple Listing Service (CRMLS)
MLS Number: SC21037267
APN: 064-234-022
- 1998 Circle Dr
- 41 19th St
- 1851 Pacific Ave
- 1983 Circle Dr
- 1939 Circle Dr
- 96 24th St
- 0 California 1
- 48 16th St
- 1625 Cass Ave Unit 29
- 1625 Cass Ave Unit 22
- 1625 Cass Ave Unit 41
- 1625 Cass Ave Unit 10
- 0 Studio Dr
- 2607 Richard Ave
- 29 11th St
- 2651 Richard Ave
- 2670 Studio Dr
- 1000 Park Ave
- 2770 Orville Ave
- 2777 Richard Ave
