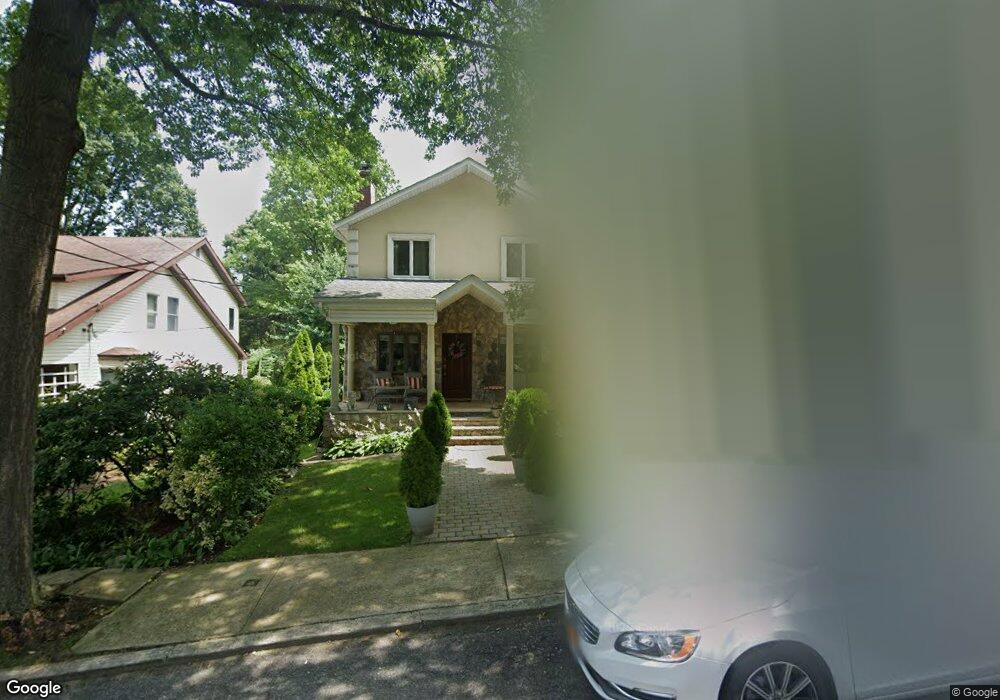41-27 Orient Ave Douglaston, NY 11363
Douglaston Neighborhood
4
Beds
3
Baths
2,300
Sq Ft
6,970
Sq Ft Lot
About This Home
This home is located at 41-27 Orient Ave, Douglaston, NY 11363. 41-27 Orient Ave is a home located in Queens County with nearby schools including P.S. 94 - David D. Porter, Louis Pasteur Middle School 67, and Benjamin N Cardozo High School.
Create a Home Valuation Report for This Property
The Home Valuation Report is an in-depth analysis detailing your home's value as well as a comparison with similar homes in the area
Home Values in the Area
Average Home Value in this Area
Tax History Compared to Growth
Map
Nearby Homes
- 24038 Poplar St
- 242-16 Pine St
- 41-33 248th St
- 41-16 249th St
- 43-25 Douglaston Pkwy Unit 4J
- 43-25 Douglaston Pkwy Unit 2D
- 43-25 Douglaston Pkwy Unit B
- 28 W 38th St Unit 2
- 28 W 38th St Unit 6E
- 4020 249th St
- 4330 248th St
- 43-17 248th St
- 42-30 Douglaston Pkwy Unit 2P
- 42-30 Douglaston Pkwy Unit 3-L
- 42-30 Douglaston Pkwy Unit 5N
- 44-31 244th St
- 26 Cherry St
- 44-20 Douglaston Pkwy Unit 5A
- 233-12 Bay St
- 40-01 Little Neck Pkwy Unit 16B
- 4119 243rd St
- 4127 243rd St
- 4127 Orient Ave
- 4119 Orient Ave
- 4125 Orient Ave
- 4125 243rd St
- 41-25 243rd St
- 4134 243rd St
- 4135 243rd St
- 4135 Orient Ave
- 4124 243rd St
- 4124 Orient Ave
- 4128 243rd St
- 4128 Orient Ave
- 24309 42nd Ave
- 24309 Poplar St
- 4118 Orient Ave
- 4118 243rd St
- 4053 Orient Ave
- 41-34 Orient Ave
