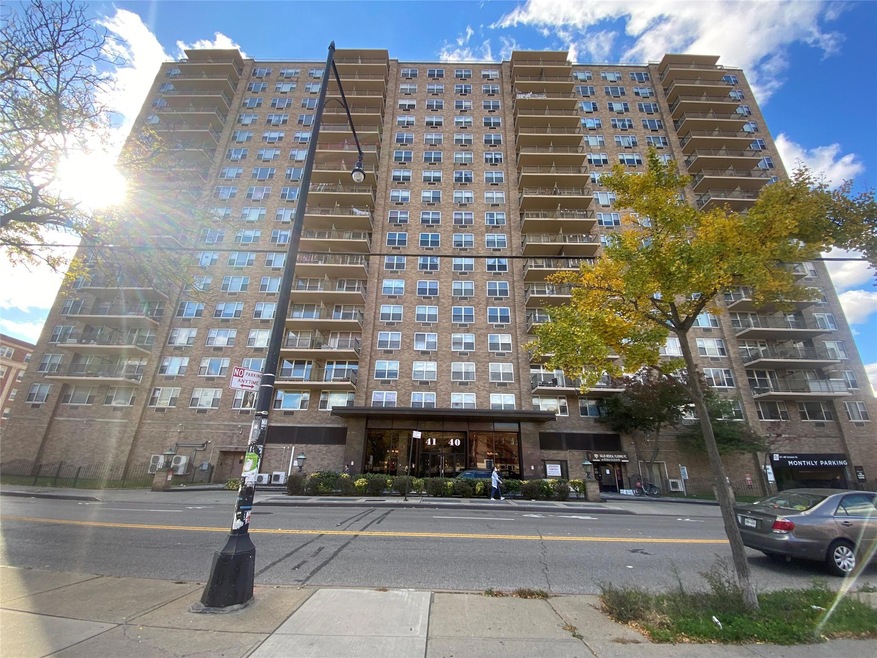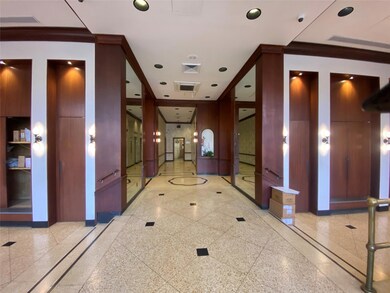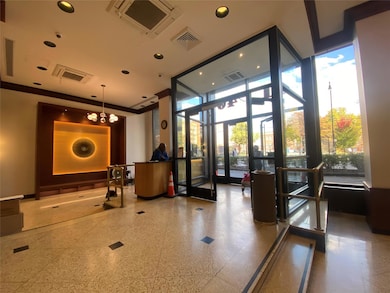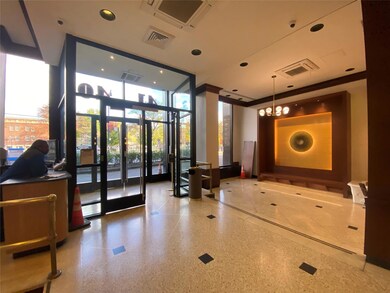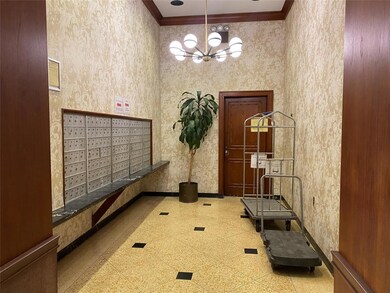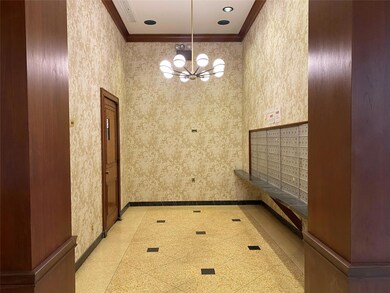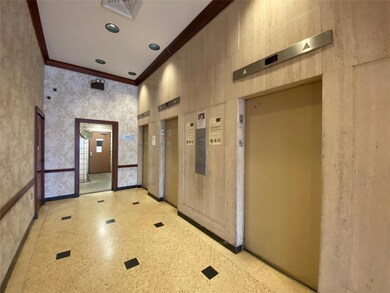The Stanton Condominium 41-40 Union St Unit 14T Floor 14 Flushing, NY 11355
Flushing NeighborhoodEstimated payment $4,859/month
Highlights
- 181,318 Sq Ft lot
- Property is near public transit
- En-Suite Primary Bedroom
- P.S. 20 John Bowne Elementary Rated A-
- End Unit
- Garage
About This Home
Location, Location, Central Flushing. 848 Sq Ft. Living Area & 62 Sq Ft. Balcony, Inculdue Cooking Gas, 24 Hrs. Doorman, 4 Elevators, Building Monthly Parking Available. Corner Unit On A High Floor With Natural Light Kitchen & Bathroom(Window) Facing East & WestSouth. School, Park, Library, Restaurants, Shops, Transportation And Highway.
Listing Agent
E Realty International Corp Brokerage Phone: 718-886-8110 License #10401218450 Listed on: 04/01/2025

Open House Schedule
-
Saturday, October 04, 202511:00 am to 1:00 pm10/4/2025 11:00:00 AM +00:0010/4/2025 1:00:00 PM +00:00Add to Calendar
Property Details
Home Type
- Condominium
Est. Annual Taxes
- $3,206
Year Built
- Built in 1974
HOA Fees
- $626 Monthly HOA Fees
Home Design
- 848 Sq Ft Home
- Garden Home
- Entry on the 14th floor
- Brick Exterior Construction
Bedrooms and Bathrooms
- 2 Bedrooms
- En-Suite Primary Bedroom
Parking
- Garage
- Waiting List for Parking
Schools
- Ps 20 John Bowne Elementary School
- JHS 189 Daniel Carter Beard Middle School
- Flushing High School
Utilities
- Cooling System Mounted To A Wall/Window
- Heating Available
Additional Features
- End Unit
- Property is near public transit
Listing and Financial Details
- Legal Lot and Block 1261 / 5045
- Assessor Parcel Number 05045-1261
Community Details
Overview
- The Stanton
- 18-Story Property
Pet Policy
- Call for details about the types of pets allowed
Map
About The Stanton Condominium
Home Values in the Area
Average Home Value in this Area
Tax History
| Year | Tax Paid | Tax Assessment Tax Assessment Total Assessment is a certain percentage of the fair market value that is determined by local assessors to be the total taxable value of land and additions on the property. | Land | Improvement |
|---|---|---|---|---|
| 2025 | $4,510 | $36,885 | $3,888 | $32,997 |
| 2024 | $3,206 | $36,075 | $3,888 | $32,187 |
| 2023 | $3,124 | $35,835 | $3,888 | $31,947 |
| 2022 | $3,025 | $36,018 | $3,888 | $32,130 |
| 2021 | $2,888 | $33,156 | $3,888 | $29,268 |
| 2020 | $3,275 | $38,022 | $3,888 | $34,134 |
| 2019 | $4,448 | $35,856 | $3,888 | $31,968 |
Property History
| Date | Event | Price | Change | Sq Ft Price |
|---|---|---|---|---|
| 08/31/2025 08/31/25 | Price Changed | $748,000 | +0.3% | $882 / Sq Ft |
| 08/31/2025 08/31/25 | Price Changed | $746,000 | -1.3% | $880 / Sq Ft |
| 04/01/2025 04/01/25 | For Sale | $756,000 | +60.2% | $892 / Sq Ft |
| 01/25/2013 01/25/13 | Sold | $472,000 | -2.7% | $557 / Sq Ft |
| 01/02/2013 01/02/13 | Pending | -- | -- | -- |
| 11/15/2012 11/15/12 | For Sale | $485,000 | -- | $572 / Sq Ft |
Purchase History
| Date | Type | Sale Price | Title Company |
|---|---|---|---|
| Deed | $472,000 | -- |
Source: OneKey® MLS
MLS Number: 843250
APN: 05045-1261
- 4140 Union St Unit 17A
- 4140 Union St Unit 2R
- 4140 Union St Unit 18J
- 41-40 Union St Unit 6D
- 42-14 Union St Unit 3D
- 4233 Kissena Blvd Unit 6D
- 4233 Kissena Blvd Unit 2D
- 13680 41st Ave Unit 6H
- 13680 41st Ave Unit 6G
- 136-80 41st Ave Unit 5H
- 136-80 41st Ave Unit 7D
- 136-80 41st Ave Unit 5D
- 136-80 41st Ave Unit 3A
- 136-80 41st Ave Unit 6B
- 142-20 41 Unit 4C
- 142-20 41st Ave Unit 7
- 4245 Kissena Blvd Unit 6L
- 42-45 Kissena Blvd Unit 5
- 42-45 Kissena Blvd Unit 1Z
- 136-46 41st Ave Unit 2A
- 42-33 Kissena Blvd Unit 2A
- 13639 41st Ave Unit 2H
- 136-18 Maple Ave Unit 5B
- 133-38 Sanford Ave Unit 16D
- 13810 Franklin Ave Unit 11A
- 136-19 Franklin Ave Unit 7
- 4355 Kissena Blvd Unit NA
- 39-16 Prince St Unit 9
- 132-35 41st Rd
- 43-22 Colden St Unit 2
- 36-36 Prince St
- 133-27 39th Ave Unit 12P
- 41-17 147th St Unit 3FL
- 35-20 Leavitt St
- 40-26 College Point Blvd Unit 9E
- 40-26 College Point Blvd
- 35-32 Leavitt St Unit 12B
- 3506 Leavitt St Unit 5A
- 3510 Union St
- 144-74 Northern Blvd Unit PHJ
