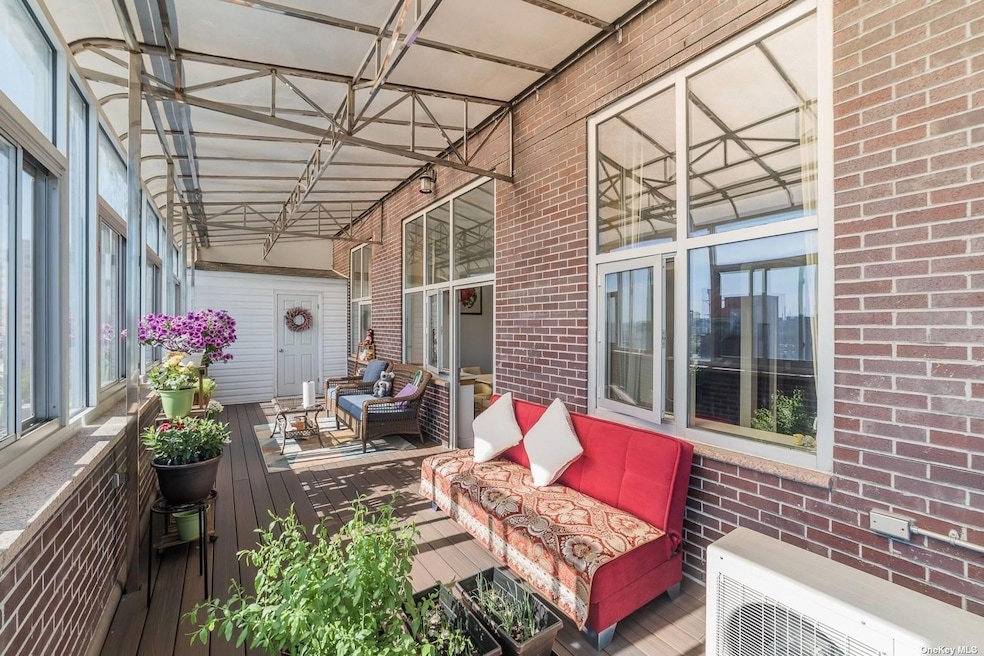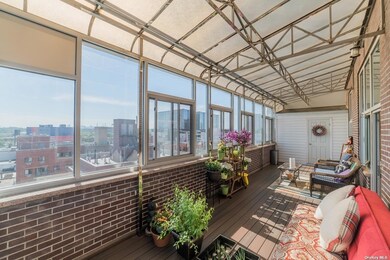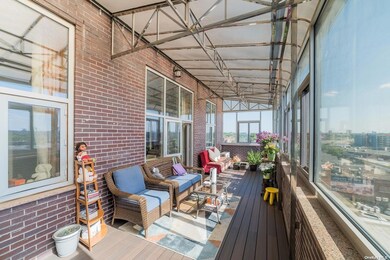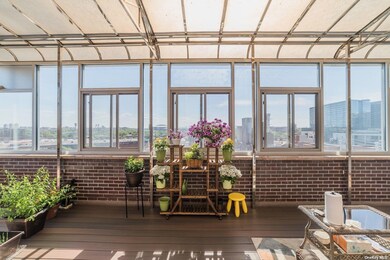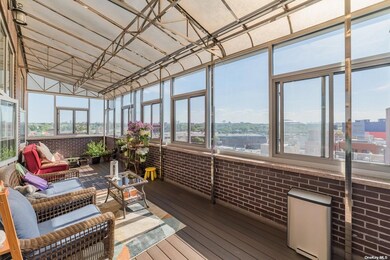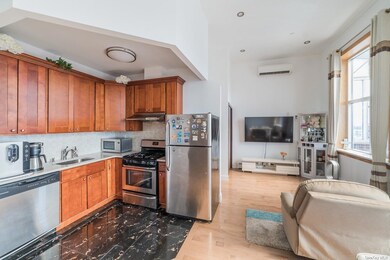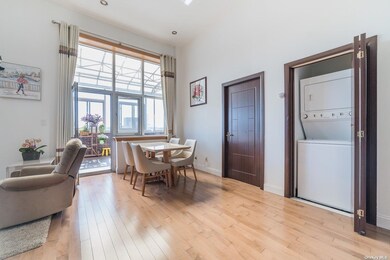
41-42 College Point Blvd Unit 7C Flushing, NY 11355
Flushing NeighborhoodEstimated payment $4,248/month
Highlights
- Eat-In Kitchen
- Central Air
- Heating Available
- P.S. 20 John Bowne Elementary Rated A-
About This Home
Diamond Condition 1 Bedroom 1 Bathroom Penthouse Condo located at Central Flushing near Main St. A unique 12-ft high ceiling and many windows makes this gem bright, cozy and roomy. Relax in the extra-large sunroom and enjoy the incredible Manhattan view and bath in the natural sunlight. The additional storage room can be easily converted into your pet's cozy home. Very Young building w everything fully renovated, modern design, oversized windows, hardwood floor, new kitchen appliances, new bathroom, ductless split A/C, etc. Washer and dryer in Unit. Great location close to all your shopping, dining, and entertainment needs. Skyview mall is right next block! Close to supermarket, parks, swimming pool, tennis court, gym, school, etc. Great Location! Must See! You will love it!
Listing Agent
E Realty International Corp Brokerage Phone: 718-886-8110 License #10401338491 Listed on: 05/29/2025

Property Details
Home Type
- Condominium
Est. Annual Taxes
- $9,072
Year Built
- Built in 2014
HOA Fees
- $350 Monthly HOA Fees
Home Design
- 605 Sq Ft Home
- Brick Exterior Construction
Kitchen
- Eat-In Kitchen
- Dishwasher
Bedrooms and Bathrooms
- 1 Bedroom
- 1 Full Bathroom
Schools
- Ps 20 John Bowne Elementary School
- Is 237 Middle School
- Flushing High School
Utilities
- Central Air
- Heating Available
Listing and Financial Details
- Assessor Parcel Number 05063-1029
Community Details
Overview
- Association fees include water
Pet Policy
- Pets Allowed
Map
Home Values in the Area
Average Home Value in this Area
Tax History
| Year | Tax Paid | Tax Assessment Tax Assessment Total Assessment is a certain percentage of the fair market value that is determined by local assessors to be the total taxable value of land and additions on the property. | Land | Improvement |
|---|---|---|---|---|
| 2025 | $9,074 | $74,162 | $7,546 | $66,616 |
| 2024 | $9,074 | $72,577 | $7,546 | $65,031 |
| 2023 | $8,773 | $71,518 | $7,546 | $63,972 |
| 2022 | $6,399 | $75,079 | $7,546 | $67,533 |
| 2021 | $8,216 | $66,973 | $7,546 | $59,427 |
| 2020 | $8,324 | $69,111 | $7,546 | $61,565 |
| 2019 | $8,270 | $68,910 | $7,546 | $61,364 |
| 2018 | $8,449 | $66,425 | $9,529 | $56,896 |
| 2017 | $8,110 | $64,506 | $8,679 | $55,827 |
| 2016 | $8,157 | $64,506 | $8,679 | $55,827 |
Property History
| Date | Event | Price | Change | Sq Ft Price |
|---|---|---|---|---|
| 06/24/2025 06/24/25 | Price Changed | $569,000 | -5.0% | $940 / Sq Ft |
| 05/29/2025 05/29/25 | For Sale | $599,000 | -- | $990 / Sq Ft |
Purchase History
| Date | Type | Sale Price | Title Company |
|---|---|---|---|
| Deed | $436,020 | -- |
Similar Homes in the area
Source: OneKey® MLS
MLS Number: 868933
APN: 05063-1029
- 41-42 College Point Blvd Unit 3E
- 41-42 College Point Blvd Unit 3C
- 41-42 College Point Blvd Unit 4C
- 41-38 College Point Blvd Unit 4A
- 132-03 Sanford Ave Unit 2
- 132-03 Sanford Ave Unit 7
- 41-23 Haight St
- 13203 Sanford Ave Unit 6I
- 13203 Sanford Ave
- 41-19 Haight St
- 131-56 41st Ave
- 132-30 Sanford Ave Unit 4F
- 132-30 Sanford Ave Unit 3D
- 132-27 41st Rd Unit 7E
- 132-27 41st Rd Unit 4A
- 41-05 College Point Blvd Unit 2F
- 41-05 College Point Blvd Unit 3
- 41-05 College Point Blvd Unit 3B
- 132-35 41st Rd Unit 10A
- 132-35 41st Rd Unit 10D
- 4128 Haight St Unit 1A
- 13259 Maple Ave Unit Maple Ave Flushing Queens
- 132-61 41st Rd
- 40-28 College Point Blvd Unit 1806
- 13103 40th Rd Unit 12E
- 131-01 40th Rd Unit 11N
- 13101 40th Rd Unit 16L
- 133-38 Sanford Ave Unit 16D
- 13119 Fowler Ave Unit 4A
- 131-03 40th Rd Unit 9E
- 131-03 40th Rd Unit 12E
- 39-16 Prince St Unit 9
- 133-27 39th Ave Unit 12P
- 13810 Franklin Ave Unit 11A
- 43-22 Colden St Unit 2
- 140-22 Beech Ave Unit 6
- 140-65 Beech Ave Unit 4F
- 140-28 45th Ave
- 3510 Union St
- 140-16 34th Ave
