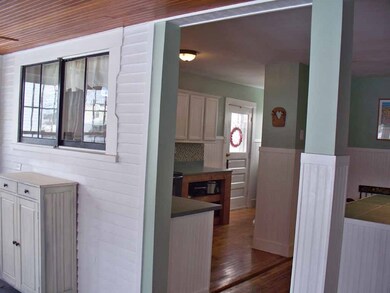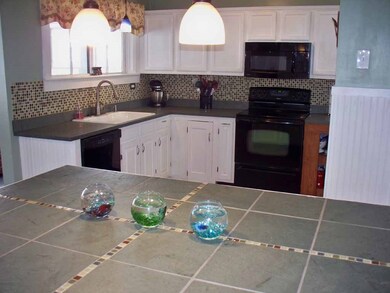
41 4th St Fair Haven, VT 05743
Highlights
- Barn
- Softwood Flooring
- Covered patio or porch
- Colonial Architecture
- Corner Lot
- 2 Car Detached Garage
About This Home
As of January 2025Value packed is this Classic Colonial that has had numerous updates while retaining the charm and character of yesteryear. The minute you enter the sun lit gathering room off from the kitchen you will know you are home. The kitchen is spacious and inviting with a remarkable center island that can accommodate a number of people, beautiful slate counter tops, glass back splash, corner built-in, hardwood floors, walk through pantry, and Hubbardton Forge fixtures. A formal dining room, double living rooms which one could be a playroom and nicely appointed 3/4 bath complete the layout of the first floor. The second floor has 4 bedrooms, full updated bath and laundry work area. The beautiful wood floors filtrate the home along with some beautiful Hubbardton Forge fixtures to make this home a keeper for years to come. Wait till you experience the double lot enhanced with some beautiful greenery, perfect for children to play or a great garden area. Certainly another bonus of this property is the barn/garage with 2 bays w. high ceilings and automatic door openers, rear storage and an easy walk up to the 28x32 second flr room which has been sheet rocked, walls insulated, power, another fabulous light fixture, all just waiting for your finishing touches. A perfect spot for a game room or some kind of studio. Vinyl siding, vinyl windows, front porch and a close walk to school complete this incredible home.
Last Agent to Sell the Property
Lauren Hughes
Casella Real Estate License #081.0003947 Listed on: 02/14/2017
Last Buyer's Agent
Lauren Hughes
Casella Real Estate License #081.0003947 Listed on: 02/14/2017
Home Details
Home Type
- Single Family
Est. Annual Taxes
- $3,834
Year Built
- Built in 1875
Lot Details
- 0.3 Acre Lot
- Landscaped
- Corner Lot
- Level Lot
Parking
- 2 Car Detached Garage
- Parking Storage or Cabinetry
- Automatic Garage Door Opener
Home Design
- Colonial Architecture
- Wood Frame Construction
- Slate Roof
- Membrane Roofing
- Vinyl Siding
Interior Spaces
- 2-Story Property
- Dining Area
- Unfinished Basement
- Interior Basement Entry
Kitchen
- Electric Range
- Microwave
- Dishwasher
Flooring
- Softwood
- Carpet
- Slate Flooring
Bedrooms and Bathrooms
- 4 Bedrooms
Laundry
- Dryer
- Washer
Schools
- Fair Haven Grade Elementary And Middle School
- Fair Haven Uhsd #16 High School
Utilities
- Baseboard Heating
- Hot Water Heating System
- Heating System Uses Oil
- 100 Amp Service
- Electric Water Heater
Additional Features
- Covered patio or porch
- Barn
Ownership History
Purchase Details
Home Financials for this Owner
Home Financials are based on the most recent Mortgage that was taken out on this home.Purchase Details
Home Financials for this Owner
Home Financials are based on the most recent Mortgage that was taken out on this home.Purchase Details
Home Financials for this Owner
Home Financials are based on the most recent Mortgage that was taken out on this home.Purchase Details
Similar Homes in Fair Haven, VT
Home Values in the Area
Average Home Value in this Area
Purchase History
| Date | Type | Sale Price | Title Company |
|---|---|---|---|
| Deed | $303,000 | -- | |
| Deed | $250,000 | -- | |
| Deed | $250,000 | -- | |
| Deed | $175,000 | -- | |
| Deed | $175,000 | -- | |
| Grant Deed | $155,000 | -- |
Property History
| Date | Event | Price | Change | Sq Ft Price |
|---|---|---|---|---|
| 01/22/2025 01/22/25 | Sold | $303,000 | +1.0% | $147 / Sq Ft |
| 12/09/2024 12/09/24 | Pending | -- | -- | -- |
| 12/03/2024 12/03/24 | For Sale | $299,900 | +20.0% | $145 / Sq Ft |
| 04/26/2022 04/26/22 | Sold | $250,000 | -10.7% | $116 / Sq Ft |
| 03/25/2022 03/25/22 | Pending | -- | -- | -- |
| 03/20/2022 03/20/22 | For Sale | $279,900 | 0.0% | $130 / Sq Ft |
| 03/09/2022 03/09/22 | Pending | -- | -- | -- |
| 03/04/2022 03/04/22 | For Sale | $279,900 | +59.9% | $130 / Sq Ft |
| 06/16/2017 06/16/17 | Sold | $175,000 | -6.7% | $77 / Sq Ft |
| 05/05/2017 05/05/17 | Pending | -- | -- | -- |
| 02/14/2017 02/14/17 | For Sale | $187,500 | -- | $82 / Sq Ft |
Tax History Compared to Growth
Tax History
| Year | Tax Paid | Tax Assessment Tax Assessment Total Assessment is a certain percentage of the fair market value that is determined by local assessors to be the total taxable value of land and additions on the property. | Land | Improvement |
|---|---|---|---|---|
| 2024 | $5,415 | $181,600 | $25,000 | $156,600 |
| 2023 | -- | $181,600 | $25,000 | $156,600 |
| 2022 | $3,822 | $181,600 | $25,000 | $156,600 |
| 2021 | $4,417 | $181,600 | $25,000 | $156,600 |
| 2020 | $4,358 | $181,600 | $25,000 | $156,600 |
| 2019 | $4,278 | $181,600 | $25,000 | $156,600 |
| 2018 | $3,975 | $181,600 | $25,000 | $156,600 |
| 2017 | $4,014 | $181,600 | $25,000 | $156,600 |
| 2016 | $3,834 | $181,600 | $25,000 | $156,600 |
Agents Affiliated with this Home
-
B
Seller's Agent in 2025
Brittany Sheeran
Coldwell Banker Hickok and Boardman
-
I
Buyer's Agent in 2025
Irene Poole
Coldwell Banker Hickok and Boardman
-
H
Seller's Agent in 2022
Hughes Group Team
Casella Real Estate
-
R
Buyer's Agent in 2022
Rondene E Wanner
EXP Realty
-
L
Seller's Agent in 2017
Lauren Hughes
Casella Real Estate
Map
Source: PrimeMLS
MLS Number: 4617935
APN: 216-070-11172






