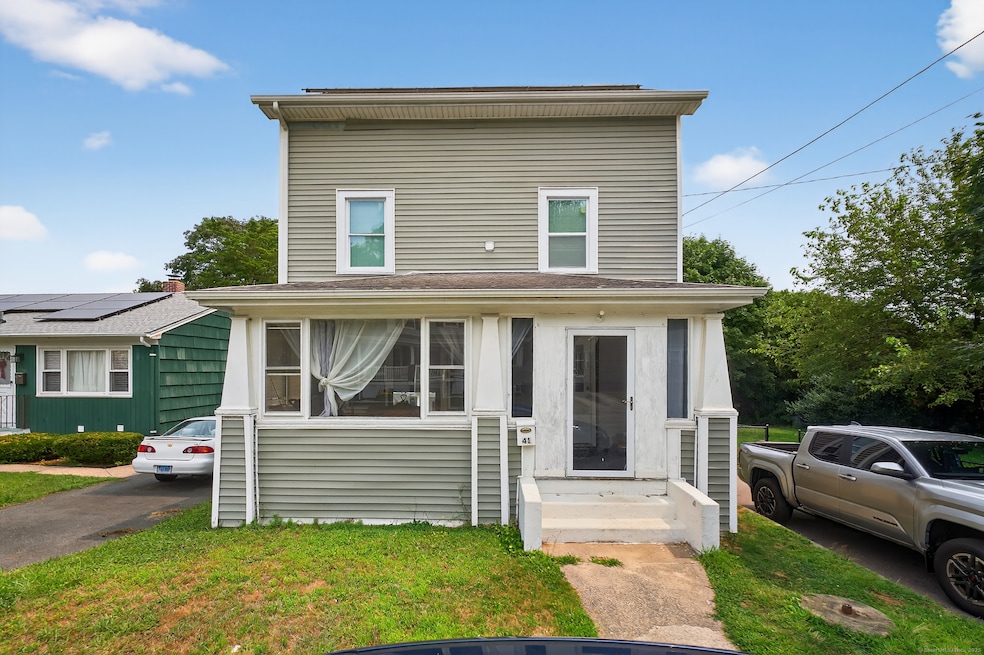
41 5th Ave New London, CT 06320
Phillips NeighborhoodEstimated payment $2,041/month
Total Views
2,731
3
Beds
2
Baths
1,745
Sq Ft
$172
Price per Sq Ft
Highlights
- Very Popular Property
- 1 Fireplace
- Heating System Uses Steam
- Colonial Architecture
- Porch
- Level Lot
About This Home
This three bedroom sweet home is located on a very cute street close to the Waterford line. Much to offer here- with an extra large, partially fenced in yard! Home features three bedrooms and one and a half baths. First floor offers a large living room and dining room, good sized kitchen and half bath. The upstairs primary bedroom features a nice primary bath. Needs a little attention here and there, but a nice solid home!
Home Details
Home Type
- Single Family
Est. Annual Taxes
- $4,869
Year Built
- Built in 1925
Lot Details
- 8,712 Sq Ft Lot
- Level Lot
- Property is zoned R-1A
Parking
- 2 Car Garage
Home Design
- Colonial Architecture
- Concrete Foundation
- Frame Construction
- Asphalt Shingled Roof
- Vinyl Siding
Interior Spaces
- 1,745 Sq Ft Home
- 1 Fireplace
- Unfinished Basement
- Basement Fills Entire Space Under The House
- Laundry on upper level
Kitchen
- Oven or Range
- Dishwasher
Bedrooms and Bathrooms
- 3 Bedrooms
- 2 Full Bathrooms
Outdoor Features
- Porch
Schools
- New London High School
Utilities
- Heating System Uses Steam
- Heating System Uses Natural Gas
- Cable TV Available
Listing and Financial Details
- Assessor Parcel Number 2002689
Map
Create a Home Valuation Report for This Property
The Home Valuation Report is an in-depth analysis detailing your home's value as well as a comparison with similar homes in the area
Home Values in the Area
Average Home Value in this Area
Tax History
| Year | Tax Paid | Tax Assessment Tax Assessment Total Assessment is a certain percentage of the fair market value that is determined by local assessors to be the total taxable value of land and additions on the property. | Land | Improvement |
|---|---|---|---|---|
| 2025 | $4,869 | $179,000 | $51,500 | $127,500 |
| 2024 | $4,923 | $179,000 | $51,500 | $127,500 |
| 2023 | $4,142 | $111,230 | $32,200 | $79,030 |
| 2022 | $4,150 | $111,230 | $32,200 | $79,030 |
| 2021 | $4,221 | $111,230 | $32,200 | $79,030 |
| 2020 | $4,248 | $111,230 | $32,200 | $79,030 |
| 2019 | $4,438 | $111,230 | $32,200 | $79,030 |
| 2018 | $4,945 | $113,050 | $38,640 | $74,410 |
| 2017 | $5,004 | $113,050 | $38,640 | $74,410 |
| 2016 | $4,574 | $113,050 | $38,640 | $74,410 |
| 2015 | $3,787 | $95,900 | $38,640 | $57,260 |
| 2014 | $3,286 | $95,900 | $38,640 | $57,260 |
Source: Public Records
Property History
| Date | Event | Price | Change | Sq Ft Price |
|---|---|---|---|---|
| 08/21/2025 08/21/25 | For Sale | $300,000 | +18.8% | $172 / Sq Ft |
| 05/17/2023 05/17/23 | Sold | $252,500 | +1.4% | $145 / Sq Ft |
| 02/26/2023 02/26/23 | Pending | -- | -- | -- |
| 02/09/2023 02/09/23 | Price Changed | $249,000 | -0.2% | $143 / Sq Ft |
| 10/13/2022 10/13/22 | Price Changed | $249,500 | -7.6% | $143 / Sq Ft |
| 09/16/2022 09/16/22 | For Sale | $269,900 | -- | $155 / Sq Ft |
Source: SmartMLS
Purchase History
| Date | Type | Sale Price | Title Company |
|---|---|---|---|
| Warranty Deed | $252,500 | None Available | |
| Warranty Deed | $252,500 | None Available | |
| Deed | $5,007 | -- | |
| Deed | $5,007 | -- |
Source: Public Records
Mortgage History
| Date | Status | Loan Amount | Loan Type |
|---|---|---|---|
| Open | $257,928 | Purchase Money Mortgage | |
| Closed | $257,928 | Purchase Money Mortgage | |
| Previous Owner | $23,000 | No Value Available |
Source: Public Records
Similar Homes in the area
Source: SmartMLS
MLS Number: 24119649
APN: NLON-000052-000268-000015
Nearby Homes
- 540 Vauxhall St
- 21 Harbor View Ave
- 16 Clifton St
- 51 Morgan St
- 140 Norwood Ave
- 134 Norwood Ave
- 132 Hawthorne Dr
- 53 Soljer Dr
- 630 Vauxhall Street Extension
- 245 Ledyard St
- 126 Ledyard St
- 118 Vauxhall St
- 720 Williams St
- 172 Ashcraft Rd
- 70 West St
- 32 S Ledyard St
- 32 Ashcraft Rd
- 32 Center St
- 14 Glenvale St
- 205 Connecticut Ave
- 540 Vauxhall St
- 11 Anthony Rd
- 84 Hawthorne Dr N
- 8-127 Michael Rd
- 103 Hawthorne Dr
- 309 Crystal Ave
- 248 Crystal Ave
- 21 Amity St Unit C
- 43 Granite St
- 19 Terrace Ave Unit 2
- 13 Walker St
- 1 Farnsworth St Unit 2
- 125 Oneco Ave
- 76 Summer St Unit 3
- 51 Franklin St Unit 3
- 48 Prest St Unit Lower Level
- 55 Eastern Ave Unit 3
- 28 Hope St
- 912-914 Bank St Unit 3
- 32 Starr St






