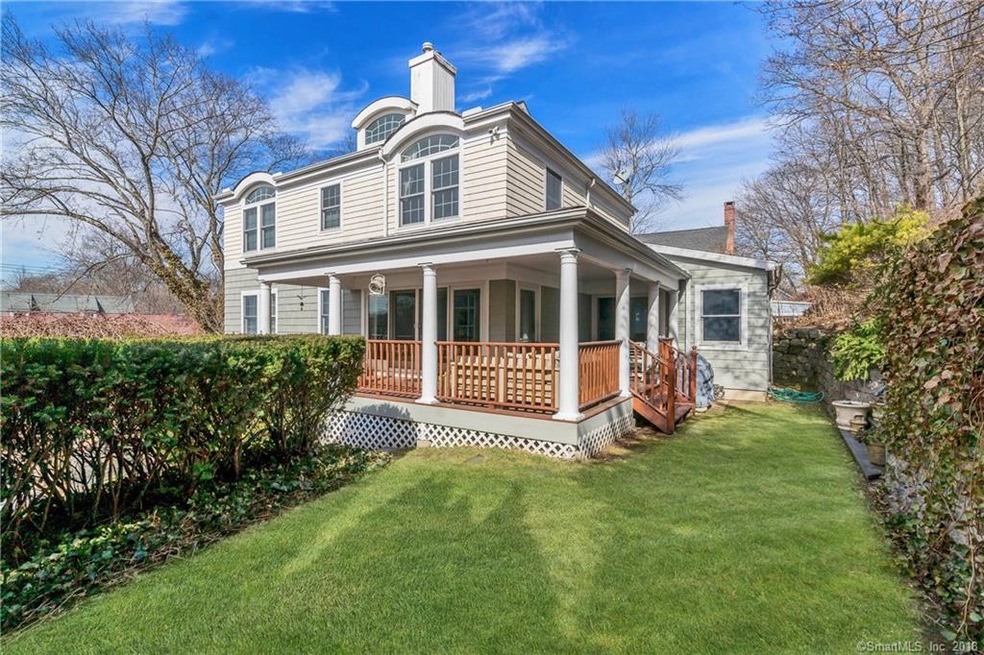
41 5th St Norwalk, CT 06855
East Norwalk NeighborhoodEstimated Value: $658,717 - $799,000
Highlights
- Beach Access
- Property is near public transit
- 1 Fireplace
- Colonial Architecture
- Attic
- No HOA
About This Home
As of June 2018The “coolest house in town” can be yours! Just take the elevator up, or enter through the front into the living room with Brazilian Cherry Wood floors, columns and huge windows. The cook’s kitchen features a large center island with a prep sink and seating for 4 – 5 people. The GE Monogram appliances make meal preparation a breeze. Open to the dining room, with sliders to the wrap-around porch and the family room with fireplace and built-ins, also with sliders to the wrap-around porch, outdoor entertainment is easy. Upstairs, using the steps or the elevator, includes the master suite with full bath and walk-in closet, and 2 additional bedrooms, all with gleaming hardwoods and soaring ceilings. The lower level includes a partially finished area, perfect for a home office, laundry and access to the attached 2-car garage. You’ll enjoy outdoor entertaining on the wrap-around porch and backyard with patio, a separate fire pit area and gorgeous stonework.
Last Agent to Sell the Property
William Pitt Sotheby's Int'l License #RES.0749766 Listed on: 03/02/2018

Home Details
Home Type
- Single Family
Est. Annual Taxes
- $10,011
Year Built
- Built in 1994
Lot Details
- 0.27 Acre Lot
- Stone Wall
- Sloped Lot
Home Design
- Colonial Architecture
- Concrete Foundation
- Frame Construction
- Asphalt Shingled Roof
- Wood Siding
Interior Spaces
- 2,310 Sq Ft Home
- Elevator
- 1 Fireplace
- Pull Down Stairs to Attic
- Home Security System
Kitchen
- Range Hood
- Microwave
- Dishwasher
- Wine Cooler
- Disposal
Bedrooms and Bathrooms
- 3 Bedrooms
Laundry
- Laundry on lower level
- Dryer
- Washer
Partially Finished Basement
- Basement Fills Entire Space Under The House
- Interior Basement Entry
- Garage Access
Parking
- 2 Car Attached Garage
- Automatic Garage Door Opener
- Private Driveway
Outdoor Features
- Beach Access
- Covered Deck
- Patio
- Wrap Around Porch
Location
- Property is near public transit
- Property is near shops
- Property is near a bus stop
Schools
- Tracey Elementary School
- West Rocks Middle School
- Norwalk High School
Utilities
- Central Air
- Heating System Uses Natural Gas
Community Details
- No Home Owners Association
- Public Transportation
Similar Homes in Norwalk, CT
Home Values in the Area
Average Home Value in this Area
Mortgage History
| Date | Status | Borrower | Loan Amount |
|---|---|---|---|
| Closed | Page Terrence | $118,000 |
Property History
| Date | Event | Price | Change | Sq Ft Price |
|---|---|---|---|---|
| 06/15/2018 06/15/18 | Sold | $611,000 | -4.4% | $265 / Sq Ft |
| 03/22/2018 03/22/18 | Pending | -- | -- | -- |
| 03/02/2018 03/02/18 | For Sale | $639,000 | -- | $277 / Sq Ft |
Tax History Compared to Growth
Tax History
| Year | Tax Paid | Tax Assessment Tax Assessment Total Assessment is a certain percentage of the fair market value that is determined by local assessors to be the total taxable value of land and additions on the property. | Land | Improvement |
|---|---|---|---|---|
| 2024 | $10,209 | $433,590 | $270,790 | $162,800 |
| 2023 | $7,115 | $283,620 | $177,480 | $106,140 |
| 2022 | $6,962 | $283,640 | $177,500 | $106,140 |
| 2021 | $6,798 | $283,620 | $177,480 | $106,140 |
| 2020 | $6,794 | $283,620 | $177,480 | $106,140 |
| 2019 | $6,613 | $283,620 | $177,480 | $106,140 |
| 2018 | $6,495 | $244,140 | $159,070 | $85,070 |
| 2017 | $6,270 | $244,140 | $159,070 | $85,070 |
| 2016 | $6,211 | $244,140 | $159,070 | $85,070 |
| 2015 | $6,194 | $244,140 | $159,070 | $85,070 |
| 2014 | $6,114 | $244,140 | $159,070 | $85,070 |
Agents Affiliated with this Home
-
Jane Walters

Seller's Agent in 2018
Jane Walters
William Pitt
(203) 979-8493
6 in this area
76 Total Sales
-
Marie Mansolillo

Buyer's Agent in 2018
Marie Mansolillo
Coldwell Banker Realty
(860) 830-4688
18 Total Sales
Map
Source: SmartMLS
MLS Number: 170057558
APN: NORW-000003-000059-000011
- 112 Gregory Blvd
- 26 Cove Ave Unit 3B
- 26 Cove Ave Unit 2D
- 32 Pine Hill Ave
- 1 Island Dr Unit 21
- 16 Cove Ave Unit 1B
- 119 Gregory Blvd Unit 32
- 9 Pine Hill Avenue Extension
- 14 Sycamore St
- 16 Marion Ave
- 18 Marion Ave
- 14 Marion Ave
- 5 Sycamore St
- 11 Elliott St
- 8 Old Saugatuck Rd
- 199 Gregory Blvd Unit F1
- 199 Gregory Blvd Unit A5
- 9 Sylvester Ct
- 15 Sylvester Ct
- 28 Poplar St
