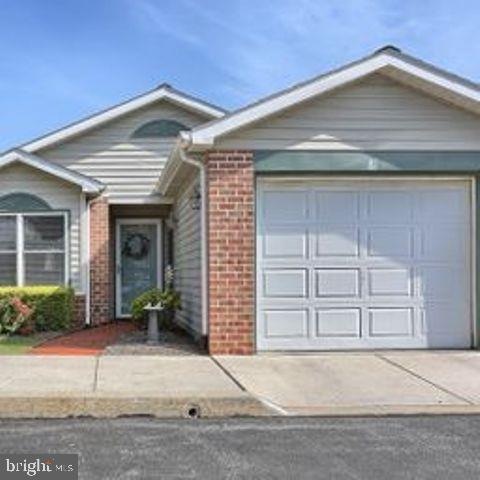
41 Abbey Ct Carlisle, PA 17015
Highlights
- Deck
- Rambler Architecture
- Breakfast Area or Nook
- W.G. Rice Elementary School Rated A-
- Den
- Cooling Available
About This Home
As of July 2017Stunning Villas ranch home. End unit with numerous upgrades. 2 BRs, 2 full BAs, eat-in kitchen w/breakfast bar. Side patio w/privacy fence and retractable awning. Rear deck off master bedroom. Large living room (37'x14') could be LR & dining area. 5 ceilings fans. Heat pump plus individually controlled EBB heat. Cable or satellite available. Water Softener. Refrigerator, washer, dryer and window treatments convey with sale.
Last Agent to Sell the Property
DON RICKARDS
Coldwell Banker Realty Listed on: 08/29/2014
Last Buyer's Agent
Berkshire Hathaway HomeServices Homesale Realty License #AB029467A

Townhouse Details
Home Type
- Townhome
Est. Annual Taxes
- $1,532
Year Built
- Built in 1989
Lot Details
- 2,178 Sq Ft Lot
HOA Fees
- $128 Monthly HOA Fees
Home Design
- Rambler Architecture
- Composition Roof
- Vinyl Siding
- Stick Built Home
Interior Spaces
- 1,588 Sq Ft Home
- Property has 1 Level
- Ceiling Fan
- Entrance Foyer
- Dining Room
- Den
Kitchen
- Breakfast Area or Nook
- Eat-In Kitchen
- Electric Oven or Range
- Microwave
Bedrooms and Bathrooms
- 2 Bedrooms
- En-Suite Primary Bedroom
- 2 Full Bathrooms
Laundry
- Laundry Room
- Dryer
- Washer
Home Security
Parking
- 1 Car Garage
- Garage Door Opener
- Driveway
- On-Street Parking
- Off-Street Parking
Outdoor Features
- Deck
- Patio
Schools
- Boiling Springs High School
Utilities
- Cooling Available
- Heat Pump System
- Baseboard Heating
- 200+ Amp Service
- Cable TV Available
Listing and Financial Details
- Home warranty included in the sale of the property
- Assessor Parcel Number 40240759001UC51
Community Details
Overview
- The Villas Subdivision
Security
- Fire and Smoke Detector
Ownership History
Purchase Details
Home Financials for this Owner
Home Financials are based on the most recent Mortgage that was taken out on this home.Purchase Details
Home Financials for this Owner
Home Financials are based on the most recent Mortgage that was taken out on this home.Similar Homes in Carlisle, PA
Home Values in the Area
Average Home Value in this Area
Purchase History
| Date | Type | Sale Price | Title Company |
|---|---|---|---|
| Warranty Deed | $170,000 | None Available | |
| Warranty Deed | $165,000 | -- |
Mortgage History
| Date | Status | Loan Amount | Loan Type |
|---|---|---|---|
| Open | $130,000 | New Conventional | |
| Previous Owner | $249,000 | Reverse Mortgage Home Equity Conversion Mortgage | |
| Previous Owner | $28,500 | Credit Line Revolving | |
| Previous Owner | $93,700 | New Conventional |
Property History
| Date | Event | Price | Change | Sq Ft Price |
|---|---|---|---|---|
| 07/28/2017 07/28/17 | Sold | $170,000 | -5.5% | $107 / Sq Ft |
| 06/04/2017 06/04/17 | Pending | -- | -- | -- |
| 05/31/2017 05/31/17 | For Sale | $179,900 | +9.0% | $113 / Sq Ft |
| 11/14/2014 11/14/14 | Sold | $165,000 | 0.0% | $104 / Sq Ft |
| 09/21/2014 09/21/14 | Pending | -- | -- | -- |
| 08/29/2014 08/29/14 | For Sale | $165,000 | -- | $104 / Sq Ft |
Tax History Compared to Growth
Tax History
| Year | Tax Paid | Tax Assessment Tax Assessment Total Assessment is a certain percentage of the fair market value that is determined by local assessors to be the total taxable value of land and additions on the property. | Land | Improvement |
|---|---|---|---|---|
| 2025 | $2,461 | $144,500 | $31,900 | $112,600 |
| 2024 | $2,340 | $144,500 | $31,900 | $112,600 |
| 2023 | $2,179 | $144,500 | $31,900 | $112,600 |
| 2022 | $2,123 | $144,500 | $31,900 | $112,600 |
| 2021 | $2,032 | $144,500 | $31,900 | $112,600 |
| 2020 | $1,991 | $144,500 | $31,900 | $112,600 |
| 2019 | $1,954 | $144,500 | $31,900 | $112,600 |
| 2018 | $1,909 | $144,500 | $31,900 | $112,600 |
| 2017 | -- | $144,500 | $31,900 | $112,600 |
| 2016 | -- | $144,500 | $31,900 | $112,600 |
| 2015 | -- | $144,500 | $31,900 | $112,600 |
| 2014 | -- | $144,500 | $31,900 | $112,600 |
Agents Affiliated with this Home
-
HEATHER ULSH

Seller's Agent in 2025
HEATHER ULSH
Green Acres Realty Company.
(717) 275-2710
16 Total Sales
-
Eric Shrylock

Seller's Agent in 2017
Eric Shrylock
Wolfe & Company REALTORS
(717) 240-5075
52 Total Sales
-
John Walak

Buyer's Agent in 2017
John Walak
John H. Walak Real Estate
(717) 433-1468
118 Total Sales
-
D
Seller's Agent in 2014
DON RICKARDS
Coldwell Banker Realty
-
Gary Shulenberger

Buyer's Agent in 2014
Gary Shulenberger
Berkshire Hathaway HomeServices Homesale Realty
(717) 245-2100
30 Total Sales
Map
Source: Bright MLS
MLS Number: 1003655061
APN: 40-24-0759-001 UC4---1
- 40 Abbey Ct
- 29 Abbey Ct
- 25 Essex Dr
- 520 Boxwood Ln
- 211 Forgedale Dr
- 104 Berkshire Dr
- 106 Berkshire Dr
- 215 Sentinel Dr
- 234 Forgedale Dr
- 102 Berkshire Dr
- 455 Petersburg Rd
- 879 Ashfield Dr
- 881 Ashfield Dr
- 891 Ashfield Dr
- 413 Heisers Ln
- 67 Fairfield St
- 319 Pelham Ct
- 317 Pelham Ct
- 239 York Rd
- 51 Kenwood Ave
