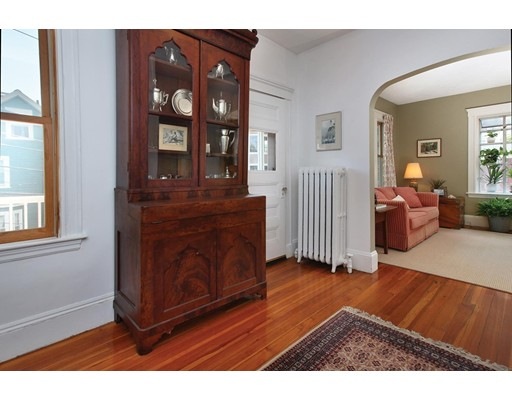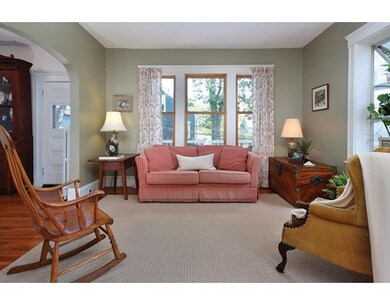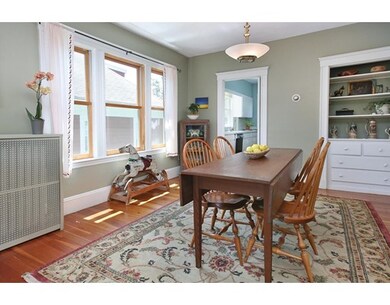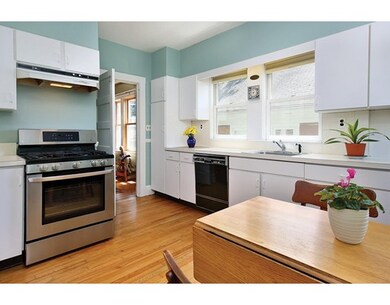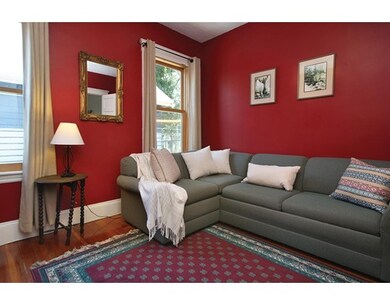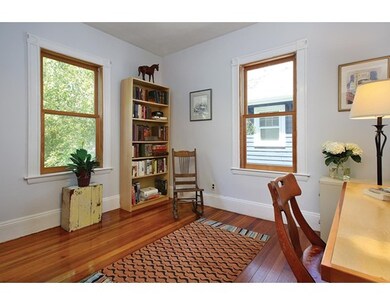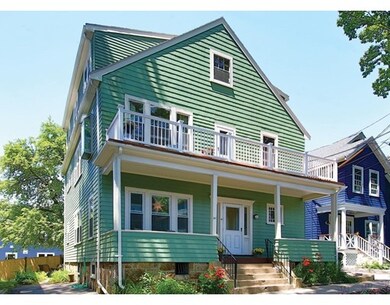
41 Ackers Ave Unit 2 Brookline, MA 02445
Chestnut Hill NeighborhoodAbout This Home
As of May 2025Sun-filled and spacious four bedroom two bathroom duplex condo in the wonderful Heath School and Warren Park neighborhood. A welcoming foyer opens both to the front deck and to a generous size living/dining room. There is a well equipped eat-in kitchen with white cabinets and a wood floor leading to an inviting back porch. The charming first floor also has a den, a bedroom, a hallway with built-in bookcases, and a 2014 renovated bathroom. The second floor features a master bedroom, two family bedrooms, a study, a full bathroom with laundry area and two large storage closets. There is a tandem parking space. Other updates include a 2006 roof, many newer windows, a 2006 rebuilt back porch, 2017 railing and decking on the front porch, and a common 2011 patio. Close proximity to T, school, park, and shops.
Property Details
Home Type
Condominium
Est. Annual Taxes
$10,302
Year Built
1929
Lot Details
0
Listing Details
- Unit Level: 2
- Unit Placement: Upper
- Property Type: Condominium/Co-Op
- CC Type: Condo
- Style: 2/3 Family
- Other Agent: 1.00
- Lead Paint: Unknown
- Year Built Description: Actual
- Special Features: None
- Property Sub Type: Condos
- Year Built: 1929
Interior Features
- Has Basement: Yes
- Number of Rooms: 8
- Amenities: Public Transportation, Park, Public School
- Flooring: Wood, Tile, Wall to Wall Carpet
- Bedroom 2: Third Floor, 13X11
- Bedroom 3: Third Floor, 13X8
- Bedroom 4: Second Floor, 9X11
- Bathroom #1: Second Floor
- Bathroom #2: Third Floor
- Kitchen: Second Floor, 12X12
- Laundry Room: Third Floor
- Living Room: Second Floor, 12X12
- Master Bedroom: Third Floor, 11X14
- Master Bedroom Description: Flooring - Wood
- Dining Room: Second Floor, 12X11
- No Bedrooms: 4
- Full Bathrooms: 2
- Oth1 Room Name: Den
- Oth1 Dimen: 12X11
- Oth1 Dscrp: Flooring - Wood
- Oth1 Level: Second Floor
- Oth2 Room Name: Office
- Oth2 Dimen: 13X7
- Oth2 Dscrp: Flooring - Wood
- Oth2 Level: Third Floor
- No Living Levels: 2
- Main Lo: K95001
- Main So: K95001
Exterior Features
- Exterior: Shingles
- Exterior Unit Features: Porch, Deck, Patio
Garage/Parking
- Parking: Off-Street, Tandem
- Parking Spaces: 1
Utilities
- Heat Zones: 2
- Hot Water: Natural Gas
- Sewer: City/Town Sewer
- Water: City/Town Water
Condo/Co-op/Association
- Association Fee Includes: Water, Sewer, Master Insurance, Refuse Removal
- Management: Owner Association
- Pets Allowed: Yes
- No Units: 2
- Unit Building: 2
Fee Information
- Fee Interval: Monthly
Schools
- Elementary School: Heath
- High School: Brookline
Lot Info
- Assessor Parcel Number: B:267 L:0027 S:0002
- Zoning: Res
Ownership History
Purchase Details
Home Financials for this Owner
Home Financials are based on the most recent Mortgage that was taken out on this home.Purchase Details
Home Financials for this Owner
Home Financials are based on the most recent Mortgage that was taken out on this home.Purchase Details
Home Financials for this Owner
Home Financials are based on the most recent Mortgage that was taken out on this home.Purchase Details
Home Financials for this Owner
Home Financials are based on the most recent Mortgage that was taken out on this home.Similar Homes in the area
Home Values in the Area
Average Home Value in this Area
Purchase History
| Date | Type | Sale Price | Title Company |
|---|---|---|---|
| Condominium Deed | $1,210,000 | None Available | |
| Condominium Deed | $1,210,000 | None Available | |
| Condominium Deed | $1,099,000 | None Available | |
| Condominium Deed | $1,099,000 | None Available | |
| Not Resolvable | $903,000 | -- | |
| Deed | $542,000 | -- | |
| Deed | $542,000 | -- |
Mortgage History
| Date | Status | Loan Amount | Loan Type |
|---|---|---|---|
| Open | $1,000,000 | Purchase Money Mortgage | |
| Closed | $1,000,000 | Purchase Money Mortgage | |
| Previous Owner | $879,200 | Purchase Money Mortgage | |
| Previous Owner | $653,000 | Unknown | |
| Previous Owner | $12,500 | Stand Alone Second | |
| Previous Owner | $289,000 | No Value Available | |
| Previous Owner | $364,000 | No Value Available | |
| Previous Owner | $379,000 | No Value Available | |
| Previous Owner | $380,000 | Purchase Money Mortgage |
Property History
| Date | Event | Price | Change | Sq Ft Price |
|---|---|---|---|---|
| 05/29/2025 05/29/25 | Sold | $1,210,000 | +0.9% | $601 / Sq Ft |
| 04/17/2025 04/17/25 | Pending | -- | -- | -- |
| 04/15/2025 04/15/25 | Price Changed | $1,199,000 | -4.0% | $596 / Sq Ft |
| 03/26/2025 03/26/25 | Price Changed | $1,249,000 | -3.1% | $621 / Sq Ft |
| 03/04/2025 03/04/25 | For Sale | $1,289,000 | +17.3% | $641 / Sq Ft |
| 06/08/2021 06/08/21 | Sold | $1,099,000 | -3.2% | $546 / Sq Ft |
| 04/05/2021 04/05/21 | Pending | -- | -- | -- |
| 03/19/2021 03/19/21 | For Sale | $1,135,000 | +25.7% | $564 / Sq Ft |
| 12/04/2017 12/04/17 | Sold | $903,000 | +0.4% | $449 / Sq Ft |
| 10/21/2017 10/21/17 | Pending | -- | -- | -- |
| 10/05/2017 10/05/17 | Price Changed | $899,000 | -3.2% | $447 / Sq Ft |
| 09/05/2017 09/05/17 | Price Changed | $929,000 | -3.1% | $462 / Sq Ft |
| 06/20/2017 06/20/17 | For Sale | $959,000 | -- | $477 / Sq Ft |
Tax History Compared to Growth
Tax History
| Year | Tax Paid | Tax Assessment Tax Assessment Total Assessment is a certain percentage of the fair market value that is determined by local assessors to be the total taxable value of land and additions on the property. | Land | Improvement |
|---|---|---|---|---|
| 2025 | $10,302 | $1,043,800 | $0 | $1,043,800 |
| 2024 | $9,998 | $1,023,300 | $0 | $1,023,300 |
| 2023 | $9,850 | $988,000 | $0 | $988,000 |
| 2022 | $9,621 | $944,200 | $0 | $944,200 |
| 2021 | $9,162 | $934,900 | $0 | $934,900 |
| 2020 | $8,748 | $925,700 | $0 | $925,700 |
| 2019 | $8,261 | $881,600 | $0 | $881,600 |
| 2018 | $8,076 | $853,700 | $0 | $853,700 |
| 2017 | $7,810 | $790,500 | $0 | $790,500 |
| 2016 | $7,488 | $718,600 | $0 | $718,600 |
| 2015 | $6,839 | $640,400 | $0 | $640,400 |
| 2014 | $6,775 | $594,800 | $0 | $594,800 |
Agents Affiliated with this Home
-
Celine Sellam

Seller's Agent in 2025
Celine Sellam
Coldwell Banker Realty - Brookline
(617) 304-2270
8 in this area
63 Total Sales
-
Michael Rothstein

Buyer's Agent in 2025
Michael Rothstein
Hammond Residential Real Estate
(617) 470-3165
1 in this area
78 Total Sales
-
Lisa Loveland

Buyer's Agent in 2021
Lisa Loveland
Keller Williams Realty Boston-Metro | South End
(617) 834-0137
1 in this area
69 Total Sales
-
Susan Detz

Seller's Agent in 2017
Susan Detz
Hammond Residential Real Estate
(617) 731-4644
15 Total Sales
Map
Source: MLS Property Information Network (MLS PIN)
MLS Number: 72185218
APN: BROO-000267-000027-000002
- 30 Ackers Ave
- 167 Willard Rd
- 755 Boylston St Unit 3
- 755 Boylston St Unit 2
- 755 Boylston St Unit 1
- 752 Boylston St
- 61 Heath St
- 9 Willard Rd
- 120 Seaver St Unit E201
- 120 Seaver St Unit A103
- 120 Seaver St Unit C-102
- 2420 Beacon St Unit 402
- 71 Spooner Rd
- 40 Heath Hill St
- 120 Cabot St
- 130 Cabot St
- 1014 Boylston St
- 17 Strathmore Rd Unit 2
- 46 Malia Terrace
- 44 Orkney Rd Unit 3
