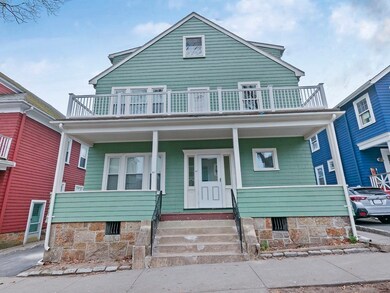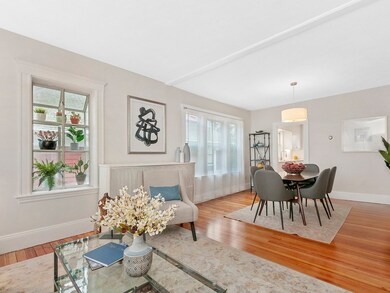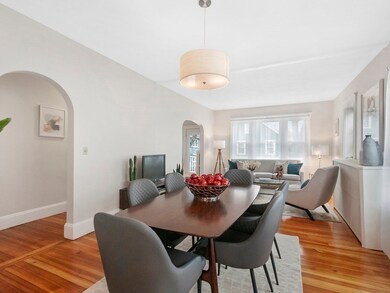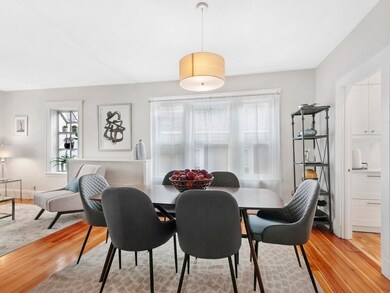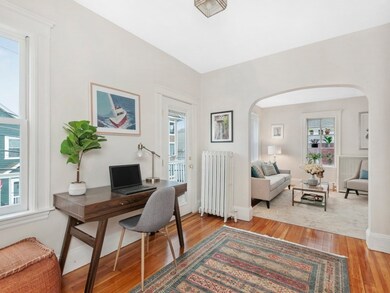
41 Ackers Ave Unit 2 Brookline, MA 02445
Chestnut Hill NeighborhoodAbout This Home
As of May 2025Bright and spacious four bedroom two bathroom duplex condo in the highly coveted Heath School and Warren Park neighborhood. Great space for working from home. A gracious foyer opens to the front deck and the living/dining room. The eat in kitchen offers new cabinets, appliances and quartz countertops and leads to a beautiful private back porch perfect for alfresco dining. Also on the first floor is a guest room, a den and a full bathroom.The second floor features the primary bedroom, two additional bedrooms, an office, a spacious full bathroom with laundry area and two large storage closets. There is a tandem parking space. Common patio. Close proximity to T, school, and park.
Last Agent to Sell the Property
Coldwell Banker Realty - Brookline Listed on: 03/19/2021

Property Details
Home Type
- Condominium
Est. Annual Taxes
- $10,302
Year Built
- Built in 1929
HOA Fees
- $315 per month
Kitchen
- Range
- Microwave
- Dishwasher
- Disposal
Flooring
- Wood Flooring
Laundry
- Laundry in unit
- Dryer
- Washer
Schools
- Brookline High School
Utilities
- Window Unit Cooling System
- Hot Water Baseboard Heater
- Natural Gas Water Heater
Additional Features
- Basement
Listing and Financial Details
- Assessor Parcel Number B:267 L:0027 S:0002
Ownership History
Purchase Details
Home Financials for this Owner
Home Financials are based on the most recent Mortgage that was taken out on this home.Purchase Details
Home Financials for this Owner
Home Financials are based on the most recent Mortgage that was taken out on this home.Purchase Details
Home Financials for this Owner
Home Financials are based on the most recent Mortgage that was taken out on this home.Purchase Details
Home Financials for this Owner
Home Financials are based on the most recent Mortgage that was taken out on this home.Similar Homes in the area
Home Values in the Area
Average Home Value in this Area
Purchase History
| Date | Type | Sale Price | Title Company |
|---|---|---|---|
| Condominium Deed | $1,210,000 | None Available | |
| Condominium Deed | $1,210,000 | None Available | |
| Condominium Deed | $1,099,000 | None Available | |
| Condominium Deed | $1,099,000 | None Available | |
| Not Resolvable | $903,000 | -- | |
| Deed | $542,000 | -- | |
| Deed | $542,000 | -- |
Mortgage History
| Date | Status | Loan Amount | Loan Type |
|---|---|---|---|
| Open | $1,000,000 | Purchase Money Mortgage | |
| Closed | $1,000,000 | Purchase Money Mortgage | |
| Previous Owner | $879,200 | Purchase Money Mortgage | |
| Previous Owner | $653,000 | Unknown | |
| Previous Owner | $12,500 | Stand Alone Second | |
| Previous Owner | $289,000 | No Value Available | |
| Previous Owner | $364,000 | No Value Available | |
| Previous Owner | $379,000 | No Value Available | |
| Previous Owner | $380,000 | Purchase Money Mortgage |
Property History
| Date | Event | Price | Change | Sq Ft Price |
|---|---|---|---|---|
| 05/29/2025 05/29/25 | Sold | $1,210,000 | +0.9% | $601 / Sq Ft |
| 04/17/2025 04/17/25 | Pending | -- | -- | -- |
| 04/15/2025 04/15/25 | Price Changed | $1,199,000 | -4.0% | $596 / Sq Ft |
| 03/26/2025 03/26/25 | Price Changed | $1,249,000 | -3.1% | $621 / Sq Ft |
| 03/04/2025 03/04/25 | For Sale | $1,289,000 | +17.3% | $641 / Sq Ft |
| 06/08/2021 06/08/21 | Sold | $1,099,000 | -3.2% | $546 / Sq Ft |
| 04/05/2021 04/05/21 | Pending | -- | -- | -- |
| 03/19/2021 03/19/21 | For Sale | $1,135,000 | +25.7% | $564 / Sq Ft |
| 12/04/2017 12/04/17 | Sold | $903,000 | +0.4% | $449 / Sq Ft |
| 10/21/2017 10/21/17 | Pending | -- | -- | -- |
| 10/05/2017 10/05/17 | Price Changed | $899,000 | -3.2% | $447 / Sq Ft |
| 09/05/2017 09/05/17 | Price Changed | $929,000 | -3.1% | $462 / Sq Ft |
| 06/20/2017 06/20/17 | For Sale | $959,000 | -- | $477 / Sq Ft |
Tax History Compared to Growth
Tax History
| Year | Tax Paid | Tax Assessment Tax Assessment Total Assessment is a certain percentage of the fair market value that is determined by local assessors to be the total taxable value of land and additions on the property. | Land | Improvement |
|---|---|---|---|---|
| 2025 | $10,302 | $1,043,800 | $0 | $1,043,800 |
| 2024 | $9,998 | $1,023,300 | $0 | $1,023,300 |
| 2023 | $9,850 | $988,000 | $0 | $988,000 |
| 2022 | $9,621 | $944,200 | $0 | $944,200 |
| 2021 | $9,162 | $934,900 | $0 | $934,900 |
| 2020 | $8,748 | $925,700 | $0 | $925,700 |
| 2019 | $8,261 | $881,600 | $0 | $881,600 |
| 2018 | $8,076 | $853,700 | $0 | $853,700 |
| 2017 | $7,810 | $790,500 | $0 | $790,500 |
| 2016 | $7,488 | $718,600 | $0 | $718,600 |
| 2015 | $6,839 | $640,400 | $0 | $640,400 |
| 2014 | $6,775 | $594,800 | $0 | $594,800 |
Agents Affiliated with this Home
-

Seller's Agent in 2025
Celine Sellam
Coldwell Banker Realty - Brookline
(617) 304-2270
8 in this area
62 Total Sales
-

Buyer's Agent in 2025
Michael Rothstein
Hammond Residential Real Estate
(617) 470-3165
1 in this area
79 Total Sales
-

Buyer's Agent in 2021
Lisa Loveland
Keller Williams Realty Boston-Metro | South End
(617) 834-0137
1 in this area
68 Total Sales
-

Seller's Agent in 2017
Susan Detz
Hammond Residential Real Estate
(617) 731-4644
17 Total Sales
Map
Source: MLS Property Information Network (MLS PIN)
MLS Number: 72801014
APN: BROO-000267-000027-000002
- 167 Willard Rd
- 755 Boylston St Unit 3
- 755 Boylston St Unit 2
- 755 Boylston St Unit 1
- 218 Reservoir Rd
- 752 Boylston St
- 9 Willard Rd
- 61 Heath St
- 120 Seaver St Unit E201
- 120 Seaver St Unit A103
- 120 Seaver St Unit C304
- 120 Seaver St Unit C-102
- 33 Leicester St
- 2420 Beacon St Unit 402
- 40 Heath Hill St
- 71 Spooner Rd
- 2400 Beacon St Unit 203
- 120 Cabot St
- 130 Cabot St
- 44 Orkney Rd Unit 3

