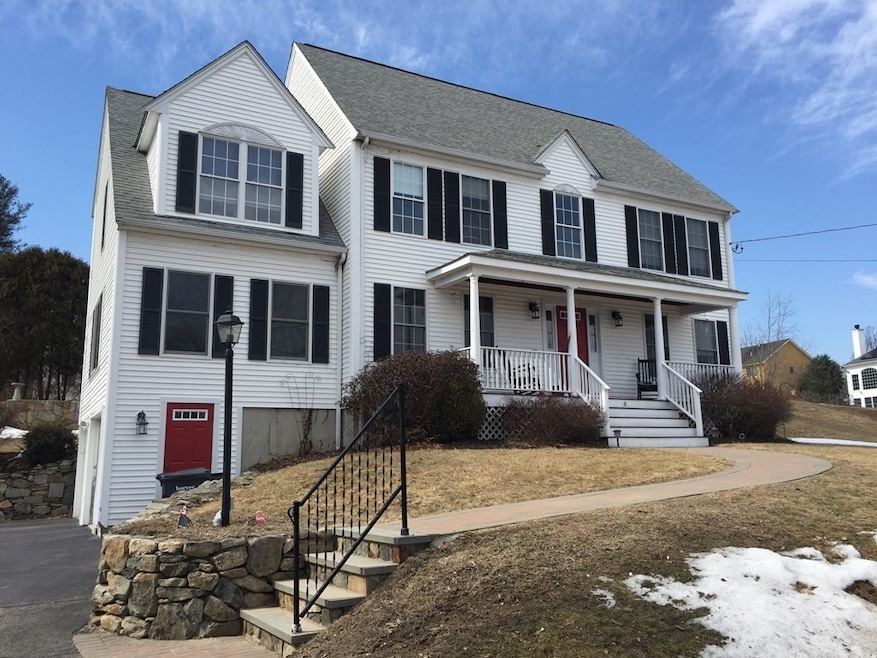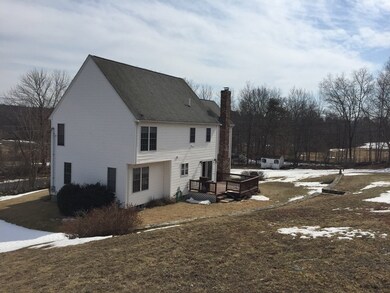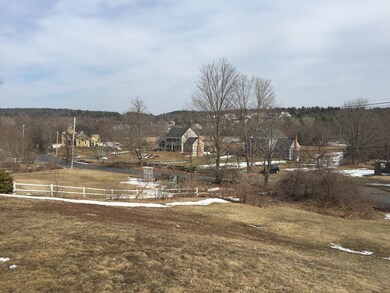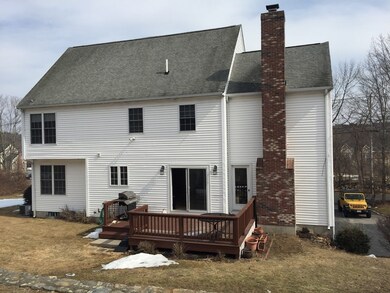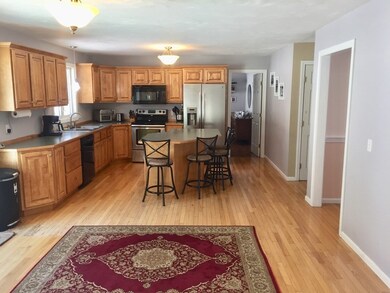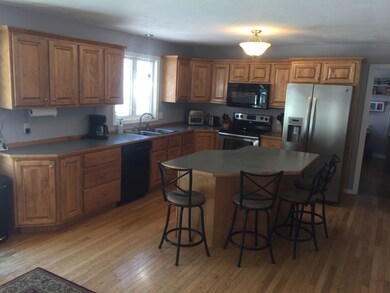
41 Adams Rd North Grafton, MA 01536
Estimated Value: $763,114 - $832,000
Highlights
- Deck
- Wood Flooring
- Forced Air Heating and Cooling System
- Grafton High School Rated A-
- Garden
- 1-minute walk to Hennessy Conservation Area
About This Home
As of April 2021ALL OFFERS DUE BY NOON ON TUESDAY 3/16. The front Farmer's Porch welcomes you to this well cared for (one owner) colonial in desirable North Grafton neighborhood. Upon entering you'll find an inviting 2 story foyer with hardwood floors that leads to the Den, Formal Dining Room or the open concept Kitchen. The first floor layout is ideal for entertaining with family and friends. Just off the kitchen you'll find a beautiful and sun filled family room with new Anderson Windows and a wood burning fireplace. The formal dining room features a tray ceiling and hardwood floors. First floor also has a possible 5th bedroom/office (4 bedroom septic). Second floor has 4 nice sized bedrooms including a very spacious vaulted Master suite with Jacuzzi tub, shower and walk-in-closet. Second floor also features a second full bath and hallway closet with laundry. Beautifully landscaped. Don't miss this!
Home Details
Home Type
- Single Family
Est. Annual Taxes
- $9,273
Year Built
- Built in 1998
Lot Details
- Stone Wall
- Garden
- Property is zoned R4
Parking
- 2 Car Garage
Kitchen
- Range
- Microwave
- Dishwasher
Flooring
- Wood
- Wall to Wall Carpet
- Laminate
- Tile
Laundry
- Dryer
- Washer
Outdoor Features
- Deck
Utilities
- Forced Air Heating and Cooling System
- Heating System Uses Oil
- Private Sewer
Additional Features
- Basement
Listing and Financial Details
- Assessor Parcel Number M:0050 B:0000 L:0003.G
Ownership History
Purchase Details
Home Financials for this Owner
Home Financials are based on the most recent Mortgage that was taken out on this home.Purchase Details
Home Financials for this Owner
Home Financials are based on the most recent Mortgage that was taken out on this home.Purchase Details
Similar Homes in the area
Home Values in the Area
Average Home Value in this Area
Purchase History
| Date | Buyer | Sale Price | Title Company |
|---|---|---|---|
| Stefanini Mark | $570,000 | None Available | |
| Dibello Martin C | -- | -- | |
| Dibello Martin C | -- | -- | |
| Dibello Martin C | -- | -- | |
| Dibello Martin C | $281,029 | -- | |
| Dibello Martin C | $281,029 | -- |
Mortgage History
| Date | Status | Borrower | Loan Amount |
|---|---|---|---|
| Open | Stefanini Mark | $456,000 | |
| Closed | Stefanini Mark | $456,000 | |
| Previous Owner | Dibello Martin C | $15,814 | |
| Previous Owner | Dibello Martin C | $384,000 | |
| Previous Owner | Dibello Martin C | $406,300 | |
| Previous Owner | Dibello Amy I | $417,000 | |
| Previous Owner | Dibello Amy I | $55,500 | |
| Previous Owner | Dibello Amy I | $114,000 | |
| Previous Owner | Dibello Amy I | $359,650 | |
| Previous Owner | Dibello Amy I | $94,000 | |
| Previous Owner | Dibello Amy I | $160,000 |
Property History
| Date | Event | Price | Change | Sq Ft Price |
|---|---|---|---|---|
| 04/30/2021 04/30/21 | Sold | $570,000 | +3.7% | $242 / Sq Ft |
| 03/17/2021 03/17/21 | Pending | -- | -- | -- |
| 03/11/2021 03/11/21 | For Sale | $549,900 | -- | $233 / Sq Ft |
Tax History Compared to Growth
Tax History
| Year | Tax Paid | Tax Assessment Tax Assessment Total Assessment is a certain percentage of the fair market value that is determined by local assessors to be the total taxable value of land and additions on the property. | Land | Improvement |
|---|---|---|---|---|
| 2025 | $9,273 | $665,200 | $193,000 | $472,200 |
| 2024 | $9,094 | $635,500 | $183,900 | $451,600 |
| 2023 | $8,619 | $548,600 | $183,900 | $364,700 |
| 2022 | $8,006 | $474,300 | $157,600 | $316,700 |
| 2021 | $7,755 | $451,400 | $143,200 | $308,200 |
| 2020 | $7,397 | $448,300 | $143,200 | $305,100 |
| 2019 | $7,307 | $438,600 | $138,800 | $299,800 |
| 2018 | $6,979 | $420,700 | $138,400 | $282,300 |
| 2017 | $6,795 | $414,300 | $132,000 | $282,300 |
| 2016 | $6,310 | $376,700 | $117,600 | $259,100 |
| 2015 | $7,077 | $428,900 | $110,800 | $318,100 |
| 2014 | $6,716 | $440,100 | $136,300 | $303,800 |
Agents Affiliated with this Home
-
James Tobin

Seller's Agent in 2021
James Tobin
James Tobin
(774) 239-4867
1 in this area
28 Total Sales
-
Jane Stefanini

Buyer's Agent in 2021
Jane Stefanini
eXp Realty
(508) 596-0366
1 in this area
4 Total Sales
Map
Source: MLS Property Information Network (MLS PIN)
MLS Number: 72797030
APN: GRAF-000050-000000-000003G
