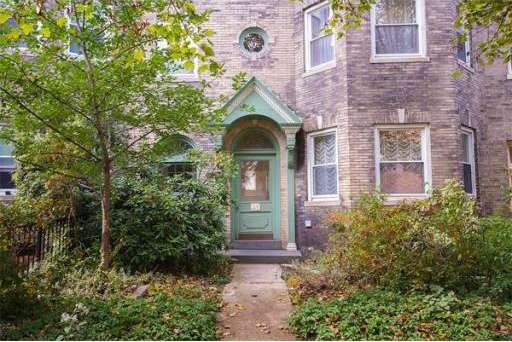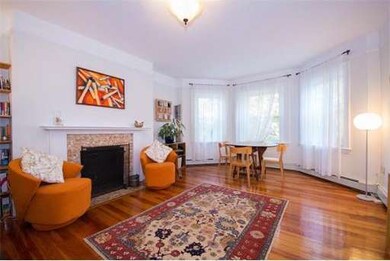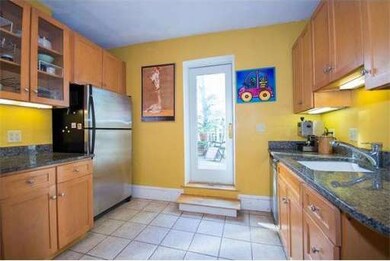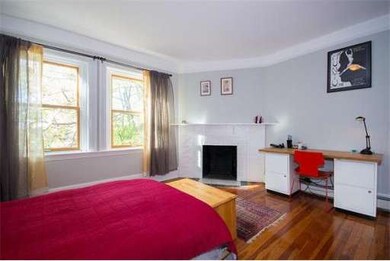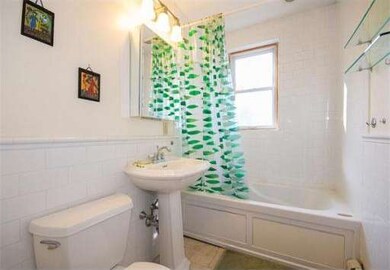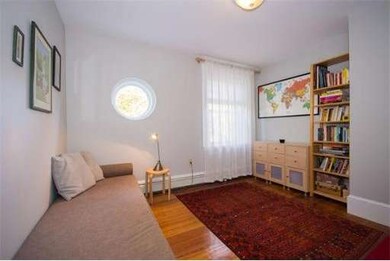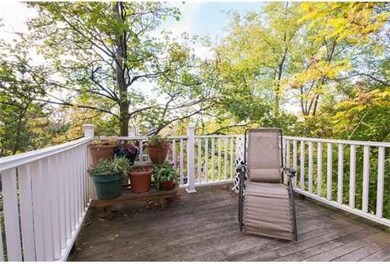
41 Addington Rd Unit 2 Brookline, MA 02445
Washington Square NeighborhoodAbout This Home
As of October 2019RARE FIND! This gorgeous 2-bedroom condo was gut-renovated in 2001, and truly has it all. Situated on a lovely block just steps to Shick Park and a short walk from Washington Square, the unit has been meticulously maintained and has every modern convenience, like central AC and in-unit laundry, while still maintaining its original charm. Gleaming hardwood floors, high ceilings, 2 fireplaces, Jacuzzi tub, Pella windows, maple/granite/stainless kitchen, TWO deeded parking spots, and private, locked storage in the basement combine to make this condo a fabulous home. And just wait till you see the spectacular views from the huge private deck right off the kitchen! Your morning coffee will never be the same. Don't miss this one. It won't last!
Property Details
Home Type
Condominium
Est. Annual Taxes
$8,761
Year Built
1900
Lot Details
0
Listing Details
- Unit Level: 2
- Special Features: None
- Property Sub Type: Condos
- Year Built: 1900
Interior Features
- Has Basement: Yes
- Fireplaces: 2
- Number of Rooms: 4
- Amenities: Public Transportation, Shopping, Swimming Pool, Tennis Court, Park, Walk/Jog Trails, Medical Facility, House of Worship, Private School, Public School, T-Station, University
- Electric: 110 Volts, Circuit Breakers
- Flooring: Tile, Hardwood
- Insulation: Full
- Interior Amenities: Cable Available, Intercom
- Bedroom 2: Second Floor, 12X11
- Bathroom #1: Second Floor
- Kitchen: Second Floor, 13X12
- Laundry Room: Second Floor
- Living Room: Second Floor, 19X15
- Master Bedroom: Second Floor, 15X15
- Master Bedroom Description: Fireplace, Closet - Walk-in, Flooring - Hardwood
Exterior Features
- Construction: Brick
- Exterior: Brick
- Exterior Unit Features: Porch, City View(s), Garden Area
Garage/Parking
- Parking: Off-Street, Tandem, Deeded
- Parking Spaces: 2
Utilities
- Hot Water: Natural Gas
- Utility Connections: for Gas Range
Condo/Co-op/Association
- Association Fee Includes: Heat, Water, Sewer, Master Insurance, Exterior Maintenance, Landscaping, Extra Storage, Garden Area
- Management: Owner Association
- No Units: 3
- Unit Building: 2
Ownership History
Purchase Details
Home Financials for this Owner
Home Financials are based on the most recent Mortgage that was taken out on this home.Purchase Details
Home Financials for this Owner
Home Financials are based on the most recent Mortgage that was taken out on this home.Similar Homes in the area
Home Values in the Area
Average Home Value in this Area
Purchase History
| Date | Type | Sale Price | Title Company |
|---|---|---|---|
| Condominium Deed | $750,000 | -- | |
| Deed | $568,900 | -- |
Mortgage History
| Date | Status | Loan Amount | Loan Type |
|---|---|---|---|
| Open | $250,000 | New Conventional | |
| Previous Owner | $125,000 | No Value Available | |
| Previous Owner | $133,680 | No Value Available | |
| Previous Owner | $135,000 | No Value Available | |
| Previous Owner | $151,000 | No Value Available | |
| Previous Owner | $151,700 | No Value Available |
Property History
| Date | Event | Price | Change | Sq Ft Price |
|---|---|---|---|---|
| 10/22/2019 10/22/19 | Sold | $750,000 | +7.3% | $789 / Sq Ft |
| 09/20/2019 09/20/19 | Pending | -- | -- | -- |
| 09/17/2019 09/17/19 | For Sale | $699,000 | +22.9% | $735 / Sq Ft |
| 11/22/2013 11/22/13 | Sold | $568,900 | +7.5% | $598 / Sq Ft |
| 10/22/2013 10/22/13 | Pending | -- | -- | -- |
| 10/15/2013 10/15/13 | For Sale | $529,000 | -- | $556 / Sq Ft |
Tax History Compared to Growth
Tax History
| Year | Tax Paid | Tax Assessment Tax Assessment Total Assessment is a certain percentage of the fair market value that is determined by local assessors to be the total taxable value of land and additions on the property. | Land | Improvement |
|---|---|---|---|---|
| 2025 | $8,761 | $887,600 | $0 | $887,600 |
| 2024 | $8,502 | $870,200 | $0 | $870,200 |
| 2023 | $8,468 | $849,300 | $0 | $849,300 |
| 2022 | $8,485 | $832,700 | $0 | $832,700 |
| 2021 | $8,079 | $824,400 | $0 | $824,400 |
| 2020 | $7,714 | $816,300 | $0 | $816,300 |
| 2019 | $7,284 | $777,400 | $0 | $777,400 |
| 2018 | $6,882 | $727,500 | $0 | $727,500 |
| 2017 | $6,655 | $673,600 | $0 | $673,600 |
| 2016 | $6,381 | $612,400 | $0 | $612,400 |
| 2015 | $5,946 | $556,700 | $0 | $556,700 |
| 2014 | $5,754 | $505,200 | $0 | $505,200 |
Agents Affiliated with this Home
-
Ron Scharf

Seller's Agent in 2019
Ron Scharf
Accent Realty
(617) 221-3122
2 in this area
21 Total Sales
-
Avi Kaufman

Seller Co-Listing Agent in 2019
Avi Kaufman
Accent Realty
(508) 335-1644
3 in this area
42 Total Sales
-
Jennifer Gelfand

Buyer's Agent in 2019
Jennifer Gelfand
Coldwell Banker Realty - Boston
(617) 230-2829
10 in this area
213 Total Sales
Map
Source: MLS Property Information Network (MLS PIN)
MLS Number: 71597099
APN: BROO-000220-000020-000002
- 20 Claflin Rd Unit A
- 175 Winthrop Rd Unit 3
- 321 Tappan St Unit 5
- 321 Tappan St Unit 2
- 16 Addington Rd Unit 35
- 59 Addington Rd Unit 3
- 57 University Rd Unit 3
- 324 Tappan St Unit 1
- 324 Tappan St Unit 2
- 108-116 Winthrop Rd
- 15 Colbourne Crescent Unit 2
- 12 Colbourne Crescent Unit 1
- 1731 Beacon St Unit 114
- 1731 Beacon St Unit 1502
- 1731 Beacon St Unit 809
- 84 Winthrop Rd Unit 1
- 141 Beaconsfield Rd Unit 6
- 143 Beaconsfield Rd Unit 2
- 1588 Beacon St Unit 2
- 4 Fairbanks St Unit 2
