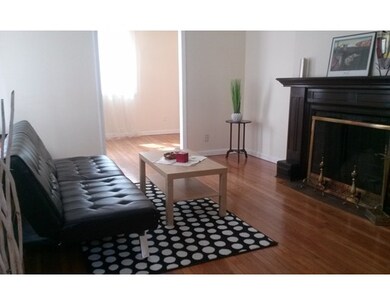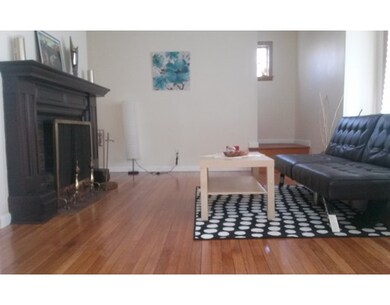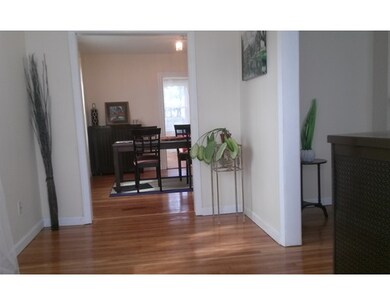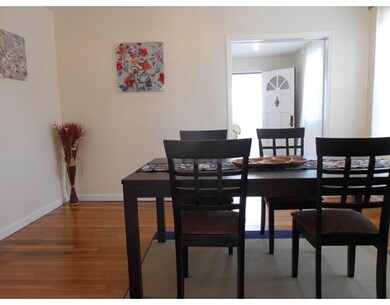
41 Alleyne St West Roxbury, MA 02132
Upper Washington-Spring Street NeighborhoodAbout This Home
As of June 2016The largest colonial in a great neighborhood. Very spacious and cozy at the same time. Many updates. Bright and sunny. Beautiful working fireplace in the LR, Formal DR. Large kitchen with the breakfast room with direct access to the patio and yard, plenty of cabinets, brand new stainless steel appliances.Bathroom with marble tiles, his and her sinks. 4+ bedrooms. Hardwood floors throughout. Brand new windows. Brand new half bath. Finished, heated loft off one of the bedrooms will make a great playroom, extra bedroom or office. Finished basement - also perfect for a playroom or an office. Three season porch. Large, private, fenced in yard - you can plant a garden or put in a gazebo. Great patio for all your summer entertaining. Garage and lot's of easy parking. Very close to the bus and commuter rail. Terrific, quiet street. Close to the all of Centre Street's great stores, cafes, and restaurants, Dedham mall and all area amenities.The house is move in ready!! Priced below market value
Home Details
Home Type
Single Family
Est. Annual Taxes
$8,635
Year Built
1925
Lot Details
0
Listing Details
- Lot Description: Paved Drive
- Property Type: Single Family
- Other Agent: 2.00
- Lead Paint: Unknown
- Special Features: None
- Property Sub Type: Detached
- Year Built: 1925
Interior Features
- Appliances: Range, Dishwasher, Disposal, Microwave, Refrigerator, Freezer, Washer, Dryer
- Fireplaces: 1
- Has Basement: Yes
- Fireplaces: 1
- Number of Rooms: 8
- Amenities: Shopping, Tennis Court, Park, Medical Facility, Bike Path, Highway Access, Private School, Public School
- Basement: Full, Finished, Walk Out
- Bedroom 2: Second Floor
- Bedroom 3: Second Floor
- Bedroom 4: First Floor
- Bathroom #1: Second Floor
- Bathroom #2: First Floor
- Bathroom #3: Basement
- Kitchen: First Floor
- Laundry Room: Basement
- Living Room: First Floor
- Master Bedroom: Second Floor
- Master Bedroom Description: Closet, Flooring - Hardwood
- Dining Room: First Floor
- Oth1 Room Name: Play Room
- Oth1 Dscrp: Flooring - Hardwood
Exterior Features
- Construction: Frame
- Exterior Features: Porch - Enclosed
- Foundation: Poured Concrete
Garage/Parking
- Garage Parking: Detached
- Garage Spaces: 1
- Parking: Paved Driveway
- Parking Spaces: 3
Utilities
- Cooling: Window AC
- Heating: Hot Water Radiators, Gas
- Cooling Zones: 1
- Hot Water: Natural Gas
- Utility Connections: for Gas Range, for Gas Oven, for Gas Dryer, Washer Hookup
- Sewer: City/Town Sewer
- Water: City/Town Water
Schools
- Elementary School: Kilmer, Lyndon
- Middle School: Latin By Exam
- High School: Latin By Exam
Lot Info
- Assessor Parcel Number: W:20 P:02757 S:000
- Zoning: rez
Multi Family
- Foundation: 9999999
Ownership History
Purchase Details
Home Financials for this Owner
Home Financials are based on the most recent Mortgage that was taken out on this home.Purchase Details
Purchase Details
Similar Homes in West Roxbury, MA
Home Values in the Area
Average Home Value in this Area
Purchase History
| Date | Type | Sale Price | Title Company |
|---|---|---|---|
| Not Resolvable | $492,500 | -- | |
| Deed | $347,000 | -- | |
| Deed | $160,000 | -- |
Mortgage History
| Date | Status | Loan Amount | Loan Type |
|---|---|---|---|
| Open | $356,500 | Stand Alone Refi Refinance Of Original Loan | |
| Closed | $10,000 | Unknown | |
| Closed | $394,000 | Adjustable Rate Mortgage/ARM | |
| Previous Owner | $172,000 | No Value Available | |
| Previous Owner | $176,100 | No Value Available |
Property History
| Date | Event | Price | Change | Sq Ft Price |
|---|---|---|---|---|
| 02/01/2021 02/01/21 | Rented | $3,460 | -8.9% | -- |
| 11/09/2020 11/09/20 | For Rent | $3,800 | 0.0% | -- |
| 06/14/2016 06/14/16 | Sold | $492,500 | +0.7% | $294 / Sq Ft |
| 04/10/2016 04/10/16 | Pending | -- | -- | -- |
| 03/31/2016 03/31/16 | For Sale | $488,900 | -- | $292 / Sq Ft |
Tax History Compared to Growth
Tax History
| Year | Tax Paid | Tax Assessment Tax Assessment Total Assessment is a certain percentage of the fair market value that is determined by local assessors to be the total taxable value of land and additions on the property. | Land | Improvement |
|---|---|---|---|---|
| 2025 | $8,635 | $745,700 | $174,300 | $571,400 |
| 2024 | $7,392 | $678,200 | $185,600 | $492,600 |
| 2023 | $6,870 | $639,700 | $175,000 | $464,700 |
| 2022 | $6,328 | $581,600 | $159,100 | $422,500 |
| 2021 | $5,908 | $553,700 | $154,500 | $399,200 |
| 2020 | $5,730 | $542,600 | $141,300 | $401,300 |
| 2019 | $5,316 | $504,400 | $120,400 | $384,000 |
| 2018 | $5,032 | $480,200 | $120,400 | $359,800 |
| 2017 | $4,950 | $467,400 | $120,400 | $347,000 |
| 2016 | $4,422 | $402,000 | $122,200 | $279,800 |
| 2015 | $4,691 | $387,400 | $134,100 | $253,300 |
| 2014 | $4,550 | $361,700 | $134,100 | $227,600 |
Agents Affiliated with this Home
-
J
Seller's Agent in 2021
Jimmy Pappas
Conway - West Roxbury
(617) 469-9200
2 in this area
8 Total Sales
-
G
Seller's Agent in 2016
Galina Belenky
ERA Cape Real Estate, LLC
(617) 816-2849
-
y
Buyer's Agent in 2016
yi zhou
Shangri-La Boston Realty, LLC
(617) 840-4883
5 Total Sales
Map
Source: MLS Property Information Network (MLS PIN)
MLS Number: 71980214
APN: WROX-000000-000020-002757
- 41 Vershire St Unit B
- 4873 Washington St Unit 2
- 35 Heron St
- 14 Heron St Unit 108
- 12 Eagle St
- 4925 Washington St Unit 304
- 5 Spinney St Unit 1
- 2 Lagrange St Unit 7
- 4959 Washington St
- 4975 Washington St Unit 313
- 50 High View Ave
- 45 Weymouth Ave
- 71 Tennyson St
- 3 Celia Rd
- 2290 Centre St
- 85 Westmoor Rd
- 2231 Centre St
- 52 Wren St
- 255-257 Beech St Unit 257
- 125 Grove St Unit 7






