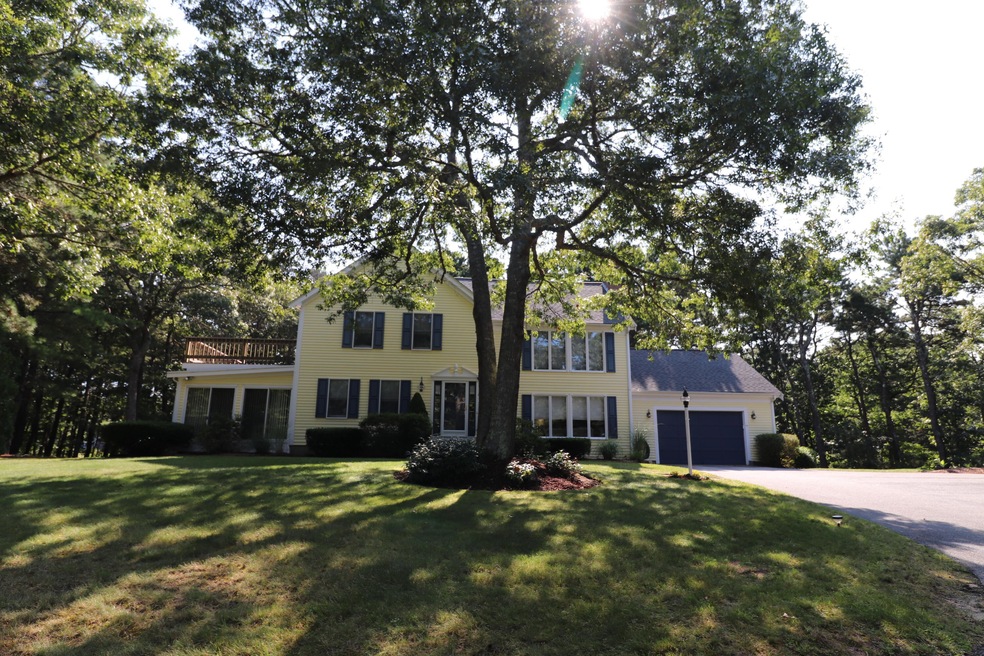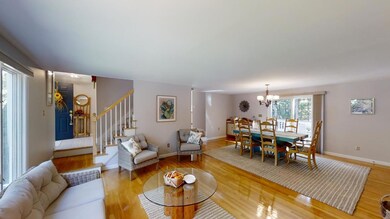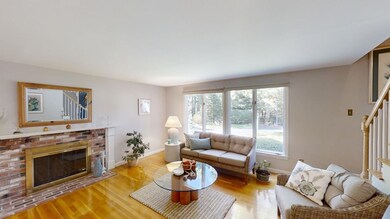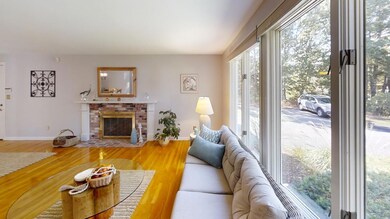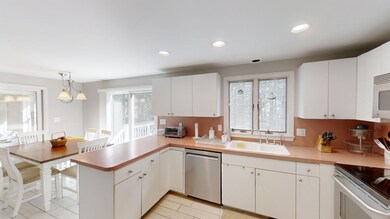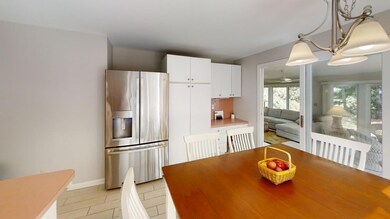
41 Apple Ln Dennis, MA 02638
Dennis Village NeighborhoodHighlights
- Property is near a marina
- Colonial Architecture
- Wood Flooring
- 1.11 Acre Lot
- Deck
- No HOA
About This Home
As of January 2025Expansive 4 Bedroom, 3.5 Bath Colonial, situated on a 1+ acre lot, on a small, cul-de-sac street in a desirable Northside Dennis location. This sprawling 2,400 sq ft, 11 room home features gleaming hardwood floors, an eat-in kitchen with new tile floors, built-in desk & dining area, plus multiple sliders stepping out onto the 12x40 ft deck - the perfect place to relax and entertain! Front-to-back, sunken living room with wood burning fireplace, a 1st floor bedroom, and a sunny front-to-back family room with multiple glassed doors! The nicely finished walkout lower level offers an additional 1,364 sq ft of living with a newly updated full bathroom, den, playroom, office & bonus room, plus a large utility area. The bright 2nd floor features a spacious primary bedroom with walk-in closet & private bath with soaking tub. The other two bedrooms are large as well and both have sliders to the 2nd floor deck (14x24 ft). Private 1.11 acre lot, 1 car oversized garage, tons of storage/closet space, outdoor shower, central A/C, central vacuum & 1st floor laundry. Close to sought after Dennis beaches & shops! Buyers and Buyers agents to confirm all information contained herein.
Last Buyer's Agent
Buyer Unrepresented
cci.UnrepBuyer
Home Details
Home Type
- Single Family
Est. Annual Taxes
- $3,828
Year Built
- Built in 1987
Lot Details
- 1.11 Acre Lot
- Near Conservation Area
- Cul-De-Sac
- Sprinkler System
- Yard
Parking
- 1 Car Attached Garage
- Open Parking
Home Design
- Colonial Architecture
- Pitched Roof
- Asphalt Roof
- Shingle Siding
- Concrete Perimeter Foundation
- Clapboard
Interior Spaces
- 3,756 Sq Ft Home
- 2-Story Property
- Central Vacuum
- Wood Burning Fireplace
- Sliding Doors
- Living Room
- Dining Area
Kitchen
- Electric Range
- Microwave
- Dishwasher
Flooring
- Wood
- Carpet
- Laminate
- Tile
Bedrooms and Bathrooms
- 4 Bedrooms
- Primary bedroom located on second floor
- Linen Closet
- Walk-In Closet
- Primary Bathroom is a Full Bathroom
Laundry
- Laundry on main level
- Electric Dryer
- Washer
Finished Basement
- Walk-Out Basement
- Basement Fills Entire Space Under The House
- Interior Basement Entry
Outdoor Features
- Outdoor Shower
- Property is near a marina
- Deck
- Patio
Location
- Property is near place of worship
- Property is near shops
- Property is near a golf course
Utilities
- Central Air
- Hot Water Heating System
- Gas Water Heater
- Septic Tank
Community Details
- No Home Owners Association
Listing and Financial Details
- Assessor Parcel Number 282670
Ownership History
Purchase Details
Home Financials for this Owner
Home Financials are based on the most recent Mortgage that was taken out on this home.Purchase Details
Similar Homes in the area
Home Values in the Area
Average Home Value in this Area
Purchase History
| Date | Type | Sale Price | Title Company |
|---|---|---|---|
| Deed | -- | -- | |
| Deed | -- | -- | |
| Deed | -- | -- | |
| Deed | -- | -- |
Mortgage History
| Date | Status | Loan Amount | Loan Type |
|---|---|---|---|
| Open | $700,000 | Purchase Money Mortgage | |
| Closed | $700,000 | Purchase Money Mortgage | |
| Closed | $35,000 | Stand Alone Refi Refinance Of Original Loan | |
| Closed | $361,900 | New Conventional | |
| Previous Owner | $345,000 | No Value Available | |
| Previous Owner | $250,000 | No Value Available | |
| Previous Owner | $25,000 | No Value Available |
Property History
| Date | Event | Price | Change | Sq Ft Price |
|---|---|---|---|---|
| 01/31/2025 01/31/25 | Sold | $973,000 | -2.7% | $259 / Sq Ft |
| 11/11/2024 11/11/24 | Pending | -- | -- | -- |
| 11/10/2024 11/10/24 | Price Changed | $999,999 | -9.1% | $266 / Sq Ft |
| 10/31/2024 10/31/24 | Price Changed | $1,100,000 | -4.3% | $293 / Sq Ft |
| 10/10/2024 10/10/24 | For Sale | $1,150,000 | -- | $306 / Sq Ft |
Tax History Compared to Growth
Tax History
| Year | Tax Paid | Tax Assessment Tax Assessment Total Assessment is a certain percentage of the fair market value that is determined by local assessors to be the total taxable value of land and additions on the property. | Land | Improvement |
|---|---|---|---|---|
| 2025 | $3,676 | $848,900 | $228,300 | $620,600 |
| 2024 | $3,828 | $872,000 | $230,000 | $642,000 |
| 2023 | $3,738 | $800,400 | $209,100 | $591,300 |
| 2022 | $3,412 | $609,200 | $171,200 | $438,000 |
| 2021 | $3,459 | $573,600 | $167,800 | $405,800 |
| 2020 | $3,228 | $529,200 | $167,800 | $361,400 |
| 2019 | $3,348 | $542,700 | $181,000 | $361,700 |
| 2018 | $3,014 | $475,400 | $156,700 | $318,700 |
| 2017 | $2,924 | $475,400 | $156,700 | $318,700 |
| 2016 | $3,054 | $467,700 | $195,800 | $271,900 |
| 2015 | $2,993 | $467,700 | $195,800 | $271,900 |
| 2014 | $2,841 | $447,400 | $156,700 | $290,700 |
Agents Affiliated with this Home
-
Patrick Foran

Seller's Agent in 2025
Patrick Foran
Foran Realty
(774) 836-0182
23 in this area
135 Total Sales
-
B
Buyer's Agent in 2025
Buyer Unrepresented
cci.UnrepBuyer
Map
Source: Cape Cod & Islands Association of REALTORS®
MLS Number: 22405035
APN: DENN-000282-000000-000067
- 66 S West Dr
- 66 Sou Dr W
- 32 Apple Ln
- 113 Signal Hill Dr
- 56 Black Ball Hill Rd
- 253 Main St Unit 253
- 253 Main St Unit 1
- 15 Greer Dr
- 170 Massachusetts 6a
- 9 Courier Dr
- 121 S Yarmouth Rd
- 35 Crown Grant Dr
- 59 Route 6a Unit U9-2
- 59 Main St Unit 22-4
- 59 Massachusetts 6a Unit 11~1
- 56 S Yarmouth Rd
- 11 Cliff St
- 7 Rockwood Rd
- 11 Scargo Hill Rd
- 645 Main St Back Lot
