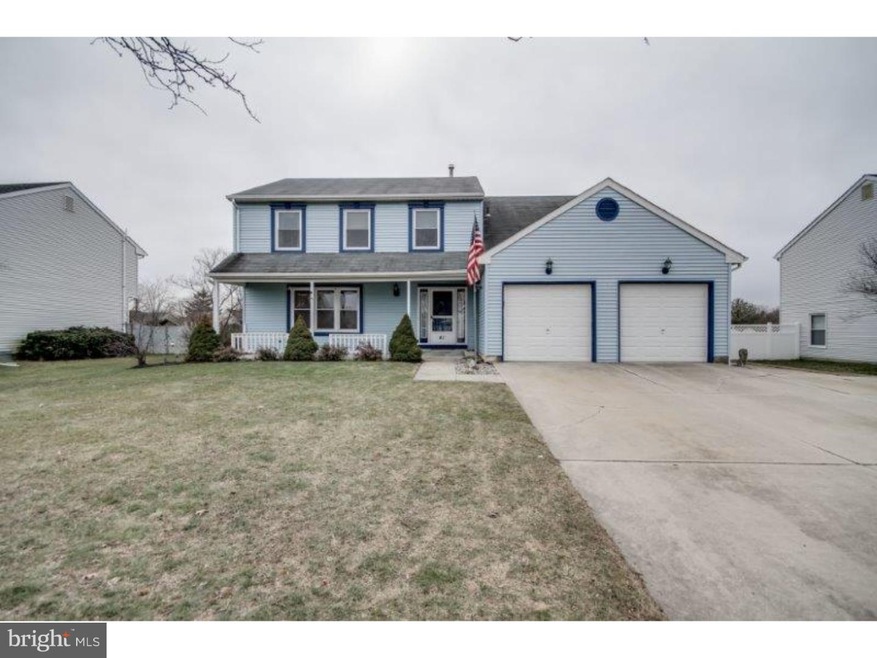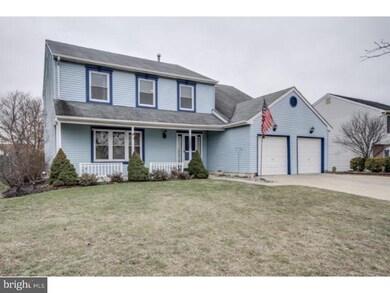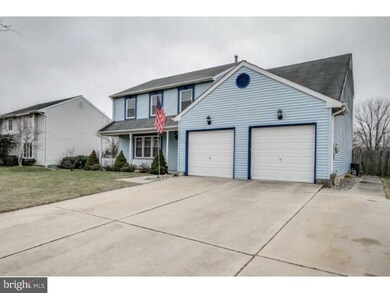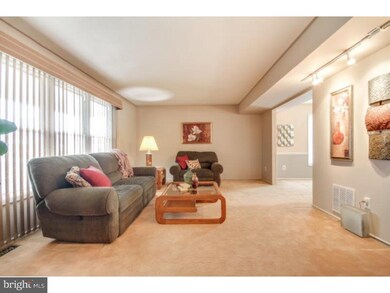
41 Appletree Ln Sewell, NJ 08080
Washington Township NeighborhoodEstimated Value: $440,000 - $510,000
Highlights
- Colonial Architecture
- No HOA
- Eat-In Kitchen
- 1 Fireplace
- 2 Car Attached Garage
- Patio
About This Home
As of April 2016Welcome Home! This is a 2 story colonial style home located in the Twin Ponds East neighborhood of Washington Township. This home has 4 bedrooms and 2.5 baths. Formal living room and dining room with lots of natural light. The eat-in kitchen has new countertops and a center island. Kitchen is open to the cozy family room with wood burning fireplace, perfect for entertaining. Laundry room is also conveniently located on the main floor with a half bath. Upstairs you will find 4 generously sized bedrooms, one of which is the master. The master suite has attached full bath with double sinks and a large walk-in closet. The hall full bathroom also has double sinks. Don't miss the sunroom, back deck, and fully fenced in backyard with basketball court. Home also has a half finished full basement.
Home Details
Home Type
- Single Family
Est. Annual Taxes
- $9,062
Year Built
- Built in 1987
Lot Details
- 0.37 Acre Lot
- Lot Dimensions are 80x200
- Back and Front Yard
- Property is in good condition
- Property is zoned PR3
Parking
- 2 Car Attached Garage
- 3 Open Parking Spaces
- Driveway
Home Design
- Colonial Architecture
- Vinyl Siding
Interior Spaces
- Property has 2 Levels
- Ceiling Fan
- 1 Fireplace
- Family Room
- Living Room
- Dining Room
- Wall to Wall Carpet
- Finished Basement
- Basement Fills Entire Space Under The House
- Eat-In Kitchen
Bedrooms and Bathrooms
- 4 Bedrooms
- En-Suite Primary Bedroom
- 2.5 Bathrooms
Laundry
- Laundry Room
- Laundry on main level
Outdoor Features
- Patio
Utilities
- Central Air
- Heating System Uses Gas
- Natural Gas Water Heater
Community Details
- No Home Owners Association
- Twin Ponds East Subdivision, Andover Floorplan
Listing and Financial Details
- Tax Lot 00025
- Assessor Parcel Number 18-00085 12-00025
Ownership History
Purchase Details
Home Financials for this Owner
Home Financials are based on the most recent Mortgage that was taken out on this home.Purchase Details
Home Financials for this Owner
Home Financials are based on the most recent Mortgage that was taken out on this home.Purchase Details
Similar Homes in the area
Home Values in the Area
Average Home Value in this Area
Purchase History
| Date | Buyer | Sale Price | Title Company |
|---|---|---|---|
| Knab Courtney | -- | None Available | |
| Tavella Joseph | $268,500 | None Available | |
| Romaine William C | $155,000 | -- |
Mortgage History
| Date | Status | Borrower | Loan Amount |
|---|---|---|---|
| Open | Knab Courtney | $228,000 | |
| Closed | Tavella Joseph | $255,075 | |
| Previous Owner | Romaine William C | $50,000 | |
| Previous Owner | Romaine William C | $45,000 | |
| Previous Owner | Romaine William C | $45,000 | |
| Previous Owner | Romaine William C | $23,000 | |
| Previous Owner | Romaine William C | $122,500 |
Property History
| Date | Event | Price | Change | Sq Ft Price |
|---|---|---|---|---|
| 04/27/2016 04/27/16 | Sold | $268,500 | -0.1% | $87 / Sq Ft |
| 02/26/2016 02/26/16 | Pending | -- | -- | -- |
| 02/22/2016 02/22/16 | For Sale | $268,900 | -- | $87 / Sq Ft |
Tax History Compared to Growth
Tax History
| Year | Tax Paid | Tax Assessment Tax Assessment Total Assessment is a certain percentage of the fair market value that is determined by local assessors to be the total taxable value of land and additions on the property. | Land | Improvement |
|---|---|---|---|---|
| 2024 | $10,530 | $292,900 | $45,400 | $247,500 |
| 2023 | $10,530 | $292,900 | $45,400 | $247,500 |
| 2022 | $10,184 | $292,900 | $45,400 | $247,500 |
| 2021 | $7,503 | $292,900 | $45,400 | $247,500 |
| 2020 | $9,903 | $292,900 | $45,400 | $247,500 |
| 2019 | $9,845 | $270,100 | $43,400 | $226,700 |
| 2018 | $9,734 | $270,100 | $43,400 | $226,700 |
| 2017 | $9,246 | $259,800 | $43,400 | $216,400 |
| 2016 | $9,192 | $259,800 | $43,400 | $216,400 |
| 2015 | $8,812 | $259,800 | $43,400 | $216,400 |
| 2014 | $8,526 | $259,800 | $43,400 | $216,400 |
Agents Affiliated with this Home
-
Matthew Curcio

Seller's Agent in 2016
Matthew Curcio
Real Broker, LLC
(856) 207-7592
10 in this area
111 Total Sales
-
Glenn Petsch
G
Buyer's Agent in 2016
Glenn Petsch
Real Broker, LLC
(609) 471-9779
3 in this area
35 Total Sales
Map
Source: Bright MLS
MLS Number: 1003970625
APN: 18-00085-12-00025
- 37 Prestwick Ln
- 33 Prestwick Ln
- 23 Prestwick Ln
- 21 Prestwick Ln
- 19 Prestwick Ln
- 28 Prestwick Ln
- 25 Prestwick Ln
- 27 Prestwick Ln
- 35 Prestwick Ln
- 29 Prestwick Ln
- 7 Prestwick Ln
- 30 Moray Ln
- 0 Pitman Downer Rd
- 13 Moray Ln
- 2 Westwood Dr
- 528 Cascade Ct Unit 528
- 502 Briarwood Ct Unit 502
- 414 Atlanta Ct
- 20 Tarpon Ct
- 41 Prestwick Ln
- 41 Appletree Ln
- 39 Appletree Ln
- 43 Appletree Ln
- 45 Appletree Ln
- 37 Appletree Ln
- 56 Appletree Ln
- 10 Cortland Ln
- 58 Appletree Ln
- 54 Appletree Ln
- 47 Appletree Ln
- 8 Cortland Ln
- 60 Appletree Ln
- 35 Appletree Ln
- 52 Appletree Ln
- 12 Cortland Ln
- 6 Cortland Ln
- 49 Appletree Ln
- 14 Cortland Ln
- 50 Appletree Ln
- 33 Appletree Ln






