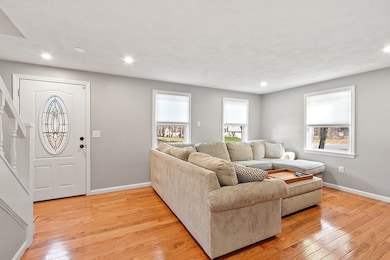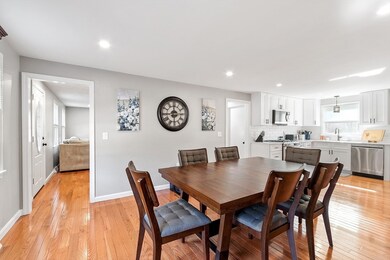
41 Ash St Townsend, MA 01469
Highlights
- Golf Course Community
- Cape Cod Architecture
- Wooded Lot
- Community Stables
- Property is near public transit
- Wood Flooring
About This Home
As of July 20256/7 OPEN HOUSE CANCELLED OFFER ACCEPTED! Welcome to 41 Ash Street, where there is nothing to do but move in! Step through the front door and immediately fall in love with the gleaming hardwood floors and the abundance of natural light that fills every corner. The open-concept dining area is perfect for everyday living and entertaining, featuring a beautiful exposed brick fireplace that adds warmth and character. The adjacent kitchen has been thoughtfully updated with white shaker-style cabinets, sleek quartz countertops, and stainless steel appliances, offering both style and functionality. Need extra space? A versatile bonus room on the first floor is ideal for a home office, playroom, or cozy den. Upstairs, you’ll find three generously sized, bright, bedrooms along with a modern full bathroom. The unfinished basement offers endless potential—use it for storage or transform it into the space of your dreams.
Home Details
Home Type
- Single Family
Est. Annual Taxes
- $5,850
Year Built
- Built in 1977
Lot Details
- 0.49 Acre Lot
- Corner Lot
- Wooded Lot
- Property is zoned RA3
Parking
- 2 Car Attached Garage
- Parking Storage or Cabinetry
- Side Facing Garage
- Garage Door Opener
- Open Parking
- Off-Street Parking
Home Design
- Cape Cod Architecture
- Frame Construction
- Shingle Roof
- Concrete Perimeter Foundation
Interior Spaces
- 2,254 Sq Ft Home
- Recessed Lighting
- Dining Room with Fireplace
- Bonus Room
Kitchen
- Stove
- Range
- Microwave
- Dishwasher
- Stainless Steel Appliances
- Solid Surface Countertops
Flooring
- Wood
- Ceramic Tile
Bedrooms and Bathrooms
- 3 Bedrooms
- Primary bedroom located on second floor
- Bathtub with Shower
Unfinished Basement
- Basement Fills Entire Space Under The House
- Exterior Basement Entry
Outdoor Features
- Bulkhead
Location
- Property is near public transit
- Property is near schools
Schools
- Spaulding Elementary School
- Hawthorne Middle School
- Nmrhs/Nvths High School
Utilities
- Forced Air Heating and Cooling System
- Heating System Uses Natural Gas
- Private Sewer
Listing and Financial Details
- Tax Block 0299
- Assessor Parcel Number 806773
Community Details
Overview
- No Home Owners Association
- Timberlee Park Subdivision
Amenities
- Shops
Recreation
- Golf Course Community
- Tennis Courts
- Park
- Community Stables
- Jogging Path
- Bike Trail
Ownership History
Purchase Details
Purchase Details
Home Financials for this Owner
Home Financials are based on the most recent Mortgage that was taken out on this home.Purchase Details
Similar Homes in the area
Home Values in the Area
Average Home Value in this Area
Purchase History
| Date | Type | Sale Price | Title Company |
|---|---|---|---|
| Quit Claim Deed | -- | -- | |
| Deed | $283,900 | -- | |
| Quit Claim Deed | -- | -- | |
| Deed | $283,900 | -- | |
| Deed | $134,000 | -- |
Mortgage History
| Date | Status | Loan Amount | Loan Type |
|---|---|---|---|
| Open | $468,000 | Purchase Money Mortgage | |
| Closed | $468,000 | Purchase Money Mortgage | |
| Closed | $317,000 | Purchase Money Mortgage | |
| Closed | $295,000 | Purchase Money Mortgage | |
| Previous Owner | $65,912 | No Value Available | |
| Previous Owner | $262,400 | No Value Available | |
| Previous Owner | $65,600 | No Value Available | |
| Previous Owner | $227,120 | Purchase Money Mortgage | |
| Previous Owner | $56,780 | No Value Available | |
| Previous Owner | $248,000 | No Value Available | |
| Previous Owner | $204,000 | No Value Available | |
| Previous Owner | $168,000 | No Value Available | |
| Previous Owner | $26,000 | No Value Available |
Property History
| Date | Event | Price | Change | Sq Ft Price |
|---|---|---|---|---|
| 07/08/2025 07/08/25 | Sold | $552,500 | +4.3% | $245 / Sq Ft |
| 06/06/2025 06/06/25 | Pending | -- | -- | -- |
| 06/02/2025 06/02/25 | For Sale | $529,900 | 0.0% | $235 / Sq Ft |
| 04/30/2025 04/30/25 | Pending | -- | -- | -- |
| 04/23/2025 04/23/25 | For Sale | $529,900 | +1.9% | $235 / Sq Ft |
| 08/30/2024 08/30/24 | Sold | $520,000 | +8.3% | $231 / Sq Ft |
| 07/27/2024 07/27/24 | Pending | -- | -- | -- |
| 07/26/2024 07/26/24 | For Sale | $479,995 | +140.0% | $213 / Sq Ft |
| 09/02/2021 09/02/21 | Sold | $200,000 | -9.1% | $89 / Sq Ft |
| 08/14/2020 08/14/20 | Pending | -- | -- | -- |
| 07/31/2020 07/31/20 | Price Changed | $220,000 | 0.0% | $98 / Sq Ft |
| 07/31/2020 07/31/20 | For Sale | $220,000 | -2.2% | $98 / Sq Ft |
| 05/27/2020 05/27/20 | Pending | -- | -- | -- |
| 05/26/2020 05/26/20 | For Sale | $225,000 | 0.0% | $100 / Sq Ft |
| 02/20/2020 02/20/20 | Pending | -- | -- | -- |
| 01/31/2020 01/31/20 | For Sale | $225,000 | -- | $100 / Sq Ft |
Tax History Compared to Growth
Tax History
| Year | Tax Paid | Tax Assessment Tax Assessment Total Assessment is a certain percentage of the fair market value that is determined by local assessors to be the total taxable value of land and additions on the property. | Land | Improvement |
|---|---|---|---|---|
| 2025 | $5,850 | $402,900 | $90,900 | $312,000 |
| 2024 | $5,692 | $395,000 | $90,900 | $304,100 |
| 2023 | $5,658 | $370,800 | $78,500 | $292,300 |
| 2022 | $5,598 | $317,900 | $71,900 | $246,000 |
| 2021 | $5,453 | $297,500 | $71,100 | $226,400 |
| 2020 | $5,292 | $271,100 | $64,500 | $206,600 |
| 2019 | $5,051 | $261,300 | $64,500 | $196,800 |
| 2018 | $4,791 | $236,500 | $57,900 | $178,600 |
| 2017 | $4,520 | $229,800 | $60,800 | $169,000 |
| 2016 | $4,348 | $219,600 | $60,800 | $158,800 |
| 2015 | $4,210 | $220,300 | $67,400 | $152,900 |
| 2014 | $4,002 | $204,500 | $63,200 | $141,300 |
Agents Affiliated with this Home
-
Stacie Logan

Seller's Agent in 2025
Stacie Logan
J. Borstell Real Estate, Inc.
(978) 882-2269
3 in this area
105 Total Sales
-
Lisa Gamberdella
L
Buyer's Agent in 2025
Lisa Gamberdella
Lamacchia Realty, Inc.
(978) 602-4379
2 in this area
20 Total Sales
-
Trinity Group
T
Seller's Agent in 2024
Trinity Group
Mega Realty Services
(508) 331-9827
1 in this area
75 Total Sales
-
Jeffrey Borstell

Buyer's Agent in 2024
Jeffrey Borstell
J. Borstell Real Estate, Inc.
(978) 502-8045
2 in this area
186 Total Sales
-
Vision Realty Group
V
Seller's Agent in 2021
Vision Realty Group
Laer Realty
(617) 721-0013
2 in this area
218 Total Sales
-
J
Buyer's Agent in 2021
Jose Natal Goncalves
Mega Realty Services
Map
Source: MLS Property Information Network (MLS PIN)
MLS Number: 73363742
APN: TOWN-000053C-000299






