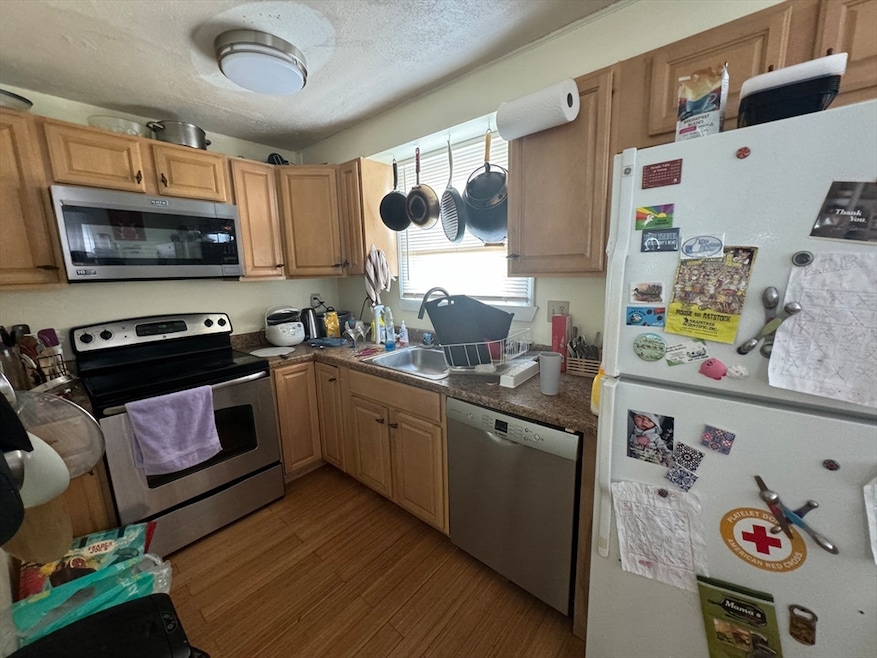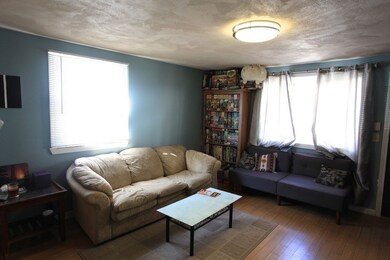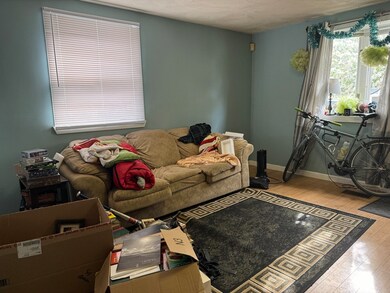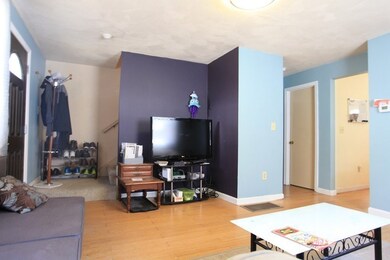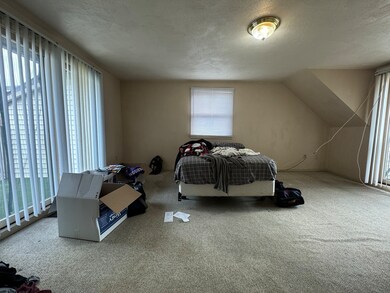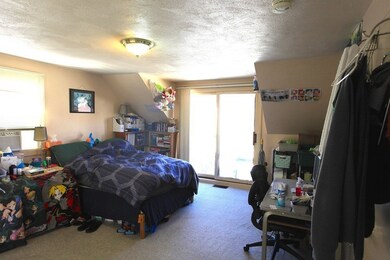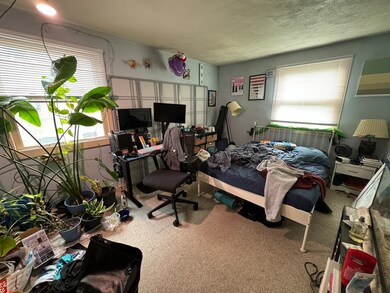41 Ashford St Unit 5 Allston, MA 02134
Allston NeighborhoodHighlights
- Medical Services
- 9,999 Sq Ft lot
- Property is near public transit
- City View
- Deck
- Tennis Courts
About This Home
Available 9/1/25! Stunning renovated 3-bedroom, 2.5-bathroom townhouse near BU! This beautifully updated townhouse, just steps from Packard’s Corner and Boston University, offers the perfect combination of comfort, style and convenience. Designed to feel like a single-family home, the unit features central air conditioning and heating and hardwood floors. The spacious eat-in kitchen is a chef’s dream, complete with stainless steel appliances, a dishwasher and a garbage disposal. Additional highlights include in-unit washer/dryer, private balconies and a bonus room in the basement - perfect for a home office or extra storage. Located just a 5-minute walk from the Green Line subway and Star Market, this home offers unmatched accessibility. Rental parking is available behind the building, with ample resident permit parking nearby as well.
Property Details
Home Type
- Multi-Family
Est. Annual Taxes
- $7,042
Year Built
- Built in 1984
Lot Details
- 9,999 Sq Ft Lot
- Garden
Parking
- 2 Car Parking Spaces
Home Design
- Property Attached
Interior Spaces
- City Views
Kitchen
- Oven
- Microwave
- ENERGY STAR Qualified Refrigerator
- Freezer
- ENERGY STAR Qualified Dishwasher
- ENERGY STAR Cooktop
- Disposal
Bedrooms and Bathrooms
- 3 Bedrooms
Laundry
- Laundry in unit
- ENERGY STAR Qualified Dryer
- Washer and Dryer
- ENERGY STAR Qualified Washer
Outdoor Features
- Balcony
- Deck
- Rain Gutters
- Porch
Location
- Property is near public transit
- Property is near schools
Utilities
- Cooling Available
- Forced Air Heating System
- High Speed Internet
Listing and Financial Details
- Security Deposit $5,000
- Property Available on 9/1/25
- Rent includes water, sewer, trash collection, snow removal, extra storage
- Assessor Parcel Number 1205887
Community Details
Overview
- Property has a Home Owners Association
Amenities
- Medical Services
- Shops
- Coin Laundry
Recreation
- Tennis Courts
- Park
- Jogging Path
Pet Policy
- Call for details about the types of pets allowed
Map
Source: MLS Property Information Network (MLS PIN)
MLS Number: 73336158
APN: ALLS-000000-000021-000549-000010
- 97 Chester St Unit 8
- 59 Brighton Ave Unit 1
- 57 Brighton Ave Unit C
- 39 Chester St
- 1161 Commonwealth Ave Unit 1
- 1 Highgate St
- 4 Franklin St Unit 202
- 4 Franklin St Unit 401
- 4 Franklin St Unit 302
- 4 Franklin St Unit 403
- 202 Fuller St Unit 6
- 56 Park Vale Ave Unit 4
- 56 Park Vale Ave Unit 10
- 21 Park Vale Ave Unit 2
- 10 Windom St
- 16 Royce Rd Unit 4
- 1269 Commonwealth Ave Unit 2
- 116 Thorndike St Unit 1
- 116 Thorndike St
- 514 Harvard St Unit B1
- 41 Ashford St Unit 41
- 41 Ashford St Unit 1
- 41 Ashford St Unit 4
- 41 Ashford St Unit 41 Ashford St. #1
- 41 Ashford St Unit 17
- 41 Ashford St Unit 2
- 41 Ashford St Unit 5L
- 41 Ashford St
- 41 Ashford St Unit 3
- 37 Ashford St Unit 41
- 37 Ashford St Unit 3
- 45 Ashford St
- 45 Ashford St
- 45 Ashford St
- 45 Ashford St Unit 7
- 45 Ashford St Unit 3-bed ALLS
- 45 Ashford St
- 45 Ashford St
- 45 Ashford St Unit 1
