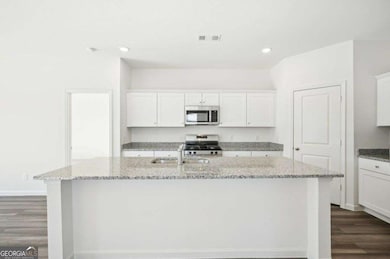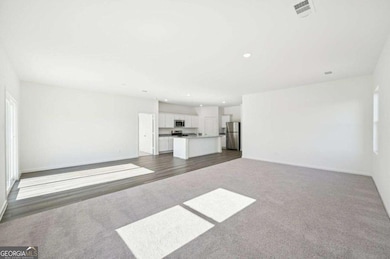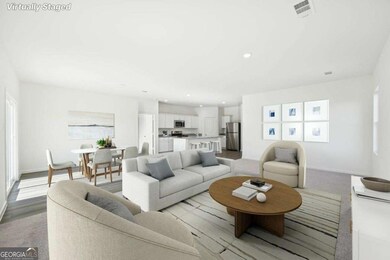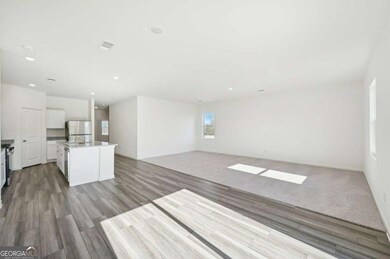
$300,000
- 3 Beds
- 2 Baths
- 1,248 Sq Ft
- 170 Beatrice St
- Dallas, GA
Charming Renovated Ranch on Corner Lot – Ready for Your Finishing Touches!Welcome to 170 Beatrice Street, a 3-bedroom, 2-bath home with a 2-car side-entry garage, situated on a spacious corner lot; close to a half of an acre. Plenty of front and back yard. The homeowner has already completed a number of thoughtful renovations, offering a head start for the next owner to add their own personal
Kimberly Hollins H.O.M.E. By C&C, LLC






