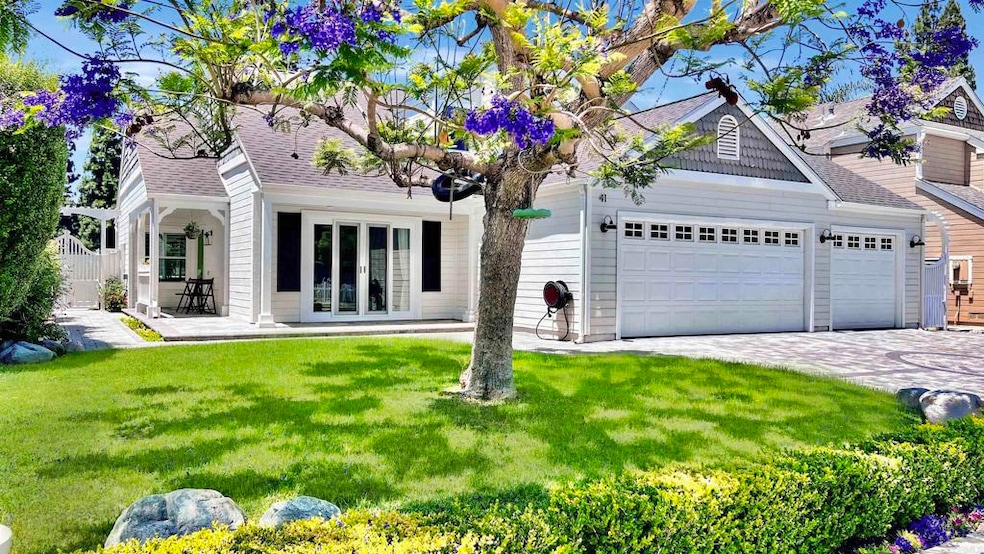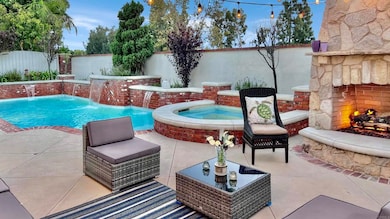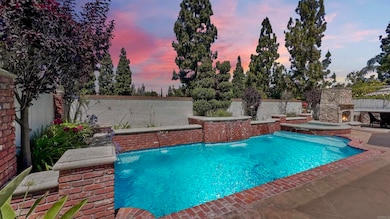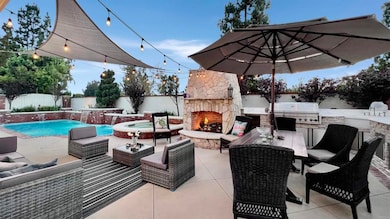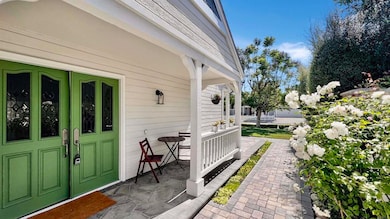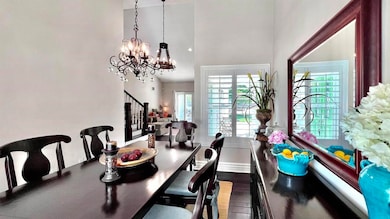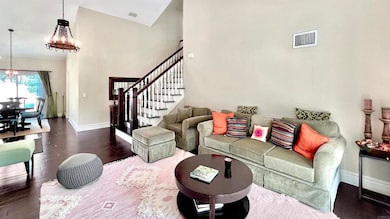
41 Baroness Ln Laguna Niguel, CA 92677
Laguna Heights NeighborhoodHighlights
- Heated In Ground Pool
- Cape Cod Architecture
- Hydromassage or Jetted Bathtub
- Hidden Hills Elementary Rated A-
- Wood Flooring
- Living Room with Attached Deck
About This Home
As of July 2025Welcome to this beautiful and stylish home in Southern California of Laguna Niguel. This stunning house features a formal dining room, living room with cathedral ceilings and a kitchen equipped with stainless steel appliances, granite countertops, backsplash and a bay window with a view of the pool. The house has beautiful hardwood floors throughout. The upstairs primary bedroom has custom built-in dressers and vanity, whirlpool tub with white marble floor. All 3 bathrooms have been remodeled. The spectacular backyard features a heated pool with waterfalls, in-ground spa, large fireplace and amazing kitchen with 48” BBQ, farm sink, large marble counter and 2 under-counter refrigerators. The 3-car garage with epoxy floors is lined with built-in cabinets for plenty of storage with one of the sections walled off for your private office or art studio. Above the garage is a large storage area with flooring accessed by staircase. The driveway and sidewalk have been updated with decorative pavers with a front porch for lounging. French sliders have replaced the front window for indoor/outdoor living. The home has a NEW ROOF with PAID OFF SOLAR! All the pipes are upgraded with epoxy coating. The home also includes a whole house water softening system. The neighborhood has its own trail system with great views. Close proximity to pristine beaches, 5-star resorts, top rated schools, fine dining and shopping.
Last Agent to Sell the Property
Select California Homes Brokerage Email: elenapolanco1976@gmail.com License #01956216 Listed on: 06/09/2025
Home Details
Home Type
- Single Family
Est. Annual Taxes
- $13,615
Year Built
- Built in 1984 | Remodeled
Lot Details
- 7,800 Sq Ft Lot
- Wood Fence
- Landscaped
- Paved or Partially Paved Lot
- Sprinklers on Timer
- Lawn
- Front Yard
HOA Fees
- $107 Monthly HOA Fees
Parking
- 3 Car Attached Garage
Home Design
- Cape Cod Architecture
- Composition Roof
Interior Spaces
- 2,039 Sq Ft Home
- 2-Story Property
- Crown Molding
- High Ceiling
- Ceiling Fan
- Recessed Lighting
- Double Pane Windows
- Shutters
- Drapes & Rods
- Blinds
- Window Screens
- Family Room with Fireplace
- Family Room Off Kitchen
- Living Room with Attached Deck
- Dining Room
- Storage
- Laundry Room
- Pool Views
- Attic Fan
Kitchen
- Open to Family Room
- Eat-In Kitchen
- Breakfast Bar
- Gas Oven
- Gas Cooktop
- Dishwasher
- Granite Countertops
Flooring
- Wood
- Tile
Bedrooms and Bathrooms
- 4 Bedrooms | 1 Main Level Bedroom
- Remodeled Bathroom
- 3 Full Bathrooms
- Dual Vanity Sinks in Primary Bathroom
- Hydromassage or Jetted Bathtub
- Bathtub with Shower
- Walk-in Shower
Pool
- Heated In Ground Pool
- Heated Spa
- In Ground Spa
- Waterfall Pool Feature
Outdoor Features
- Patio
- Outdoor Grill
- Rain Gutters
- Wrap Around Porch
Schools
- Dana Hills High School
Utilities
- Central Heating and Cooling System
- Water Softener
Listing and Financial Details
- Tax Lot 12
- Tax Tract Number 11460
- Assessor Parcel Number 63746120
Community Details
Overview
- Laguna Heights Association, Phone Number (949) 855-1800
- Seabreeze HOA
- Concord Hill
Recreation
- Hiking Trails
- Bike Trail
Ownership History
Purchase Details
Home Financials for this Owner
Home Financials are based on the most recent Mortgage that was taken out on this home.Purchase Details
Home Financials for this Owner
Home Financials are based on the most recent Mortgage that was taken out on this home.Purchase Details
Home Financials for this Owner
Home Financials are based on the most recent Mortgage that was taken out on this home.Purchase Details
Home Financials for this Owner
Home Financials are based on the most recent Mortgage that was taken out on this home.Purchase Details
Home Financials for this Owner
Home Financials are based on the most recent Mortgage that was taken out on this home.Purchase Details
Home Financials for this Owner
Home Financials are based on the most recent Mortgage that was taken out on this home.Purchase Details
Purchase Details
Home Financials for this Owner
Home Financials are based on the most recent Mortgage that was taken out on this home.Purchase Details
Home Financials for this Owner
Home Financials are based on the most recent Mortgage that was taken out on this home.Purchase Details
Home Financials for this Owner
Home Financials are based on the most recent Mortgage that was taken out on this home.Similar Homes in Laguna Niguel, CA
Home Values in the Area
Average Home Value in this Area
Purchase History
| Date | Type | Sale Price | Title Company |
|---|---|---|---|
| Grant Deed | $1,530,000 | Fidelity National Title | |
| Grant Deed | -- | Fidelity National Title | |
| Grant Deed | $1,292,000 | First American Title Company | |
| Grant Deed | $625,000 | First American Title Company | |
| Trustee Deed | $525,000 | None Available | |
| Interfamily Deed Transfer | -- | Chicago Title Co | |
| Interfamily Deed Transfer | -- | -- | |
| Interfamily Deed Transfer | -- | Southland Title Corporation | |
| Grant Deed | $400,000 | Southland Title Corporation | |
| Interfamily Deed Transfer | -- | Gateway Title |
Mortgage History
| Date | Status | Loan Amount | Loan Type |
|---|---|---|---|
| Open | $765,000 | New Conventional | |
| Previous Owner | $50,000 | Credit Line Revolving | |
| Previous Owner | $395,000 | New Conventional | |
| Previous Owner | $50,000 | Credit Line Revolving | |
| Previous Owner | $462,000 | New Conventional | |
| Previous Owner | $465,000 | New Conventional | |
| Previous Owner | $468,675 | New Conventional | |
| Previous Owner | $776,000 | New Conventional | |
| Previous Owner | $150,000 | Credit Line Revolving | |
| Previous Owner | $569,500 | Unknown | |
| Previous Owner | $460,750 | Unknown | |
| Previous Owner | $123,870 | Unknown | |
| Previous Owner | $320,000 | No Value Available | |
| Previous Owner | $80,500 | Stand Alone Second | |
| Previous Owner | $270,000 | Unknown | |
| Previous Owner | $50,000 | Credit Line Revolving | |
| Closed | $40,000 | No Value Available |
Property History
| Date | Event | Price | Change | Sq Ft Price |
|---|---|---|---|---|
| 07/16/2025 07/16/25 | Sold | $1,530,000 | -1.3% | $750 / Sq Ft |
| 06/30/2025 06/30/25 | Pending | -- | -- | -- |
| 06/25/2025 06/25/25 | Price Changed | $1,550,000 | -3.1% | $760 / Sq Ft |
| 06/09/2025 06/09/25 | For Sale | $1,599,000 | +23.8% | $784 / Sq Ft |
| 10/15/2021 10/15/21 | Sold | $1,291,875 | -0.6% | $634 / Sq Ft |
| 09/23/2021 09/23/21 | For Sale | $1,300,000 | -- | $638 / Sq Ft |
Tax History Compared to Growth
Tax History
| Year | Tax Paid | Tax Assessment Tax Assessment Total Assessment is a certain percentage of the fair market value that is determined by local assessors to be the total taxable value of land and additions on the property. | Land | Improvement |
|---|---|---|---|---|
| 2025 | $13,615 | $1,370,947 | $1,130,958 | $239,989 |
| 2024 | $13,615 | $1,344,066 | $1,108,782 | $235,284 |
| 2023 | $13,327 | $1,317,712 | $1,087,041 | $230,671 |
| 2022 | $13,074 | $1,291,875 | $1,065,726 | $226,149 |
| 2021 | $7,496 | $739,633 | $499,716 | $239,917 |
| 2020 | $7,421 | $732,049 | $494,592 | $237,457 |
| 2019 | $7,275 | $717,696 | $484,895 | $232,801 |
| 2018 | $7,136 | $703,624 | $475,387 | $228,237 |
| 2017 | $6,996 | $689,828 | $466,066 | $223,762 |
| 2016 | $6,862 | $676,302 | $456,927 | $219,375 |
| 2015 | $6,759 | $666,144 | $450,064 | $216,080 |
| 2014 | $6,630 | $653,096 | $441,248 | $211,848 |
Agents Affiliated with this Home
-
Elena Polanco

Seller's Agent in 2025
Elena Polanco
Select California Homes
(760) 481-5762
2 in this area
4 Total Sales
-
Trina Olsen

Buyer's Agent in 2025
Trina Olsen
Bullock Russell RE Services
(775) 233-9347
1 in this area
2 Total Sales
-
Andy Cohan
A
Seller's Agent in 2021
Andy Cohan
Corona Del Mar Properties Inc
(949) 226-2559
1 in this area
1 Total Sale
Map
Source: California Regional Multiple Listing Service (CRMLS)
MLS Number: NDP2505661
APN: 637-461-20
- 25392 Shadywood
- 3 Treethorne Cir
- 82 Largo St
- 113 Pearl Unit 106
- 33 Aruba St Unit 217
- 43 Aruba St Unit 213
- 29901 Weatherwood
- 1 Martinique St
- 15 Vittoria St
- 25486 Rue Terrase Unit 24
- 25082 Eaton Ln
- 25412 Hugo Rd
- 29282 Rue Cerise Unit 7
- 25085 Sanoria St
- 25111 Adelanto Dr
- 29919 Hidden Creek Dr
- 29931 Camino Capistrano
- 12 Genoa
- 5 Chandon
- 24872 Barclay Ln
