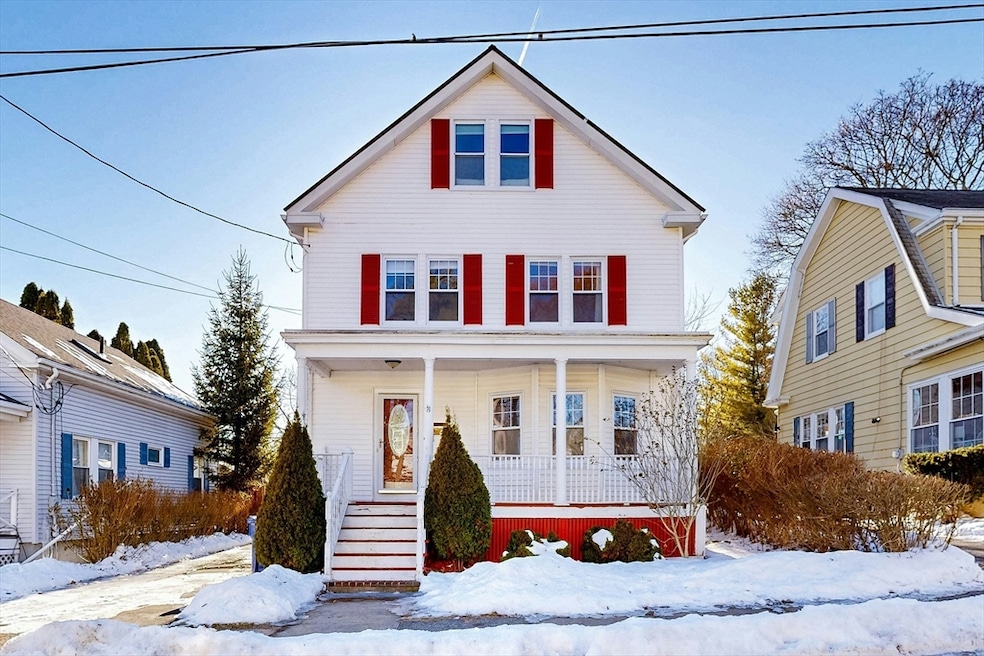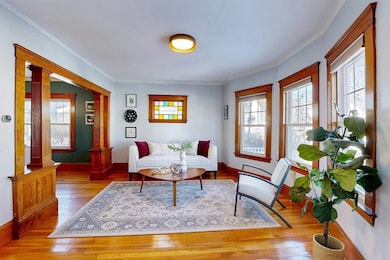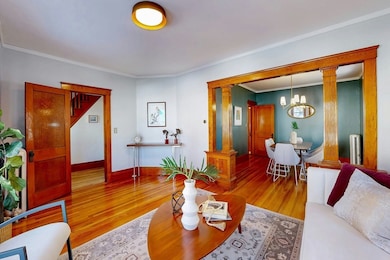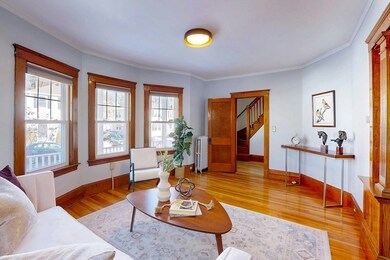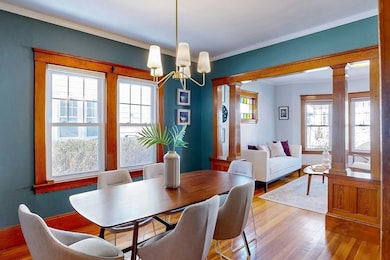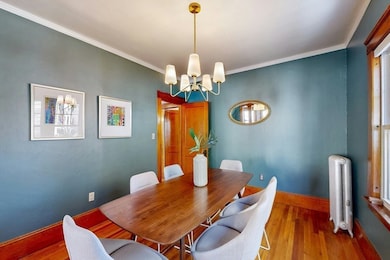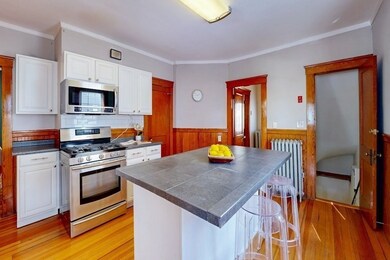
41 Barstow St Salem, MA 01970
North Salem NeighborhoodHighlights
- Marina
- Medical Services
- Deck
- Golf Course Community
- Colonial Architecture
- 4-minute walk to Patten Park
About This Home
As of March 2025Nestled on a side street, this spacious Colonial offers classic New England charm with modern convenience—just minutes from downtown Salem, the commuter rail, and the highway. Large windows fill the home with natural light, showcasing high ceilings and beautiful wood floors. The first floor features a bright living room, formal dining room, full bath, and a kitchen with a pantry and mudroom leading to a fenced-in yard. Upstairs, you’ll find three spacious bedrooms and another full bath. The private third-floor suite includes its own bath and a large closet. A finished basement provides extra space for a playroom, office, gym, or guests. Recent updates include a new hot water heater, heating system, and refreshed second-floor bath. Close to Mack Park, local trails, and Salem’s shops, restaurants, and highway—this home is a great blend of charm and convenience!
Home Details
Home Type
- Single Family
Est. Annual Taxes
- $7,202
Year Built
- Built in 1927
Lot Details
- 5,175 Sq Ft Lot
- Near Conservation Area
- Fenced Yard
- Fenced
- Property is zoned R2
Parking
- 1 Car Detached Garage
- Parking Storage or Cabinetry
- Driveway
- Open Parking
- Off-Street Parking
Home Design
- Colonial Architecture
- Stone Foundation
- Frame Construction
Interior Spaces
- Window Screens
- Entryway
- Sitting Room
Kitchen
- Range
- Freezer
- Dishwasher
- Disposal
Flooring
- Wood
- Laminate
- Tile
- Vinyl
Bedrooms and Bathrooms
- 4 Bedrooms
- Primary bedroom located on third floor
- 3 Full Bathrooms
Laundry
- Dryer
- Washer
Partially Finished Basement
- Basement Fills Entire Space Under The House
- Interior Basement Entry
- Block Basement Construction
Outdoor Features
- Bulkhead
- Balcony
- Deck
- Rain Gutters
- Porch
Location
- Property is near public transit
- Property is near schools
Utilities
- Window Unit Cooling System
- 2 Heating Zones
- Heating System Uses Natural Gas
- Electric Baseboard Heater
- Heating System Uses Steam
- Gas Water Heater
Listing and Financial Details
- Assessor Parcel Number M:26 L:0218,2132348
Community Details
Overview
- No Home Owners Association
Amenities
- Medical Services
- Shops
- Coin Laundry
Recreation
- Marina
- Golf Course Community
- Park
- Jogging Path
- Bike Trail
Ownership History
Purchase Details
Home Financials for this Owner
Home Financials are based on the most recent Mortgage that was taken out on this home.Purchase Details
Home Financials for this Owner
Home Financials are based on the most recent Mortgage that was taken out on this home.Purchase Details
Purchase Details
Map
Similar Homes in Salem, MA
Home Values in the Area
Average Home Value in this Area
Purchase History
| Date | Type | Sale Price | Title Company |
|---|---|---|---|
| Not Resolvable | $570,000 | None Available | |
| Not Resolvable | $345,000 | -- | |
| Deed | $394,000 | -- | |
| Deed | $394,000 | -- | |
| Deed | $285,000 | -- | |
| Deed | $285,000 | -- |
Mortgage History
| Date | Status | Loan Amount | Loan Type |
|---|---|---|---|
| Open | $850,000 | Purchase Money Mortgage | |
| Closed | $850,000 | Purchase Money Mortgage | |
| Previous Owner | $318,300 | Adjustable Rate Mortgage/ARM | |
| Previous Owner | $324,000 | Stand Alone Refi Refinance Of Original Loan | |
| Previous Owner | $338,751 | FHA | |
| Previous Owner | $267,830 | Adjustable Rate Mortgage/ARM |
Property History
| Date | Event | Price | Change | Sq Ft Price |
|---|---|---|---|---|
| 03/28/2025 03/28/25 | Sold | $855,000 | +7.0% | $464 / Sq Ft |
| 03/04/2025 03/04/25 | Pending | -- | -- | -- |
| 02/26/2025 02/26/25 | For Sale | $799,000 | +40.2% | $433 / Sq Ft |
| 08/12/2020 08/12/20 | Sold | $570,000 | +10.0% | $310 / Sq Ft |
| 06/23/2020 06/23/20 | Pending | -- | -- | -- |
| 06/17/2020 06/17/20 | For Sale | $518,000 | +50.1% | $282 / Sq Ft |
| 04/19/2013 04/19/13 | Sold | $345,000 | 0.0% | $188 / Sq Ft |
| 03/29/2013 03/29/13 | Pending | -- | -- | -- |
| 01/15/2013 01/15/13 | For Sale | $345,000 | -- | $188 / Sq Ft |
Tax History
| Year | Tax Paid | Tax Assessment Tax Assessment Total Assessment is a certain percentage of the fair market value that is determined by local assessors to be the total taxable value of land and additions on the property. | Land | Improvement |
|---|---|---|---|---|
| 2025 | $7,202 | $635,100 | $206,100 | $429,000 |
| 2024 | $6,955 | $598,500 | $195,900 | $402,600 |
| 2023 | $6,630 | $530,000 | $180,800 | $349,200 |
| 2022 | $6,288 | $474,600 | $174,800 | $299,800 |
| 2021 | $6,315 | $457,600 | $162,700 | $294,900 |
| 2020 | $6,134 | $424,500 | $153,700 | $270,800 |
| 2019 | $6,023 | $398,900 | $145,800 | $253,100 |
| 2018 | $5,854 | $380,600 | $138,600 | $242,000 |
| 2017 | $5,565 | $350,900 | $116,900 | $234,000 |
| 2016 | $5,414 | $345,500 | $111,500 | $234,000 |
| 2015 | $5,179 | $315,600 | $102,400 | $213,200 |
Source: MLS Property Information Network (MLS PIN)
MLS Number: 73338596
APN: SALE-000026-000000-000218
- 49 Barstow St
- 24 Dunlap St
- 23 Buffum St
- 17 Dunlap St
- 9 Buffum St Unit 1
- 20 Mason St Unit 2
- 38 Tremont St
- 143 North St Unit 2
- 1 Japonica Ave
- 57 Buffum St Unit 1
- 12 S Mason St Unit 1
- 31 Symonds St Unit 9
- 3 S Mason St
- 15-17 Harris St
- 15-17 Harris St Unit 1
- 15 Balcomb St
- 18 Balcomb St
- 185 North St Unit 1
- 15 Lovett St
- 73 Flint St Unit 2
