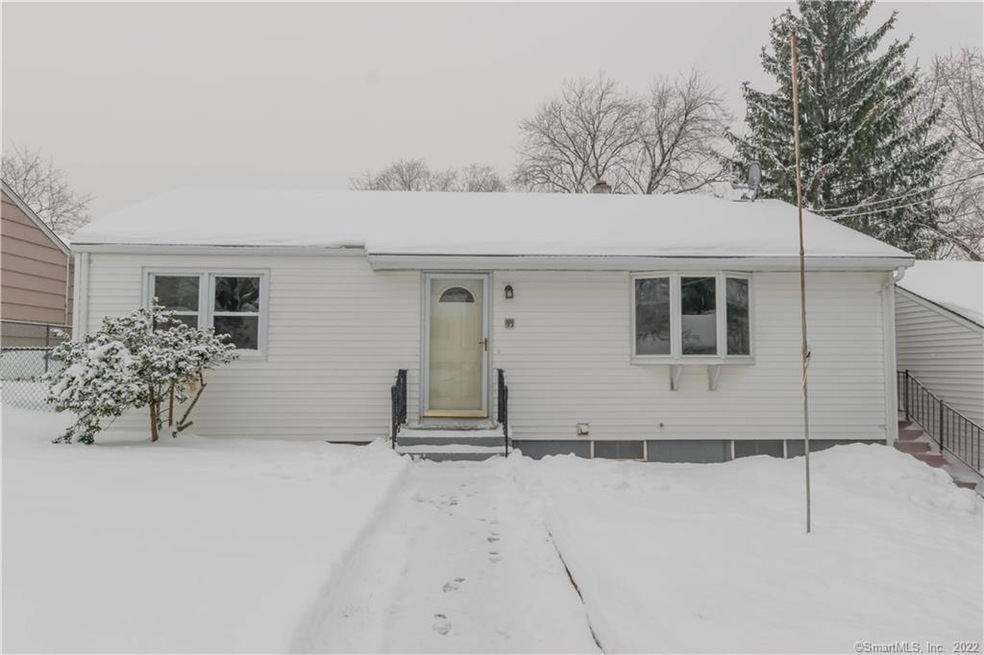
41 Batt St Middletown, CT 06457
Westfield NeighborhoodHighlights
- Deck
- Attic
- Enclosed patio or porch
- Ranch Style House
- No HOA
- 1 Car Attached Garage
About This Home
As of December 2021Own a turnkey ranch, ready to move in, with fine updates. Gorgeous hardwood floors across the main level with a spacious living area, renovated kitchen with granite countertops, stainless steel appliances, and a beautiful backsplash. The dining room is just off the kitchen making it easy for entertaining. An all-season enclosed porch has sliding windows throughout that offer breathtaking views. A newly built back deck brings you down into the large yard perfect for outdoor activities. Two nice sized bedrooms with double closets, an updated main level bathroom, and a small mudroom complete the upper-level space. For extra space, the lower level is finished with new laminate flooring, a heated rec room/family room, an oversized master bedroom, another updated full bathroom with a standup shower, and a small nook perfect for an office area. There is plenty of storage space and a separate walkout to the backyard on the lower level. A convenient 1 car attached garage, neutral colors throughout, and some newer windows make this property shine. Why rent when you can own for less? BE QUICK, this home will not last!
Last Agent to Sell the Property
William Raveis Real Estate License #RES.0804563

Home Details
Home Type
- Single Family
Est. Annual Taxes
- $4,287
Year Built
- Built in 1952
Lot Details
- 7,841 Sq Ft Lot
- Level Lot
- Property is zoned R-15
Home Design
- Ranch Style House
- Concrete Foundation
- Frame Construction
- Asphalt Shingled Roof
- Vinyl Siding
Interior Spaces
- Attic or Crawl Hatchway Insulated
Kitchen
- Oven or Range
- Microwave
- Dishwasher
Bedrooms and Bathrooms
- 3 Bedrooms
- 2 Full Bathrooms
Partially Finished Basement
- Heated Basement
- Walk-Out Basement
- Basement Fills Entire Space Under The House
- Basement Storage
Parking
- 1 Car Attached Garage
- Parking Deck
- Driveway
Outdoor Features
- Deck
- Enclosed patio or porch
- Rain Gutters
Schools
- Middletown High School
Utilities
- Baseboard Heating
- Heating System Uses Oil
- Fuel Tank Located in Basement
Community Details
- No Home Owners Association
Ownership History
Purchase Details
Home Financials for this Owner
Home Financials are based on the most recent Mortgage that was taken out on this home.Purchase Details
Home Financials for this Owner
Home Financials are based on the most recent Mortgage that was taken out on this home.Purchase Details
Home Financials for this Owner
Home Financials are based on the most recent Mortgage that was taken out on this home.Purchase Details
Purchase Details
Map
Similar Homes in Middletown, CT
Home Values in the Area
Average Home Value in this Area
Purchase History
| Date | Type | Sale Price | Title Company |
|---|---|---|---|
| Warranty Deed | $271,111 | None Available | |
| Warranty Deed | $230,000 | None Available | |
| Warranty Deed | -- | None Available | |
| Warranty Deed | $72,593 | None Available | |
| Deed | -- | -- |
Mortgage History
| Date | Status | Loan Amount | Loan Type |
|---|---|---|---|
| Open | $247,252 | FHA | |
| Previous Owner | $205,000 | Purchase Money Mortgage |
Property History
| Date | Event | Price | Change | Sq Ft Price |
|---|---|---|---|---|
| 12/17/2021 12/17/21 | Sold | $271,111 | +8.5% | $159 / Sq Ft |
| 11/07/2021 11/07/21 | Pending | -- | -- | -- |
| 11/05/2021 11/05/21 | For Sale | $249,900 | +8.7% | $147 / Sq Ft |
| 02/16/2021 02/16/21 | Sold | $230,000 | +2.2% | $135 / Sq Ft |
| 12/23/2020 12/23/20 | For Sale | $225,000 | -- | $132 / Sq Ft |
Tax History
| Year | Tax Paid | Tax Assessment Tax Assessment Total Assessment is a certain percentage of the fair market value that is determined by local assessors to be the total taxable value of land and additions on the property. | Land | Improvement |
|---|---|---|---|---|
| 2024 | $7,369 | $200,250 | $56,510 | $143,740 |
| 2023 | $7,029 | $200,250 | $56,510 | $143,740 |
| 2022 | $6,259 | $142,260 | $37,670 | $104,590 |
| 2021 | $4,268 | $97,000 | $37,670 | $59,330 |
| 2020 | $4,287 | $97,000 | $37,670 | $59,330 |
| 2019 | $4,307 | $97,000 | $37,670 | $59,330 |
| 2018 | $4,239 | $97,000 | $37,670 | $59,330 |
| 2017 | $4,190 | $98,810 | $44,400 | $54,410 |
| 2016 | $4,071 | $98,810 | $44,400 | $54,410 |
| 2015 | $3,913 | $98,810 | $44,400 | $54,410 |
| 2014 | $3,952 | $98,810 | $44,400 | $54,410 |
Source: SmartMLS
MLS Number: 170362297
APN: MTWN-000015-000000-000052
- 8 Batt St
- 108 Barry Ct
- 7 Edgewood Dr
- 00 Villa St
- 10 Jack English Dr
- 46 Middlefield St
- 35 Boston Rd
- 191 Long Hill Rd
- 2 Butternut Knolls Unit 2
- 90 West St
- 1066 Washington St
- 1231 Washington St Unit 10
- 1221 Washington St Unit 8
- 412 Pine St
- 11 Intown Terrace Unit 11
- 22 In Town Terrace Unit 22
- 232 Cross St
- 91 Main St
- 65 Stevens Ln
- 106 Lorraine Terrace
